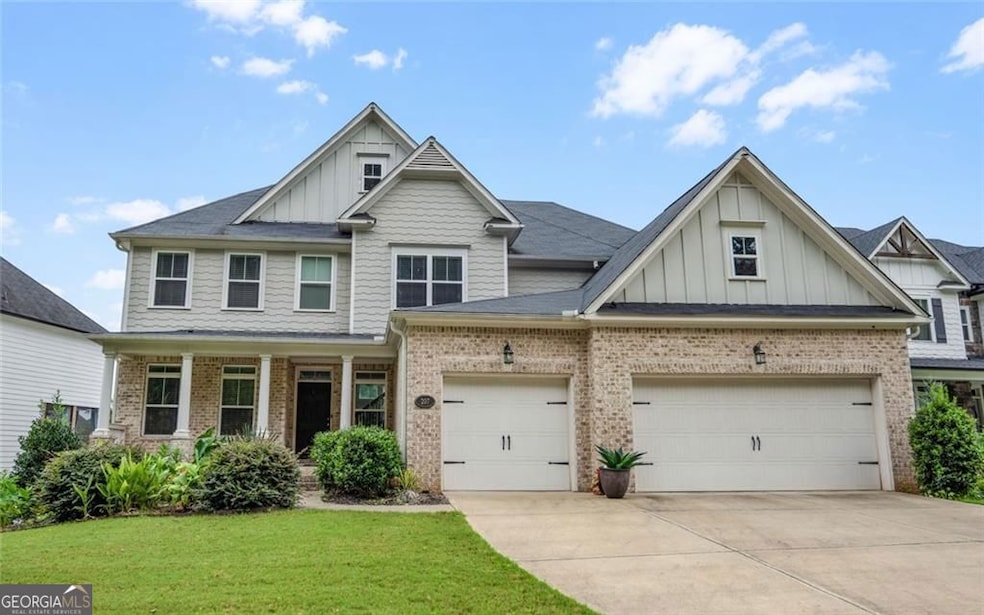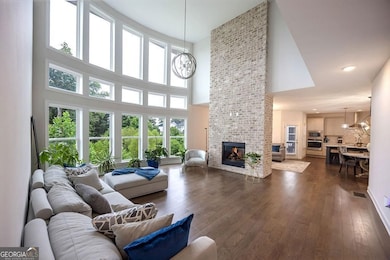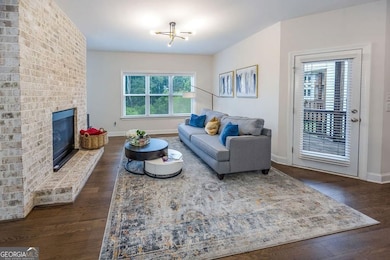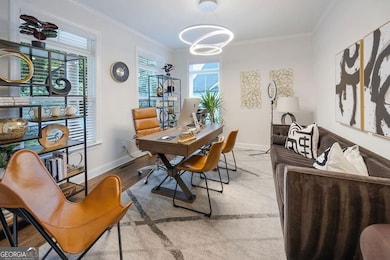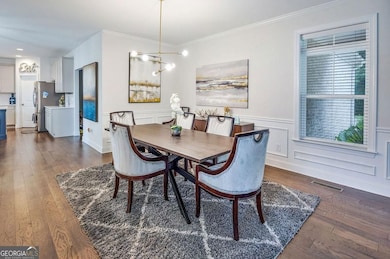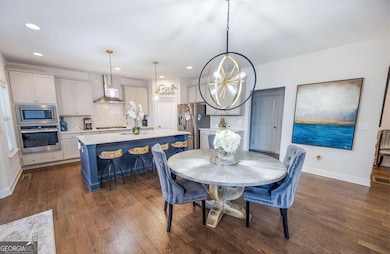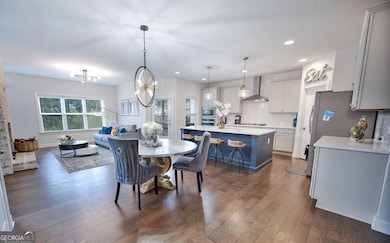207 Wild Rose Cir Holly Springs, GA 30115
Union Hill NeighborhoodEstimated payment $4,347/month
Highlights
- Dining Room Seats More Than Twelve
- Clubhouse
- Traditional Architecture
- Hickory Flat Elementary School Rated A
- Deck
- Wood Flooring
About This Home
Stunning Five-Bedroom Home with Designer Touches & Abundant Natural Light Welcome to this spacious and beautifully designed five-bedroom, four-and-a-half-bath home that perfectly blends luxury and comfort. The open-concept layout is enhanced by exquisite designer lighting and a dramatic wall of windows in the living room, flooding the space with natural light and offering captivating views from the catwalk above. The large kitchen is a chef's dream, featuring granite countertops, a center island, a walk-in pantry, and a breakfast room that opens to a cozy keeping room-ideal for gatherings both large and small. A double-sided fireplace adds warmth and charm to the main living areas, while the covered back porch invites you to relax and entertain outdoors year-round. The oversized master suite offers a true retreat with double vanities, a spa-like bath, and his-and-her custom closet organizers. Generously sized secondary bedrooms provide ample space for family and guests, while a private guest suite on the main level with its own full bath offers added flexibility and privacy. Every inch of this home has been thoughtfully designed for modern living-don't miss your chance to call it yours! The amenities include a pool, pool house, 2 lighted tennis courts, top rated schools and incredible shopping and restaurants.
Home Details
Home Type
- Single Family
Est. Annual Taxes
- $8,318
Year Built
- Built in 2019 | Under Construction
Lot Details
- 0.26 Acre Lot
- Fenced
- Level Lot
HOA Fees
- $142 Monthly HOA Fees
Parking
- 3 Car Garage
Home Design
- Traditional Architecture
- Brick Exterior Construction
- Composition Roof
- Wood Siding
Interior Spaces
- 3-Story Property
- Ceiling Fan
- Factory Built Fireplace
- Dining Room Seats More Than Twelve
- Breakfast Room
- Keeping Room
- Laundry on upper level
- Unfinished Basement
Kitchen
- Breakfast Bar
- Walk-In Pantry
- Microwave
- Dishwasher
- Kitchen Island
- Solid Surface Countertops
- Disposal
Flooring
- Wood
- Carpet
Bedrooms and Bathrooms
- Double Vanity
Home Security
- Fire and Smoke Detector
- Fire Sprinkler System
Outdoor Features
- Deck
Schools
- Hickory Flat Elementary School
- Dean Rusk Middle School
- Sequoyah High School
Utilities
- Central Air
- Heating System Uses Natural Gas
- Cable TV Available
Listing and Financial Details
- Tax Lot 13
Community Details
Overview
- $825 Initiation Fee
- Association fees include swimming, tennis
- Crest Brooke Subdivision
Amenities
- Clubhouse
Recreation
- Tennis Courts
- Community Playground
- Community Pool
Map
Home Values in the Area
Average Home Value in this Area
Tax History
| Year | Tax Paid | Tax Assessment Tax Assessment Total Assessment is a certain percentage of the fair market value that is determined by local assessors to be the total taxable value of land and additions on the property. | Land | Improvement |
|---|---|---|---|---|
| 2025 | $13,936 | $295,240 | $49,600 | $245,640 |
| 2024 | $8,225 | $311,840 | $57,600 | $254,240 |
| 2023 | $744 | $268,600 | $46,400 | $222,200 |
| 2022 | $6,582 | $228,320 | $37,200 | $191,120 |
| 2021 | $4,856 | $196,000 | $29,916 | $166,084 |
| 2020 | $5,281 | $160,880 | $26,963 | $133,917 |
Property History
| Date | Event | Price | List to Sale | Price per Sq Ft | Prior Sale |
|---|---|---|---|---|---|
| 09/30/2025 09/30/25 | Price Changed | $665,000 | -5.0% | $190 / Sq Ft | |
| 09/03/2025 09/03/25 | Price Changed | $699,900 | -4.0% | $200 / Sq Ft | |
| 07/21/2025 07/21/25 | For Sale | $729,000 | +48.8% | $208 / Sq Ft | |
| 06/30/2020 06/30/20 | Sold | $490,000 | -2.4% | $140 / Sq Ft | View Prior Sale |
| 06/06/2020 06/06/20 | Price Changed | $502,190 | -0.6% | $143 / Sq Ft | |
| 06/03/2020 06/03/20 | Price Changed | $505,190 | 0.0% | $144 / Sq Ft | |
| 06/03/2020 06/03/20 | For Sale | $505,190 | +3.1% | $144 / Sq Ft | |
| 06/02/2020 06/02/20 | Off Market | $490,000 | -- | -- | |
| 05/31/2020 05/31/20 | Pending | -- | -- | -- | |
| 03/22/2020 03/22/20 | Price Changed | $502,190 | +1.0% | $143 / Sq Ft | |
| 02/03/2020 02/03/20 | Price Changed | $497,190 | +1.0% | $142 / Sq Ft | |
| 01/15/2020 01/15/20 | Price Changed | $492,190 | 0.0% | $141 / Sq Ft | |
| 01/14/2020 01/14/20 | For Sale | $492,085 | +0.4% | $141 / Sq Ft | |
| 12/18/2019 12/18/19 | Off Market | $490,000 | -- | -- | |
| 12/04/2019 12/04/19 | Price Changed | $492,085 | 0.0% | $141 / Sq Ft | |
| 11/12/2019 11/12/19 | Price Changed | $491,985 | +1.8% | $141 / Sq Ft | |
| 09/18/2019 09/18/19 | For Sale | $483,230 | -- | $138 / Sq Ft |
Purchase History
| Date | Type | Sale Price | Title Company |
|---|---|---|---|
| Limited Warranty Deed | $490,000 | -- |
Mortgage History
| Date | Status | Loan Amount | Loan Type |
|---|---|---|---|
| Open | $465,500 | New Conventional |
Source: Georgia MLS
MLS Number: 10569193
APN: 15N26L-00000-013-000
- 127 Crest Brooke Dr
- 130 Crest Brooke Dr
- 160 Crest Brooke Dr
- 107 Cedar Brook Dr
- 212 Birchwood Row
- 226 Idylwilde Way
- 514 Homestead Park Place
- 1026 Cagle Creek Overlook
- 112 Idylwilde Way
- 1038 Cagle Creek Overlook
- 326 Mcdaniel Place
- 335 Mcdaniel Place
- 1045 Cagle Creek Overlook
- 124 Redford Ln
- 803 Levi Farms Ln
- 354 Cherokee Station Cir
- 241 Birchwood Row
- 4400 Gabriel Blvd
- 4236 E Cherokee Dr
- 298 Carrington Way
- 300 Carrington Way
- 636 Royal Crest Ct
- 423 Royal Crescent Ln E
- 284 Whitetail Cir
- 104 Agnew Way
- 618 Royal Crest Ct
- 286 S Village Square
- 122 Village Pkwy
- 123 Village Pkwy
- 313 Oak Hill Ln
- 190 Rivulet Dr
- 225 Rivulet Dr
- 209 Rivulet Dr
- 113 Rivulet Dr
- 732 Callan Ct
- 6365 Union Hill Rd
