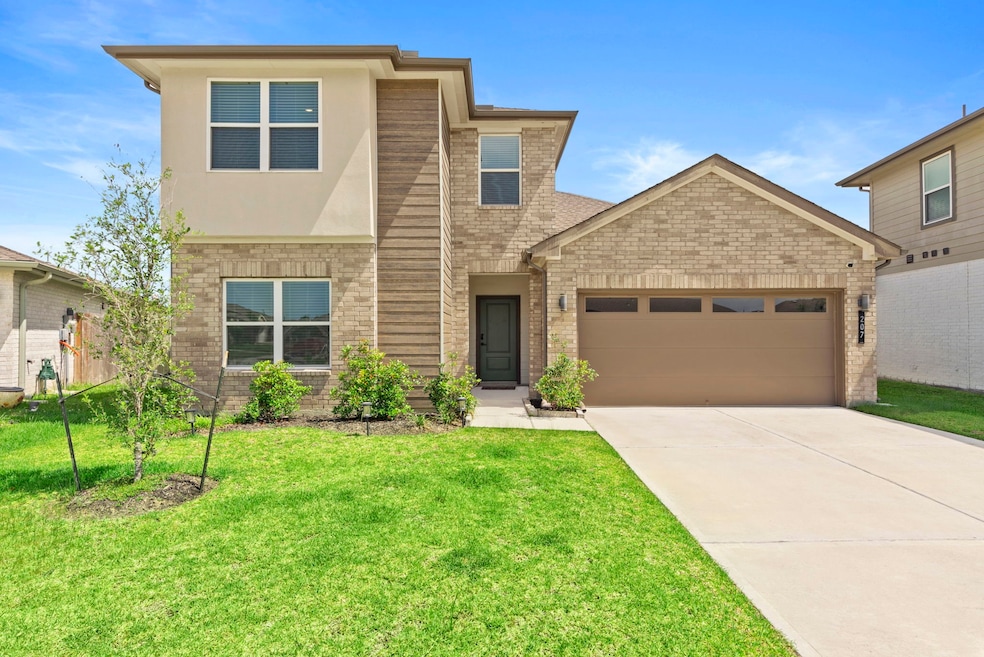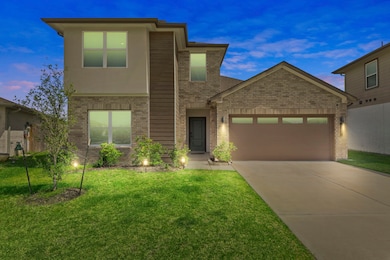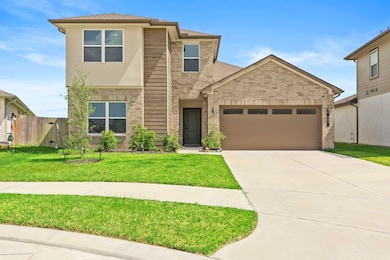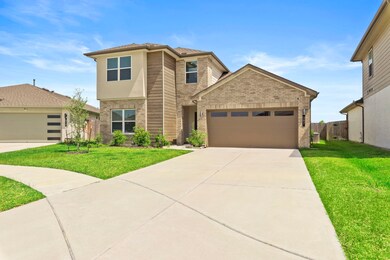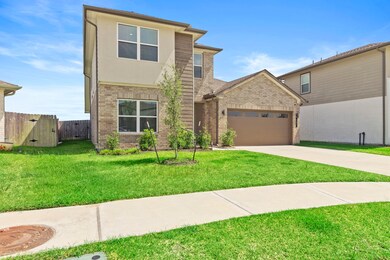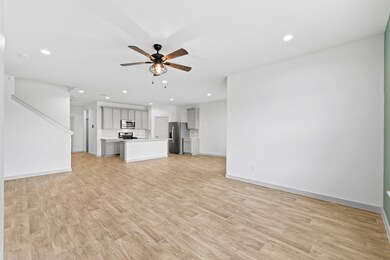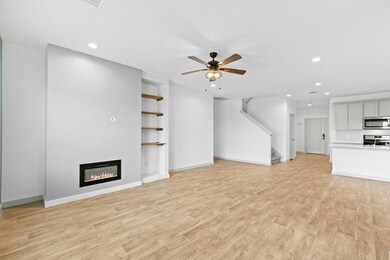207 William Ln Arcola, TX 77583
Sienna Neighborhood
4
Beds
3
Baths
2,214
Sq Ft
6,543
Sq Ft Lot
Highlights
- Deck
- Traditional Architecture
- Game Room
- Ronald Thornton Middle School Rated A-
- High Ceiling
- 5-minute walk to Caldwell Park
About This Home
This home is located at 207 William Ln, Arcola, TX 77583 and is currently priced at $3,000. This property was built in 2022. 207 William Ln is a home located in Fort Bend County with nearby schools including Heritage Rose Elementary School, Ronald Thornton Middle School, and Divine Savior Academy.
Home Details
Home Type
- Single Family
Est. Annual Taxes
- $3,797
Year Built
- Built in 2022
Lot Details
- 6,543 Sq Ft Lot
- South Facing Home
- Back Yard Fenced
- Sprinkler System
Parking
- 2 Car Attached Garage
Home Design
- Traditional Architecture
Interior Spaces
- 2,214 Sq Ft Home
- 2-Story Property
- High Ceiling
- Decorative Fireplace
- Entrance Foyer
- Family Room Off Kitchen
- Living Room
- Game Room
- Utility Room
- Dryer
Kitchen
- Microwave
- Dishwasher
- Disposal
Flooring
- Carpet
- Vinyl Plank
- Vinyl
Bedrooms and Bathrooms
- 4 Bedrooms
- 3 Full Bathrooms
- Soaking Tub
Home Security
- Security System Leased
- Hurricane or Storm Shutters
- Fire and Smoke Detector
Eco-Friendly Details
- ENERGY STAR Qualified Appliances
- Energy-Efficient Insulation
Outdoor Features
- Deck
- Patio
Schools
- Ferndell Henry Elementary School
- Thornton Middle School
- Almeta Crawford High School
Utilities
- Central Heating and Cooling System
- Heating System Uses Gas
- No Utilities
- Water Softener is Owned
Listing and Financial Details
- Property Available on 7/11/25
- 12 Month Lease Term
Community Details
Overview
- Caldwell Ranch Sec 2 Subdivision
Recreation
- Community Pool
Pet Policy
- Pets Allowed
Map
Source: Houston Association of REALTORS®
MLS Number: 10651861
APN: 2235-02-001-0220-907
Nearby Homes
- 7730 Robert Ln
- Paula Plan at Caldwell Ranch
- HARRIS Plan at Caldwell Ranch
- Cali Plan at Caldwell Ranch
- 210 John House Ln
- 8006 Farthing Ln
- 7714 Cattleman Valley Dr
- 7723 Golden Rubia Ln
- 511 Ashley Falls Ln
- 8146 Thompson Lake Dr
- 7722 Suffolk Valley Ln
- 427 Sunset Colony Dr
- 706 Zinnia Ct
- 8303 Quest Ct
- 7727 Sleek Flock Ln
- 707 Desert Pea Ln
- 903 Curly Angora Ct
- 8315 Quest Ct
- 7931 Star Lake Ct
- 8219 Oakleaf Meadow Ct
- 7722 Robert Ln
- 318 Serena Park Ln
- 7719 Brushwood Dr
- 223 Ashley Falls Ln
- 7806 Cattleman Valley Dr
- 7815 Cattleman Vly Dr
- 8011 Ecru Ln
- 7919 Cattleman Valley Dr
- 703 Alpine Falls Rd
- 8114 Oakleaf Meadow Ct
- 8102 Rose Petals Ln
- 8319 Radial Ct
- 1023 Santee Ct
- 8207 Amaryllis Ct
- 1010 Curly Angora Ct
- 7215 Victorville Dr
- 718 Harvest Bluff Dr
- 7827 Elm Birch Ln
- 919 Bright Lotus Ln
- 931 Barstow Dr
