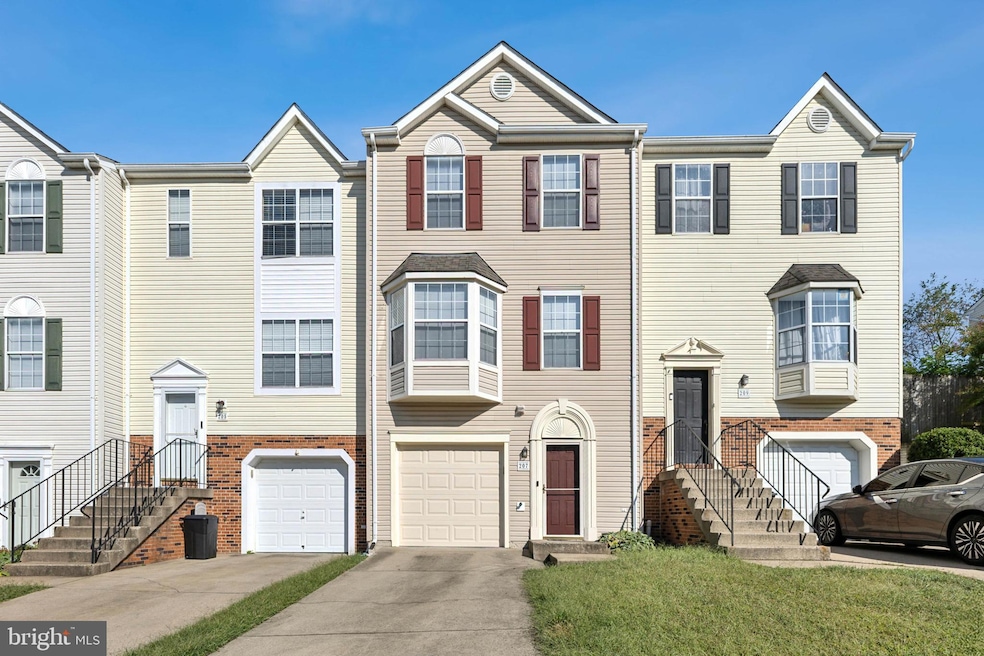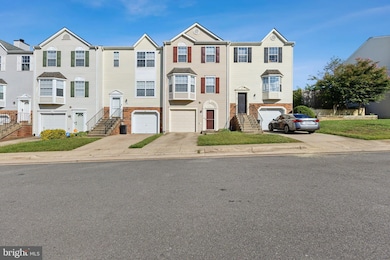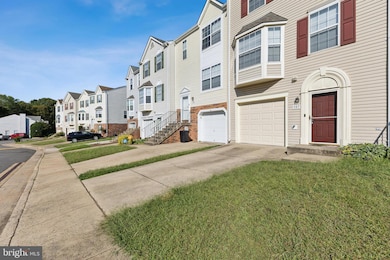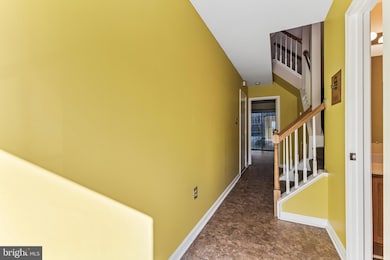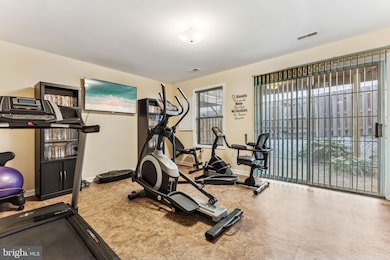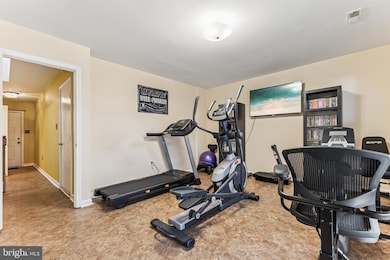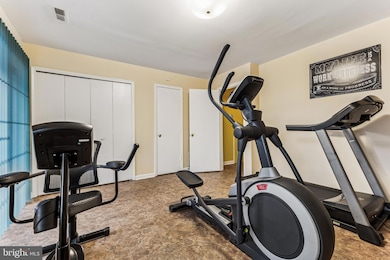207 Wimbeldon Ct Unit 210 Stafford, VA 22556
Garrisonville NeighborhoodEstimated payment $2,555/month
Highlights
- Colonial Architecture
- Community Pool
- 1 Car Attached Garage
- Clubhouse
- Community Basketball Court
- Humidifier
About This Home
Come see this 3-bedroom, 4-bathroom townhouse, in the absolute perfect north Stafford location! This home boasts a 1 car garage, a freshly painted private back deck, solid hardwood flooring though out the main level, a spacious primary suite with a vaulted ceiling and a large walk-in closet, new plumbing (new pipes) in the entire home, a newer water heater, less than 5 years old, and an HVAC system with a built-in humidifier that's less than 2 years old! You will be within walking distance of commuter lots, Stafford Marketplace shopping center, Doc Stone shopping center, restaurants, Smith Lake Park, and much more! Just a few minutes away from I95, Marine Corps Base Quantico, Stafford Hospital, Aquia Landing Beach, and then just a few more minutes and you're in downtown Fredericksburg! The condo fee covers all exterior maintenance including the roof and siding!
Listing Agent
(347) 461-3499 mpeterson4646@yahoo.com CENTURY 21 New Millennium Listed on: 09/21/2025

Townhouse Details
Home Type
- Townhome
Est. Annual Taxes
- $3,055
Year Built
- Built in 1993
HOA Fees
- $320 Monthly HOA Fees
Parking
- 1 Car Attached Garage
- 1 Driveway Space
- Garage Door Opener
- Parking Lot
Home Design
- Colonial Architecture
- Concrete Perimeter Foundation
Interior Spaces
- 2,352 Sq Ft Home
- Property has 3 Levels
Kitchen
- Electric Oven or Range
- Ice Maker
- Dishwasher
- Disposal
Bedrooms and Bathrooms
- 3 Bedrooms
Utilities
- Humidifier
- Central Heating
- Electric Water Heater
Listing and Financial Details
- Assessor Parcel Number 21G 22 210
Community Details
Overview
- Association fees include common area maintenance, lawn maintenance, pool(s), recreation facility, road maintenance, snow removal, trash, exterior building maintenance, management
- Sunningdale Meadows Community
- Sunningdale Meadows Subdivision
Amenities
- Common Area
- Clubhouse
Recreation
- Community Basketball Court
- Community Playground
- Community Pool
Pet Policy
- Pets Allowed
Map
Home Values in the Area
Average Home Value in this Area
Property History
| Date | Event | Price | List to Sale | Price per Sq Ft |
|---|---|---|---|---|
| 10/25/2025 10/25/25 | Price Changed | $374,990 | 0.0% | $159 / Sq Ft |
| 10/25/2025 10/25/25 | Price Changed | $374,999 | -2.6% | $159 / Sq Ft |
| 09/30/2025 09/30/25 | Price Changed | $385,000 | -2.0% | $164 / Sq Ft |
| 09/21/2025 09/21/25 | For Sale | $393,000 | -- | $167 / Sq Ft |
Source: Bright MLS
MLS Number: VAST2042878
- 201 Mayfair Place Unit 179
- 107 Mayfair Place Unit 165
- 202 Grosvenor Ln Unit 72 ( APT. 3)
- 202 Grosvenor Ln Unit 71
- 20 Clara St
- 100 Picadilly Ln Unit 50
- 405 Westminster Ln Unit 144
- 29 Renee Rd
- 204 Westminster Ln
- 12 Susan St
- 64 Bristol Ct
- 1 Alice Ct
- 26 Pike Place
- 209 Doc Stone Rd
- 112 Cliff Cir
- 12 Popes Creek Ln
- 116 Hunting Creek Ln
- 21 Ocala Way
- 100 Nestors Place
- 119 Juggins Rd
- 32 Bristol Ct
- 36 Bristol Ct
- 155 Short Branch Rd
- 12 Popes Creek Ln
- 205 Woodstream Cir Unit 2984
- 59 Newbury Dr
- 100 Waterside Terrace
- 141 Coachman Cir
- 112 Cobblers Ct Unit A
- 106 Healy Ct
- 201 Ridgecrest Ct
- 309 Stafford Mews Ln
- 304 Pinnacle Dr
- 202 Buckingham Ln Unit 102
- 304 Barksdale Place
- 102 Chesterfield Ln Unit 303
- 602 Stafford Glen Ct
- 112 Bentley Ct
- 100 Timberlake St
- 20 Stonegate Place
