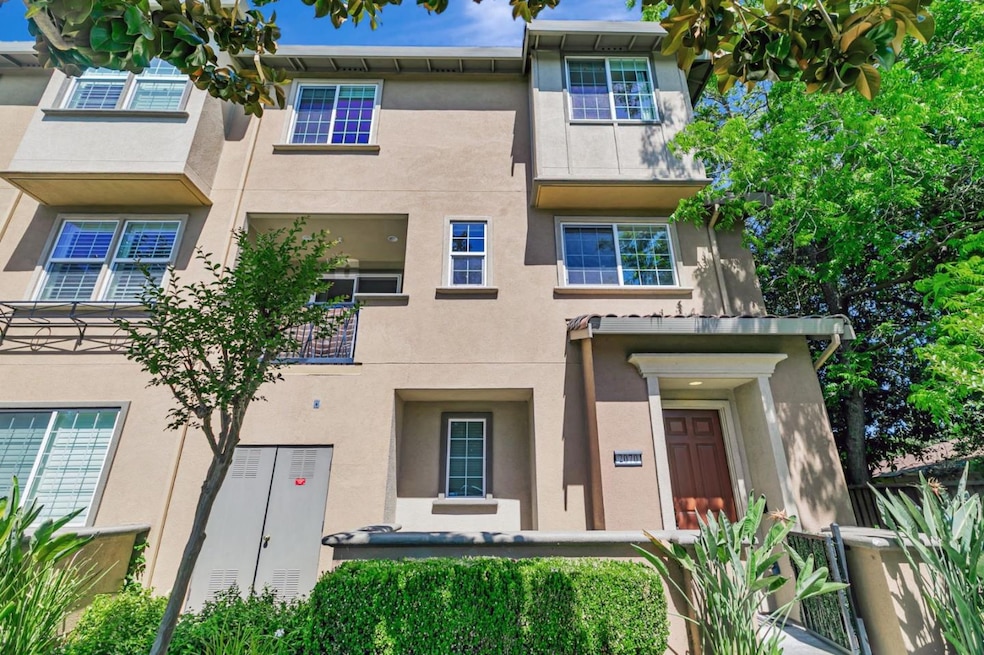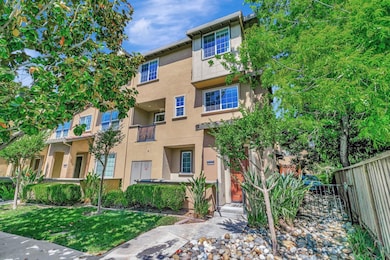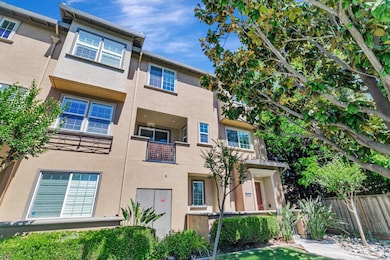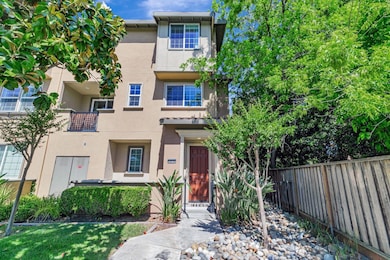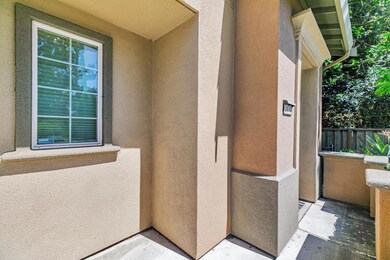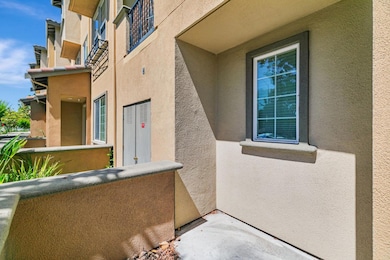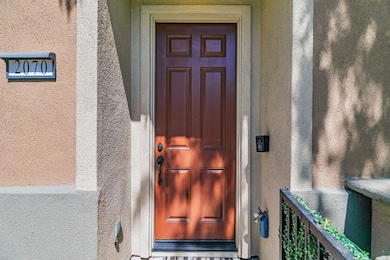2070 Almaden Rd San Jose, CA 95125
South San Jose NeighborhoodEstimated payment $5,480/month
Highlights
- Two Primary Bedrooms
- Granite Countertops
- 2 Car Attached Garage
- Willow Glen High School Rated 9+
- Balcony
- Double Pane Windows
About This Home
Lovely, bright end-unit townhome in the Almaden Walk Community of Willow Glen. 2.5 walls of windows for natural light exposure, great afternoon sun! Sunset can also be seen from the bedrooms. High ceilings, neutral decor, natural wood cabinetry, and plentiful windows on all levels produce a refreshing interior ambience. Comprised of three levels: the entry/garage level, main living level with living room, dining area, kitchen & powder room, and the upper level, with Primary bedroom (with dual sinks & large walk-in closet) plus second ensuite bedroom and utility closet. The kitchen is a culinary delight, complete with a gas oven range, microwave, dishwasher and new fridge. Ample granite counters provide enough space to make meal preparation a pleasure. Central AC ensures a pleasant atmosphere throughout the seasons. Upstairs inside laundry area w/ New washer/dryer. Extra storage in the garage w/ ceiling mounted racks. Close to DT Willow Glen, Oakridge Mall, Costco, Hwy 87/85, Curtner Light Rail, Apple & other tech giants. In addition to the 2-Car garage, there are 2 extra parking spots in the back (2 parking permits). So not just the street parking you see in front. Need more on occasion? Reach out to the other residents via the FB community page to share more passes on occasion.
Townhouse Details
Home Type
- Townhome
Year Built
- Built in 2008
HOA Fees
- $400 Monthly HOA Fees
Parking
- 2 Car Attached Garage
- Tandem Parking
- Guest Parking
Home Design
- Slab Foundation
- Tile Roof
Interior Spaces
- 1,327 Sq Ft Home
- 3-Story Property
- Double Pane Windows
- Dining Area
Kitchen
- Gas Oven
- Microwave
- Dishwasher
- Granite Countertops
- Disposal
Flooring
- Carpet
- Tile
- Vinyl
Bedrooms and Bathrooms
- 2 Bedrooms
- Double Master Bedroom
- Walk-In Closet
- Dual Sinks
- Bathtub with Shower
- Walk-in Shower
Laundry
- Laundry in unit
- Washer and Dryer
Home Security
Utilities
- Forced Air Heating and Cooling System
- Vented Exhaust Fan
Additional Features
- Balcony
- 523 Sq Ft Lot
Listing and Financial Details
- Assessor Parcel Number 456-08-055
Community Details
Overview
- Association fees include management fee, common area electricity, insurance - common area, common area gas, maintenance - common area
- 56 Units
- Almaden Walk Association
- Built by Almaden Walk
- The community has rules related to parking rules
Recreation
- Community Playground
Security
- Fire Sprinkler System
Map
Home Values in the Area
Average Home Value in this Area
Tax History
| Year | Tax Paid | Tax Assessment Tax Assessment Total Assessment is a certain percentage of the fair market value that is determined by local assessors to be the total taxable value of land and additions on the property. | Land | Improvement |
|---|---|---|---|---|
| 2025 | $11,114 | $879,138 | $439,569 | $439,569 |
| 2024 | $11,114 | $861,900 | $430,950 | $430,950 |
| 2023 | $7,331 | $534,727 | $294,038 | $240,689 |
| 2022 | $7,267 | $524,243 | $288,273 | $235,970 |
| 2021 | $7,101 | $513,965 | $282,621 | $231,344 |
| 2020 | $6,912 | $508,696 | $279,724 | $228,972 |
| 2019 | $6,753 | $498,723 | $274,240 | $224,483 |
| 2018 | $6,678 | $488,945 | $268,863 | $220,082 |
| 2017 | $6,618 | $479,359 | $263,592 | $215,767 |
| 2016 | $6,464 | $469,961 | $258,424 | $211,537 |
| 2015 | $6,420 | $462,903 | $254,543 | $208,360 |
| 2014 | $5,942 | $453,836 | $249,557 | $204,279 |
Property History
| Date | Event | Price | List to Sale | Price per Sq Ft | Prior Sale |
|---|---|---|---|---|---|
| 12/02/2025 12/02/25 | Price Changed | $799,888 | 0.0% | $603 / Sq Ft | |
| 12/02/2025 12/02/25 | For Sale | $799,888 | -7.6% | $603 / Sq Ft | |
| 12/02/2025 12/02/25 | Off Market | $865,888 | -- | -- | |
| 10/14/2025 10/14/25 | Price Changed | $865,888 | -3.3% | $653 / Sq Ft | |
| 08/31/2025 08/31/25 | For Sale | $895,000 | 0.0% | $674 / Sq Ft | |
| 08/31/2025 08/31/25 | Off Market | $895,000 | -- | -- | |
| 06/03/2025 06/03/25 | For Sale | $895,000 | +5.9% | $674 / Sq Ft | |
| 01/03/2023 01/03/23 | Sold | $845,000 | -1.2% | $637 / Sq Ft | View Prior Sale |
| 11/27/2022 11/27/22 | Pending | -- | -- | -- | |
| 11/04/2022 11/04/22 | For Sale | $855,000 | -- | $644 / Sq Ft |
Purchase History
| Date | Type | Sale Price | Title Company |
|---|---|---|---|
| Grant Deed | $845,000 | Lawyers Title | |
| Interfamily Deed Transfer | -- | First American Title | |
| Grant Deed | -- | First American Title Company |
Mortgage History
| Date | Status | Loan Amount | Loan Type |
|---|---|---|---|
| Open | $84,500 | No Value Available | |
| Open | $591,500 | No Value Available | |
| Previous Owner | $344,800 | New Conventional |
Source: MLSListings
MLS Number: ML82009502
APN: 455-87-055
- 2051 Delbarr Ct
- 2114 Ardis Dr
- 1922 Creek Dr
- 1973 Bird Ave
- 2150 Almaden Rd Unit 147
- 2150 Almaden Rd
- 2206 Almaden Rd Unit B
- 1853 Almaden Rd Unit 509
- 1853 Almaden Rd Unit 406
- 1853 Almaden Rd Unit 507
- 1853 Almaden Rd Unit 303
- 1853 Almaden Rd Unit 307
- 1853 Almaden Rd Unit 308
- 1850 Evans Ln Unit 76
- 1001 Curtner Ave
- 556 Mill Pond Dr Unit 556
- 1037 Hazelwood Ave
- 2382 Winepol Loop Unit 5
- 2105 Lindsey Ct Unit 90
- 485 Mill Pond Dr Unit 485
- 2118 Canoas Garden Ave
- 1995 Creek Dr Unit ID1305161P
- 1930 Almaden Rd
- 1785 Almaden Rd
- 1776 Almaden Rd
- 1709 Guadalupe Ave
- 1725 Almaden Rd
- 465 Willow Glen Way
- 1255 Babb Ct
- 1058 Lovoi Way
- 1062 Lincoln Ct
- 2298 Winepol Loop
- 919 Redbird Dr Unit ID1332856P
- 262 Azevedo Cir
- 1128 Clark Way
- 1139 Roy Ave
- 1501 Almaden Expy
- 2391 Shibley Ave Unit ID1310559P
- 3130 Rubino Dr Unit FL2-ID1091
- 3110 Rubino Dr Unit FL3-ID886
