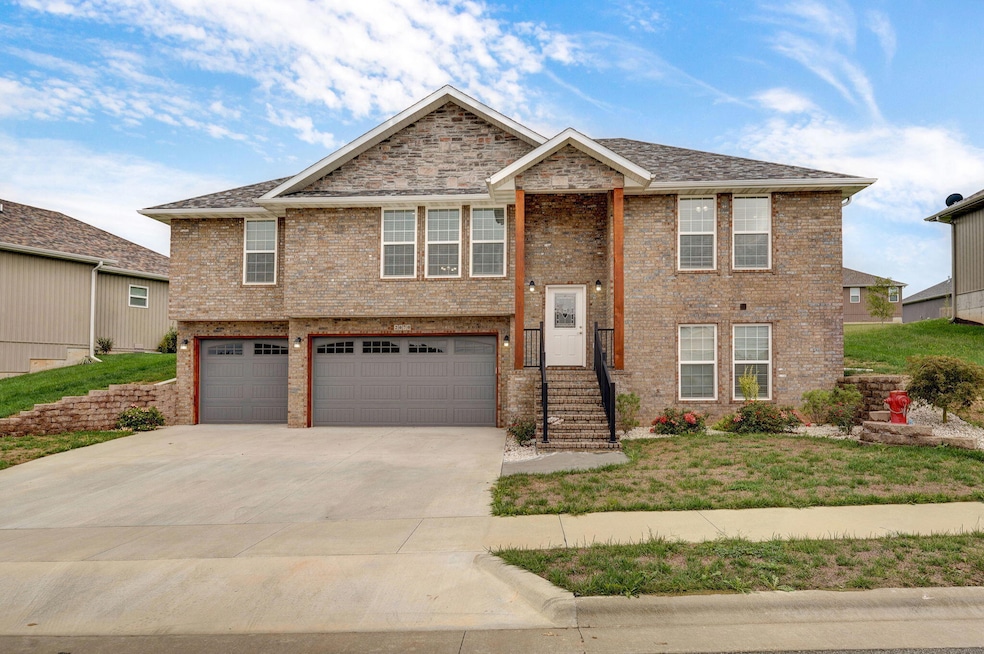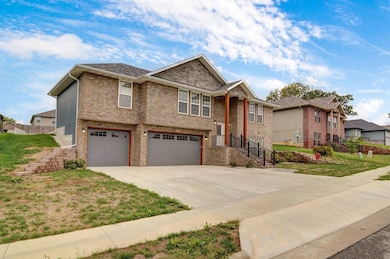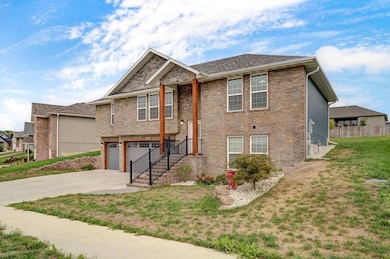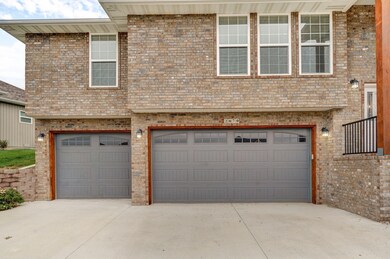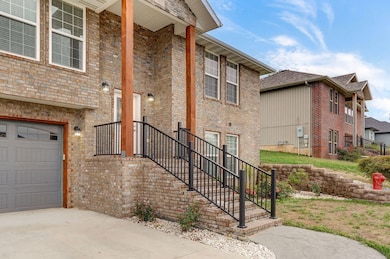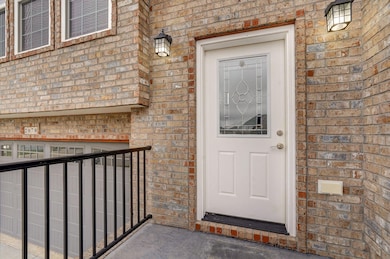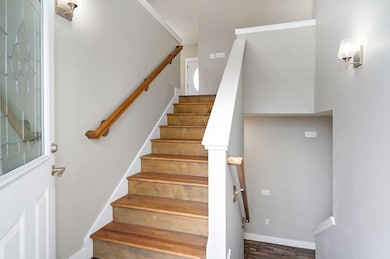Estimated payment $2,215/month
Highlights
- Home Energy Rating Service (HERS) Rated Property
- Traditional Architecture
- Separate Formal Living Room
- South Elementary School Rated A
- Engineered Wood Flooring
- Bonus Room
About This Home
Welcome to Ozark! This beautifully maintained home offers a bright and spacious open floor plan with large windows, a modern kitchen featuring stainless steel appliances, and generous living spaces designed for both entertaining and everyday comfort. The primary suite provides a relaxing retreat, while additional bedrooms and versatile areas make it easy to fit your lifestyle. Step outside to a covered deck that's perfect for morning coffee or evening gatherings while maintaining privacy and keeping warm with the mounted outdoor heater. The secondary living area could easily be used as an additional bedroom with attached bathroom and the adjacent finished utility room could be converted to a kitchen for multi generational housing needs. This property is located in a prime spot within Ozark's growing community, giving you the convenience of schools, parks, and quick access to Highway 65. Even more exciting, the area is positioned for continued growth with planned developments such as a new ALDI, 7Brew, and additional shopping and entertainment options on the way. Owning here means you'll enjoy both the comfort of a welcoming home and the benefits of living in a thriving community that's only getting better.
Home Details
Home Type
- Single Family
Est. Annual Taxes
- $4,646
Year Built
- Built in 2022
Lot Details
- 0.29 Acre Lot
- Landscaped
- Front and Back Yard Sprinklers
HOA Fees
- $10 Monthly HOA Fees
Home Design
- Traditional Architecture
- Brick Exterior Construction
- Concrete Siding
- Vinyl Siding
Interior Spaces
- 2,304 Sq Ft Home
- 2-Story Property
- Tray Ceiling
- High Ceiling
- Fireplace With Glass Doors
- Fireplace Features Blower Fan
- Stone Fireplace
- Gas Fireplace
- Double Pane Windows
- Tilt-In Windows
- Separate Formal Living Room
- Bonus Room
- Washer and Dryer Hookup
Kitchen
- Electric Cooktop
- Stove
- Dishwasher
- Granite Countertops
- Disposal
Flooring
- Engineered Wood
- Carpet
- Tile
Bedrooms and Bathrooms
- 3 Bedrooms
- Walk-In Closet
- In-Law or Guest Suite
- 3 Full Bathrooms
- Walk-in Shower
Home Security
- Storm Windows
- Fire and Smoke Detector
Parking
- 3 Car Attached Garage
- Parking Storage or Cabinetry
- Front Facing Garage
- Garage Door Opener
Eco-Friendly Details
- Home Energy Rating Service (HERS) Rated Property
- Energy-Efficient Lighting
- Energy-Efficient Thermostat
Outdoor Features
- Covered Patio or Porch
- Rain Gutters
Schools
- Oz South Elementary School
- Ozark High School
Utilities
- Forced Air Heating and Cooling System
- Heating System Uses Natural Gas
- Gas Water Heater
- High Speed Internet
- Internet Available
- Satellite Dish
- Cable TV Available
Community Details
- Association fees include common area maintenance
- Elk Valley Est Subdivision
- On-Site Maintenance
Listing and Financial Details
- Assessor Parcel Number 110735001011005000
Map
Home Values in the Area
Average Home Value in this Area
Tax History
| Year | Tax Paid | Tax Assessment Tax Assessment Total Assessment is a certain percentage of the fair market value that is determined by local assessors to be the total taxable value of land and additions on the property. | Land | Improvement |
|---|---|---|---|---|
| 2025 | $4,646 | $74,230 | -- | -- |
| 2024 | $4,640 | $74,230 | -- | -- |
| 2023 | $4,640 | $74,230 | -- | -- |
| 2022 | $536 | $8,550 | $0 | $0 |
| 2021 | $518 | $8,550 | $0 | $0 |
Property History
| Date | Event | Price | List to Sale | Price per Sq Ft |
|---|---|---|---|---|
| 01/22/2026 01/22/26 | Price Changed | $350,000 | -5.4% | $152 / Sq Ft |
| 10/30/2025 10/30/25 | Price Changed | $370,000 | -2.4% | $161 / Sq Ft |
| 10/18/2025 10/18/25 | Price Changed | $379,000 | -1.6% | $164 / Sq Ft |
| 09/25/2025 09/25/25 | For Sale | $385,000 | -- | $167 / Sq Ft |
Purchase History
| Date | Type | Sale Price | Title Company |
|---|---|---|---|
| Trustee Deed | $320,000 | None Listed On Document |
Source: Southern Missouri Regional MLS
MLS Number: 60305667
APN: 11-0.7-35-001-011-005.000
- 2086 Bull Run Rd
- 812 E Sugarmill Rd
- 811 E Rainey St
- 000 E Warren Ave
- 2002 S 11th Ave
- 1701 S 15th Ave
- 1300 E Bain St
- 1800 S 14th Ave
- 315 W Rainey
- 2400 S 15th Ave
- 2601 S 15th Ave
- 2000 S 16th
- 1433 E Warren Ave
- 1107 Becky Ln
- 1901 E Overland Dr
- 1603 E Fairwind
- 1703 S 10th Ave
- 000 E Hartley Rd
- Lot 5 S 12th St
- 1904 S Thomas Dr
- 1736 S 10th Ave Unit 1736
- 801-817 W Warren Ave
- 1522 S Tuscany Ct
- 1102 W Snider St
- 2011 W Bingham St
- 2145 W Bingham St
- 1006 N 24th St Unit Duplex 1006 N 24th St
- 1012-1014 N 26th St
- 2349 N 20th St
- 829 S Parkside Cir
- 112 N Peach Brook
- 120 N Peach Brook
- 2390 W Spring Dr
- 5551 N Graze St
- 5553 N Graze St
- 656 E Spring Valley Cir
- 102 E Mills Rd
- 2252 W Twin Acres Ct
- 300 E Saint Louis St
- 410 W White Ash St
