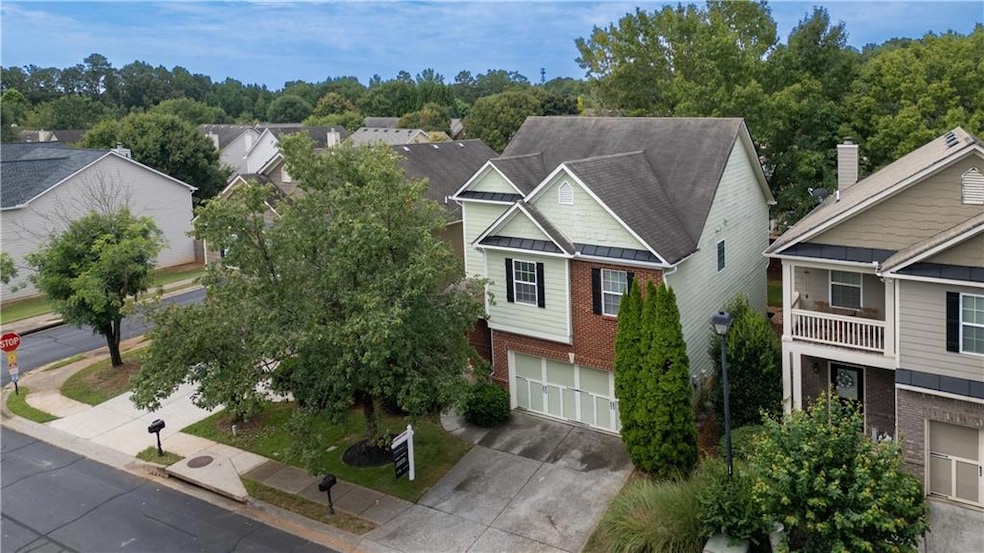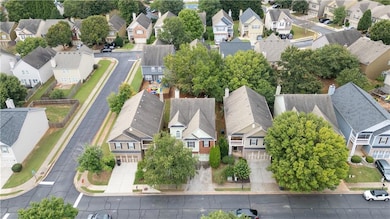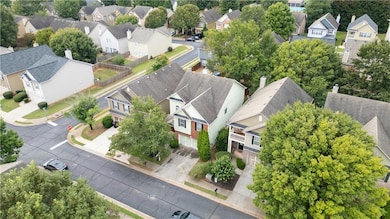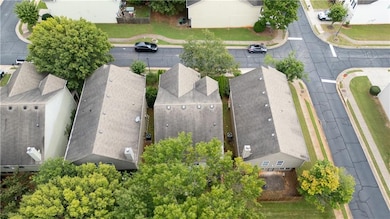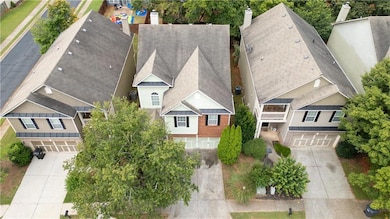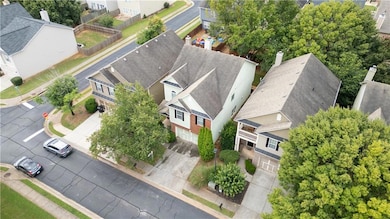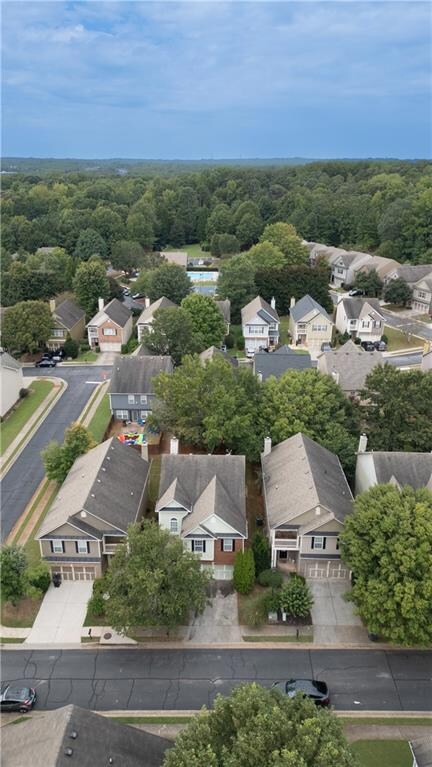2070 Cabela Dr Buford, GA 30519
Estimated payment $2,681/month
Highlights
- Deck
- Vaulted Ceiling
- Wood Flooring
- Duncan Creek Elementary School Rated A
- Traditional Architecture
- 2 Car Attached Garage
About This Home
Completely remodeled, this 3-bedroom, 2.5-bathroom home in Buford is a true must-see! From the moment you walk in, you’ll notice the stunning hardwood floors that flow seamlessly throughout the entire home. The spacious eat-in kitchen has been beautifully updated with modern finishes and ample cabinetry, while all bathrooms have been fully remodeled for a fresh, contemporary feel. Detailed moldings and a welcoming fireplace add warmth and charm to the living areas, while the primary suite impresses with a vaulted ceiling, dual vanities, and a relaxing garden tub. Step outside to an expansive back deck, perfect for entertaining family and friends. Residents of this community enjoy a refreshing swimming pool, a fun-filled playground, and a serene park area complete with a charming gazebo—perfect for relaxation or gatherings. Located just minutes from I-85, this home offers both comfort and convenience. Don’t miss out on this incredible opportunity!
Listing Agent
Maximum One Executive Realtors Brokerage Phone: 770-835-4311 License #445184 Listed on: 09/01/2025

Home Details
Home Type
- Single Family
Year Built
- Built in 2005
Lot Details
- 4,356 Sq Ft Lot
- Lot Dimensions are 40x100x40x100
- Wood Fence
- Back Yard Fenced
- Level Lot
HOA Fees
- $47 Monthly HOA Fees
Parking
- 2 Car Attached Garage
Home Design
- Traditional Architecture
- Slab Foundation
- Composition Roof
- Four Sided Brick Exterior Elevation
Interior Spaces
- 2,550 Sq Ft Home
- Vaulted Ceiling
- Family Room with Fireplace
- Dining Room
- Fire and Smoke Detector
- Eat-In Kitchen
Flooring
- Wood
- Vinyl
Bedrooms and Bathrooms
- 3 Bedrooms
- Double Vanity
- Soaking Tub
- Bathtub With Separate Shower Stall
Laundry
- Laundry Room
- Laundry on upper level
Outdoor Features
- Deck
Schools
- Duncan Creek Elementary School
- Osborne Middle School
- Mill Creek High School
Utilities
- Forced Air Heating and Cooling System
- Heat Pump System
- Underground Utilities
- 220 Volts
- 110 Volts
- High Speed Internet
- Phone Available
- Cable TV Available
Community Details
- Willow Leaf Subdivision
Listing and Financial Details
- Assessor Parcel Number R3007 453
Map
Home Values in the Area
Average Home Value in this Area
Tax History
| Year | Tax Paid | Tax Assessment Tax Assessment Total Assessment is a certain percentage of the fair market value that is determined by local assessors to be the total taxable value of land and additions on the property. | Land | Improvement |
|---|---|---|---|---|
| 2025 | $6,340 | $173,600 | $44,000 | $129,600 |
| 2024 | $5,793 | $154,400 | $33,200 | $121,200 |
| 2023 | $5,793 | $167,320 | $33,200 | $134,120 |
| 2022 | $5,105 | $136,000 | $28,800 | $107,200 |
| 2021 | $3,721 | $106,960 | $20,720 | $86,240 |
| 2020 | $3,395 | $92,000 | $19,600 | $72,400 |
| 2019 | $3,552 | $93,840 | $19,600 | $74,240 |
| 2018 | $3,121 | $81,480 | $15,600 | $65,880 |
| 2016 | $2,818 | $72,320 | $14,000 | $58,320 |
| 2015 | $2,525 | $63,120 | $12,400 | $50,720 |
| 2014 | $2,210 | $53,920 | $10,800 | $43,120 |
Property History
| Date | Event | Price | List to Sale | Price per Sq Ft | Prior Sale |
|---|---|---|---|---|---|
| 01/28/2026 01/28/26 | Price Changed | $410,000 | -1.2% | $161 / Sq Ft | |
| 11/15/2025 11/15/25 | Price Changed | $415,000 | -3.3% | $163 / Sq Ft | |
| 09/01/2025 09/01/25 | For Sale | $429,000 | +26.2% | $168 / Sq Ft | |
| 10/26/2021 10/26/21 | Sold | $340,000 | +1.5% | $133 / Sq Ft | View Prior Sale |
| 09/22/2021 09/22/21 | Pending | -- | -- | -- | |
| 09/16/2021 09/16/21 | For Sale | $334,900 | 0.0% | $131 / Sq Ft | |
| 09/14/2021 09/14/21 | Pending | -- | -- | -- | |
| 09/03/2021 09/03/21 | Price Changed | $334,900 | -3.2% | $131 / Sq Ft | |
| 08/30/2021 08/30/21 | For Sale | $346,100 | 0.0% | $136 / Sq Ft | |
| 08/10/2021 08/10/21 | Pending | -- | -- | -- | |
| 07/23/2021 07/23/21 | Price Changed | $346,100 | -1.1% | $136 / Sq Ft | |
| 07/15/2021 07/15/21 | Price Changed | $349,900 | -3.0% | $137 / Sq Ft | |
| 06/25/2021 06/25/21 | For Sale | $360,900 | +56.9% | $142 / Sq Ft | |
| 04/26/2019 04/26/19 | Sold | $230,000 | -2.5% | $90 / Sq Ft | View Prior Sale |
| 04/01/2019 04/01/19 | Pending | -- | -- | -- | |
| 03/05/2019 03/05/19 | For Sale | $235,800 | -- | $92 / Sq Ft |
Purchase History
| Date | Type | Sale Price | Title Company |
|---|---|---|---|
| Warranty Deed | $340,000 | -- | |
| Warranty Deed | $310,000 | -- | |
| Warranty Deed | $230,000 | -- | |
| Warranty Deed | -- | -- | |
| Deed | $192,100 | -- |
Mortgage History
| Date | Status | Loan Amount | Loan Type |
|---|---|---|---|
| Previous Owner | $225,834 | FHA | |
| Previous Owner | $159,807 | FHA | |
| Previous Owner | $185,195 | FHA |
Source: First Multiple Listing Service (FMLS)
MLS Number: 7641882
APN: 3-007-453
- 5209 Cedar Shoals Dr
- 6071 Apple Grove Rd
- 5726 Apple Grove Rd
- 4710 Wheeler Creek Dr
- 4586 Duane Dr
- 4590 Wheeler Creek Dr
- 4693 Devencrest Ln
- 4436 Trilogy Park Trail
- 4555 Trilogy Park Trail
- 3119 Sweet Red Cir
- 3109 Sweet Red Cir
- 3089 Sweet Red Cir
- 3079 Sweet Red Cir
- 4657 Water Mill Dr NE
- 3118 Sweet Red Cir
- 3098 Sweet Red Cir
- 2658 Turnwater St
- 2908 Sweet Red Cir
- 2928 Sweet Red Cir
- 2968 Sweet Red Cir
- 2096 Barberry Dr
- 2076 Barberry Dr
- 5219 Cedar Shoals Dr
- 5166 Apple Grove Rd NE
- 5166 Apple Grove Rd
- 5231 Apple Grove Rd
- 1874 Tulip Petal Rd
- 1813 Tulip Petal Rd
- 2510 Spring Rush Dr
- 4867 Pebble Bridge Way
- 4849 Lily Stem Dr
- 4849 Lilly Stem Dr
- 5215 Wheeler Run Dr
- 4980 Bill Cheek Rd
- 4670 Wheeler Creek Dr
- 4673 Devencrest Ln
- 2304 Grape Vine Way
- 4615 Wheeler Creek Dr
- 1580 Quail Point Run
- 3049 Sweet Red Cir
Ask me questions while you tour the home.
