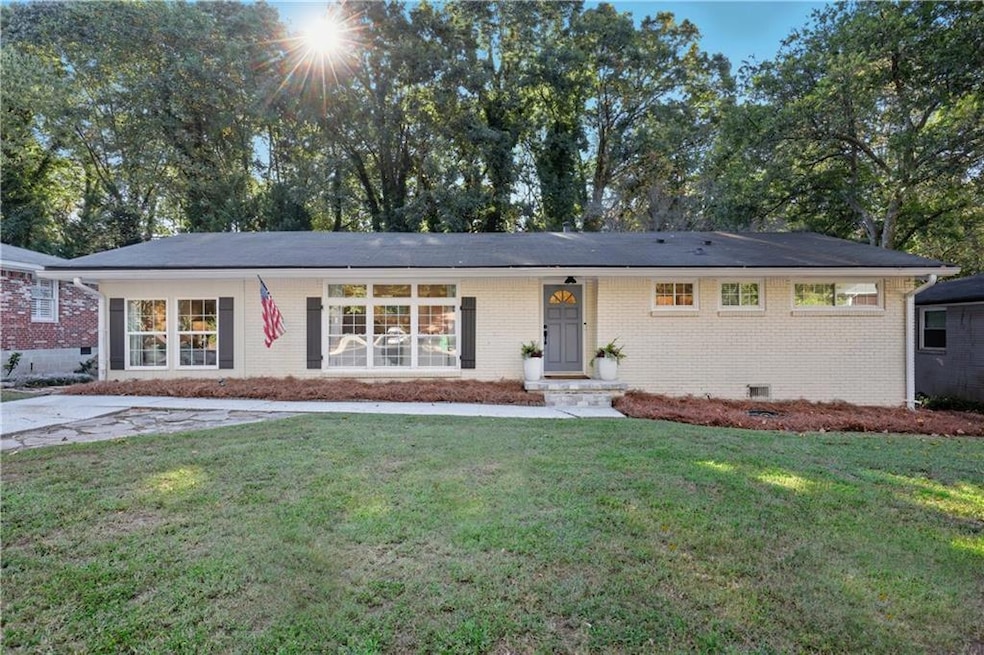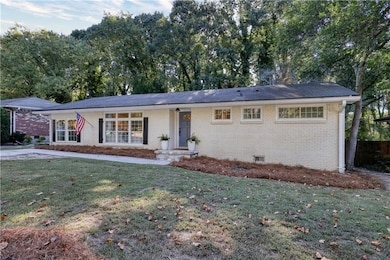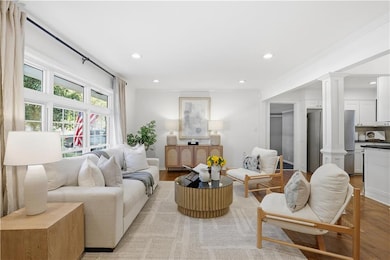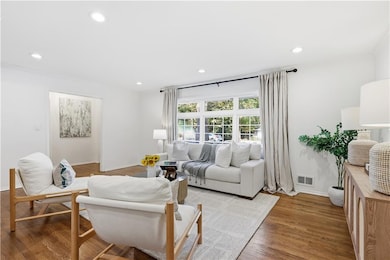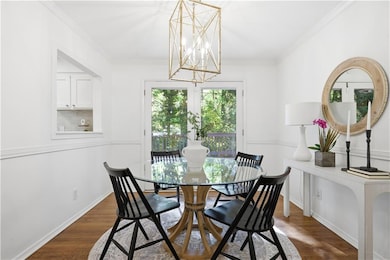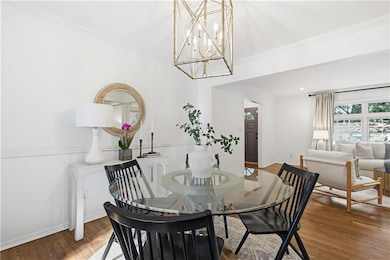2070 Drew Valley Rd NE Brookhaven, GA 30319
Drew Valley Neighborhood
3
Beds
2
Baths
1,400
Sq Ft
0.3
Acres
Highlights
- Open-Concept Dining Room
- Deck
- Wood Flooring
- City View
- Ranch Style House
- Stone Countertops
About This Home
Location, Location! Beautiful ranch-style home situated just minuets from Buckhead, offering, convenient access to shopping, dinning, and major highways (400,1-85.1-285).This residence home with 3 bedroom, 2 bath and extra space for home office combines classic charm with modern update. Inside, you will find an open floor plan filled with abundant natural light, featuring stunning hard wood floors. The inviting Layout creates a bright and airy atmosphere, complemented by a lovely backyard perfect for relaxing evening.
Home Details
Home Type
- Single Family
Est. Annual Taxes
- $6,168
Year Built
- Built in 1959
Lot Details
- 0.3 Acre Lot
- Lot Dimensions are 264 x 70
- Back Yard Fenced and Front Yard
Parking
- Driveway
Home Design
- Ranch Style House
- Brick Exterior Construction
- Shingle Roof
Interior Spaces
- 1,400 Sq Ft Home
- Window Treatments
- Open-Concept Dining Room
- L-Shaped Dining Room
- Home Office
- Wood Flooring
- City Views
- Crawl Space
- Carbon Monoxide Detectors
Kitchen
- Open to Family Room
- Eat-In Kitchen
- Breakfast Bar
- Gas Oven
- Gas Cooktop
- Microwave
- Dishwasher
- Stone Countertops
- White Kitchen Cabinets
- Disposal
Bedrooms and Bathrooms
- 3 Main Level Bedrooms
- Walk-In Closet
- 2 Full Bathrooms
- Shower Only
Laundry
- Laundry on main level
- Dryer
- Washer
Outdoor Features
- Deck
Schools
- Ashford Park Elementary School
- Chamblee Middle School
- Chamblee High School
Utilities
- Cooling Available
- Central Heating
- Gas Water Heater
- Cable TV Available
Listing and Financial Details
- 12 Month Lease Term
- $50 Application Fee
- Assessor Parcel Number 18 202 01 004
Community Details
Overview
- Application Fee Required
Pet Policy
- Pets Allowed
Map
Source: First Multiple Listing Service (FMLS)
MLS Number: 7685839
APN: 18-202-01-004
Nearby Homes
- 2047 Drew Valley Rd NE
- 2585 Drew Valley Rd NE
- 2138 Drew Valley Rd NE
- 1759 Wilmont Dr NE
- 3160 Anstey Ln
- 3293 NE Clairmont North NE
- 2355 Ewing Dr NE
- 1817 Hislop Ln
- 1817 Hislop Ln Unit 7
- 1829 Hislop Ln
- 1833 Hislop Ln
- 2504 Skyland Dr NE Unit 18
- 2440 Skyland Way NE
- 2425 Oostanaula Dr NE
- 1931 Gregory Run NE
- 2536 Skyland Dr NE
- 2531 Skyland Dr NE
- 1667 Dresden Dr NE
- 3630-3640 Buford Hwy NE
- 3626 Buford Hwy NE Unit 2
- 3626 Buford Hwy NE Unit 3
- 2138 Drew Valley Rd NE
- 3649 Buford Hwy NE
- 3180 Clairmont Rd NE
- 100 Windmont Dr NE
- 100 Windmont Dr NE Unit 513
- 100 Windmont Dr NE Unit 234
- 3547 Buford Hwy NE
- 3078 Clairmont Rd NE
- 2497 Wawona Dr NE
- 3115 Clairmont Rd
- 1677 Wayland Cir NE
- 1507 Cortez Ln NE
- 3028 Clairmont Rd NE
- 2357 Cortez Way NE
- 1925 Gregory Run NE
- 1816 Falling Sky Ct NE
- 1597 Trailview Way NE
