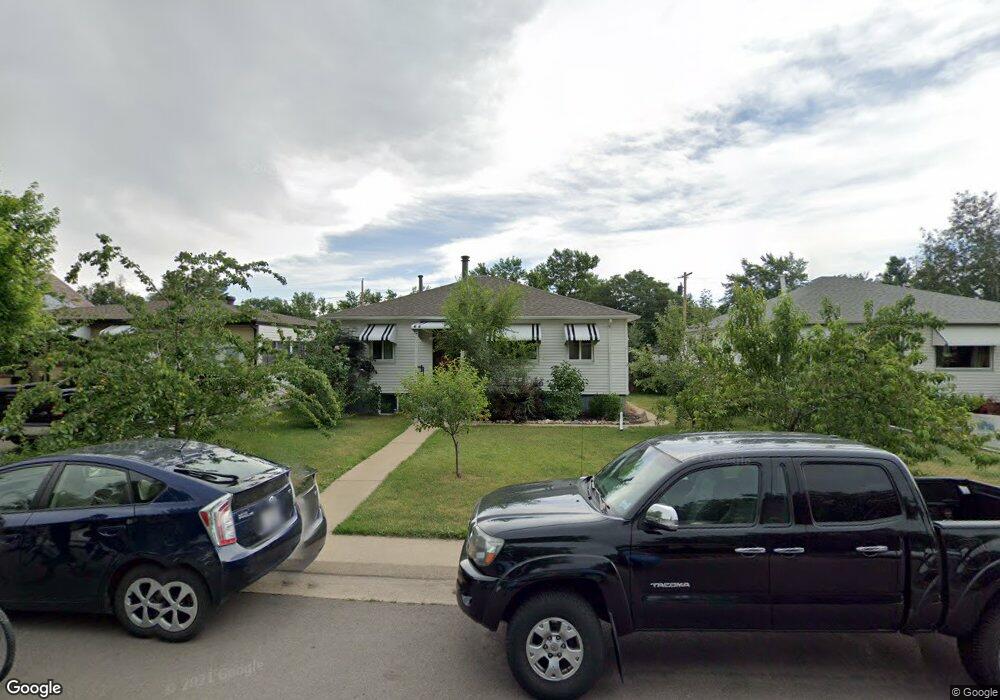2070 Kendall St Edgewater, CO 80214
Estimated Value: $705,138 - $767,000
About This Home
Property Id: 895595
Awesome Edgewater/Sloan's Lake house with great walkability to Edgewater Market, Sloan's Lake, parks, restaurants and shopping. Totally updated! Four bedrooms PLUS two office/bonus rooms AND a second kitchen/family room (two bedrooms, one bath, an office, kitchen and living room on the main level. Two more bedrooms, a bathroom, bonus room and living space with another kitchen in the basement). Great for 4 roommates, a family, "mother-in-law apartment" or for pretty much anybody looking for a great house in a fun neighborhood with easy access to I70, I25 and 6th Ave. Beautiful yard with covered patio on quiet street with two car detached garage, storage shed and extra parking in the back.
Ownership History
Purchase Details
Home Financials for this Owner
Home Financials are based on the most recent Mortgage that was taken out on this home.Purchase Details
Home Financials for this Owner
Home Financials are based on the most recent Mortgage that was taken out on this home.Purchase Details
Home Financials for this Owner
Home Financials are based on the most recent Mortgage that was taken out on this home.Purchase Details
Home Financials for this Owner
Home Financials are based on the most recent Mortgage that was taken out on this home.Purchase Details
Home Financials for this Owner
Home Financials are based on the most recent Mortgage that was taken out on this home.Home Values in the Area
Average Home Value in this Area
Purchase History
| Date | Buyer | Sale Price | Title Company |
|---|---|---|---|
| Gryde Ashley | -- | None Available | |
| Gryde Ashley | -- | None Available | |
| Oblas Ashley Gryde | $310,000 | Heritage Title | |
| Ballantyne Kelly Lewis | $175,000 | Guardian Title | |
| Russell Gary D | $165,000 | -- |
Mortgage History
| Date | Status | Borrower | Loan Amount |
|---|---|---|---|
| Open | Gryde Ashley | $100,000 | |
| Previous Owner | Gryde Ashley | $276,800 | |
| Previous Owner | Oblas Ashley Gryde | $248,000 | |
| Previous Owner | Ballantyne Kelly Lewis | $172,772 | |
| Previous Owner | Russell Gary D | $153,375 |
Property History
| Date | Event | Price | List to Sale | Price per Sq Ft |
|---|---|---|---|---|
| 09/30/2025 09/30/25 | Off Market | $3,500 | -- | -- |
| 09/07/2025 09/07/25 | Price Changed | $3,500 | -2.8% | $2 / Sq Ft |
| 09/07/2025 09/07/25 | For Rent | $3,600 | -- | -- |
Tax History Compared to Growth
Tax History
| Year | Tax Paid | Tax Assessment Tax Assessment Total Assessment is a certain percentage of the fair market value that is determined by local assessors to be the total taxable value of land and additions on the property. | Land | Improvement |
|---|---|---|---|---|
| 2024 | $3,787 | $44,086 | $16,287 | $27,799 |
| 2023 | $3,787 | $44,086 | $16,287 | $27,799 |
| 2022 | $2,708 | $30,940 | $14,166 | $16,774 |
| 2021 | $2,745 | $31,829 | $14,573 | $17,256 |
| 2020 | $2,477 | $28,868 | $13,599 | $15,269 |
| 2019 | $2,443 | $28,868 | $13,599 | $15,269 |
| 2018 | $2,359 | $26,917 | $10,496 | $16,421 |
| 2017 | $2,126 | $26,917 | $10,496 | $16,421 |
| 2016 | $2,038 | $24,088 | $5,645 | $18,443 |
| 2015 | $1,661 | $24,088 | $5,645 | $18,443 |
| 2014 | $1,661 | $18,372 | $4,872 | $13,500 |
Map
- 2001 N Lamar St
- 1845 Kendall St Unit 103A
- 1830 Newland Ct Unit 320
- 1830 Newland Ct Unit 323
- 1825 Kendall St Unit 205
- 1900 Kendall St
- 1820 Newland Ct Unit 204
- 1800 Jay St
- 1753 Harlan St Unit 1
- 1753 Harlan St Unit 2
- 1751 Harlan St Unit 1
- 1751 Harlan St Unit 2
- 1985 Fenton St
- 2429 Otis Ct
- 2570 Jay St
- 1615 Harlan St Unit 2
- 1720 Fenton St
- 2598 Harlan St Unit 1
- 2461 Depew St
- 2590 Gray St
