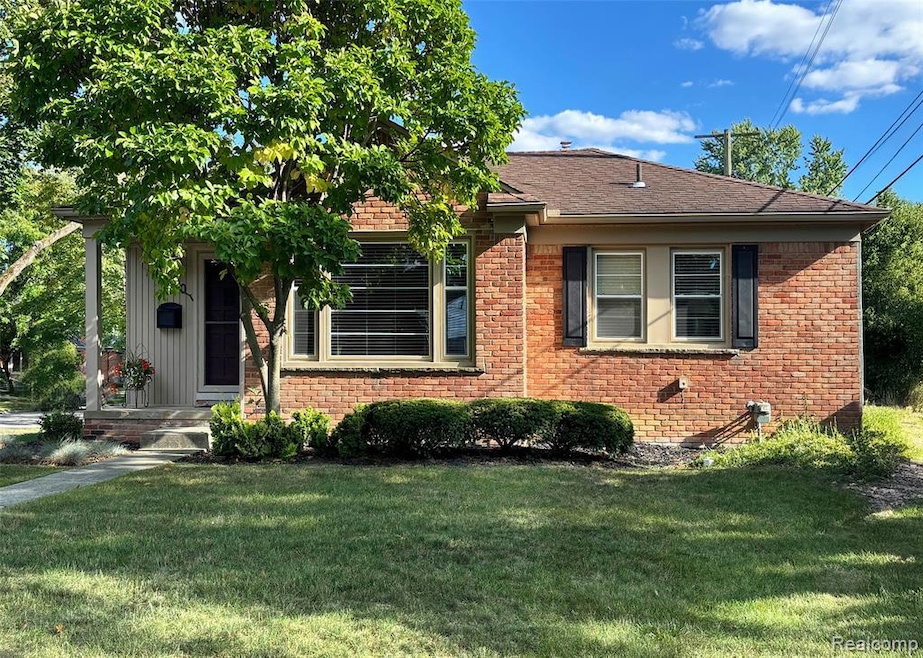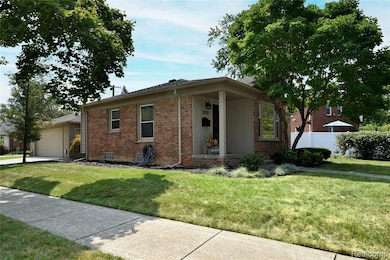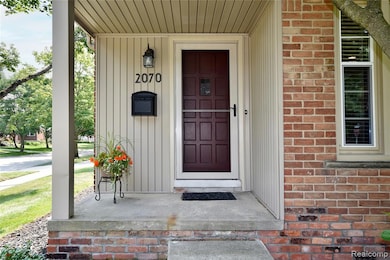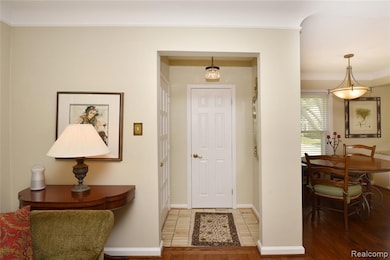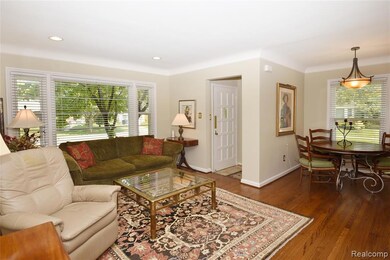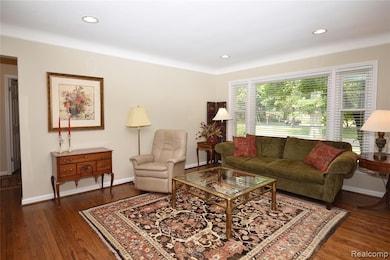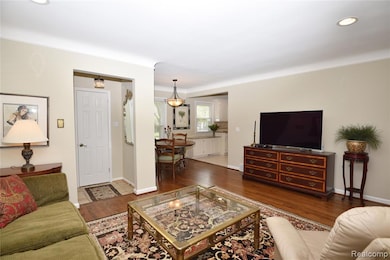2070 Sheffield Rd Birmingham, MI 48009
Estimated payment $2,988/month
Highlights
- Ranch Style House
- Corner Lot
- Stainless Steel Appliances
- Pembroke Elementary School Rated A
- No HOA
- 2 Car Direct Access Garage
About This Home
Welcome to this amazing brick ranch located in desirable Sheffield Estates of Birmingham. Only a short distance to the Rail District and parks. Spacious living room with large front window opens to dining area which leads to the granite kitchen with stainless steel appliances. Featuring two bedrooms with the primary offering a huge walk-in closet (once was the 3rd bedroom). Updated 1st floor bathroom with pedestal sink. Located between the two car attached garage and main house is a charming 1st floor year round den or home office. The finished lower level has a full bathroom, laundry and storage room and comfortable gathering area or family room with built in bookshelves, plus additional room could be used as office or library. Be sure to spend time in your private brick patio entertaining friends and family. Great home, great location and move in ready.
Home Details
Home Type
- Single Family
Est. Annual Taxes
Year Built
- Built in 1951
Lot Details
- 6,534 Sq Ft Lot
- Lot Dimensions are 45 x 118
- Corner Lot
Home Design
- 1,143 Sq Ft Home
- Ranch Style House
- Brick Exterior Construction
- Poured Concrete
- Asphalt Roof
- Vinyl Construction Material
Kitchen
- Free-Standing Electric Range
- Dishwasher
- Stainless Steel Appliances
- Disposal
Bedrooms and Bathrooms
- 2 Bedrooms
- 2 Full Bathrooms
Laundry
- Laundry Room
- Dryer
- Washer
Parking
- 2 Car Direct Access Garage
- Garage Door Opener
Outdoor Features
- Patio
- Exterior Lighting
Location
- Ground Level
Utilities
- Forced Air Heating and Cooling System
- Heating System Uses Natural Gas
- Programmable Thermostat
- Natural Gas Water Heater
- High Speed Internet
Additional Features
- Finished Basement
Listing and Financial Details
- Assessor Parcel Number 2031452019
Community Details
Overview
- No Home Owners Association
- Sheffield Estates 1 Subdivision
Amenities
- Laundry Facilities
Map
Home Values in the Area
Average Home Value in this Area
Tax History
| Year | Tax Paid | Tax Assessment Tax Assessment Total Assessment is a certain percentage of the fair market value that is determined by local assessors to be the total taxable value of land and additions on the property. | Land | Improvement |
|---|---|---|---|---|
| 2024 | $5,863 | $177,030 | $0 | $0 |
| 2023 | $5,596 | $163,790 | $0 | $0 |
| 2022 | $5,047 | $152,850 | $0 | $0 |
| 2021 | $5,092 | $145,100 | $0 | $0 |
| 2020 | $4,537 | $136,240 | $0 | $0 |
| 2019 | $5,134 | $127,590 | $0 | $0 |
| 2018 | $5,095 | $119,990 | $0 | $0 |
| 2017 | $5,286 | $117,250 | $0 | $0 |
| 2016 | $3,480 | $115,080 | $0 | $0 |
| 2015 | -- | $106,780 | $0 | $0 |
| 2014 | -- | $89,440 | $0 | $0 |
| 2011 | -- | $76,630 | $0 | $0 |
Property History
| Date | Event | Price | List to Sale | Price per Sq Ft | Prior Sale |
|---|---|---|---|---|---|
| 10/09/2025 10/09/25 | Price Changed | $449,000 | -6.3% | $393 / Sq Ft | |
| 09/22/2025 09/22/25 | For Sale | $479,000 | +68.1% | $419 / Sq Ft | |
| 01/29/2016 01/29/16 | Sold | $285,000 | -7.8% | $249 / Sq Ft | View Prior Sale |
| 01/01/2016 01/01/16 | Pending | -- | -- | -- | |
| 11/12/2015 11/12/15 | For Sale | $309,000 | +67.0% | $270 / Sq Ft | |
| 04/30/2012 04/30/12 | Sold | $185,000 | +4.2% | $162 / Sq Ft | View Prior Sale |
| 04/23/2012 04/23/12 | Pending | -- | -- | -- | |
| 04/02/2012 04/02/12 | For Sale | $177,500 | -- | $155 / Sq Ft |
Purchase History
| Date | Type | Sale Price | Title Company |
|---|---|---|---|
| Warranty Deed | $285,000 | Attorney | |
| Warranty Deed | $185,000 | None Available | |
| Deed | $198,000 | -- |
Mortgage History
| Date | Status | Loan Amount | Loan Type |
|---|---|---|---|
| Open | $228,000 | New Conventional | |
| Previous Owner | $175,750 | New Conventional |
Source: Realcomp
MLS Number: 20251022710
APN: 20-31-452-019
- 1665 Mansfield Rd
- 1982 E Lincoln St
- 1709 E 14 Mile Rd Unit A
- 1727 E 14 Mile Rd
- 1544 Sheffield Rd
- 1815 E Lincoln St
- 1458 Chapin Ave
- 1963 Cole St
- 1760 Cole St
- 1368 Bennaville Ave
- 1451 E 14 Mile Rd
- 1323 Bennaville Ave
- 1745 Webster St
- 4402 Berkshire Rd
- 4419 Robinwood Ave
- 4423 Groveland Ave
- 1982 Haynes St
- 1268 Davis Ave
- 4109 Grandview Rd
- 4428 Tonawanda Ave
- 1577 E Melton Rd
- 1653 Taunton Rd
- 1725 E 14 Mile Rd Unit A
- 4227 W 14 Mile Rd
- 1707 E 14 Mile Rd Unit B
- 1509 Chapin Ave
- 1483 Bennaville Ave
- 1428 Bennaville Ave
- 3501 W 14 Mile Rd Unit 13
- 4516 Robinwood Ave
- 1471 Bird Ave
- 1989 Webster St
- 4313 Berkshire Rd
- 4101 Buckingham Rd
- 1440 Cole St
- 1226 Bird Ave Unit Upper - 1BR
- 4302 Sheridan Dr
- 1277 E Lincoln St
- 4307 Cooper Ave
- 537 Graten St Unit 28
