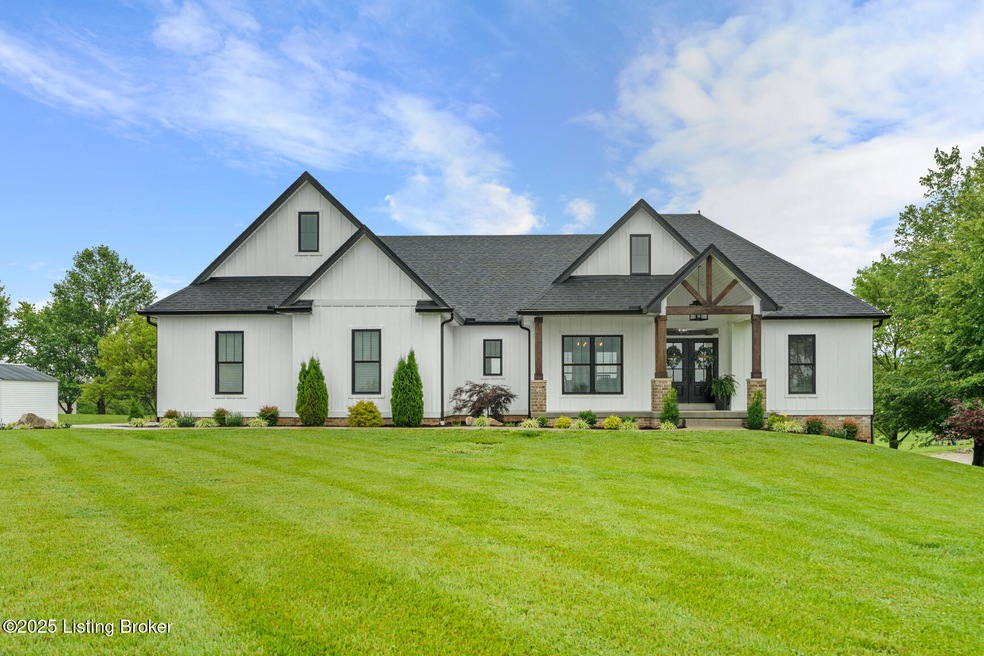
2070 Tonieville Rd Hodgenville, KY 42748
Estimated payment $4,688/month
Highlights
- Deck
- No HOA
- 2 Car Attached Garage
- 1 Fireplace
- Porch
- Central Air
About This Home
Step into your DREAM HOME and be captivated by its tall ceilings, shiplap gas fireplace, and exquisite kitchen, all meticulously designed in this custom crafted floor plan. This beautiful home features LVP flooring and 9 ft ceilings throughout the entire home creating a spacious ambiance. The main level boasts three bedrooms and two and a half bathrooms, while the partially finished full walkout basement offers an additional two bedrooms, a full bathroom, and an oversized room that can be transformed into a gym, gameroom, or any other space that suits your preferences. Throughout the entire home, meticulous attention to detail is evident. The GORGEOUS kitchen is equipped with an eight-foot island featuring a farmhouse double basin sink and beautiful Quartz countertops. Custom cabinetry and range hood, thin brick backsplash, ample countertop space, and a walk-in pantry ensure a functional and inviting kitchen. The Cafe Stainless Steel Wi-Fi-capable appliance package includes a gas stove, standard-sized French door refrigerator,Convection oven Microwave and dishwasher. The primary suite offers a spacious bedroom with a tray ceiling adorned with crown molding, creating an even more inviting atmosphere. The primary bath features a five-foot tiled shower, a private toilet room, and a double vanity with ample linen storage. The primary closet provides ample space and convenient access to the laundry room. On the opposite side of the house, two more bedrooms share a Jack and Jill bathroom. Quartz and Granite throughout. The oversized 28' x10'2" back covered porch creates the perfect space for entertaining, relaxing after a long day, or simply enjoying beautiful unobstructed sunrises, made durable and low maintenance thanks to the TimberTech Composite decking and aluminum railing. Also have peace of mind with installed gutter guards, ensuring efficient water flow and reduced maintenance. Energy-efficient with spray foam insulation.This home is situated on 1.57 acres, providing a serene and tranquil retreat away from the hustle and bustle of city life but still conveniently located within a short distance of Elizabethtown and I-65, with easy access to Lincoln Parkway. This location is unparalleled and offers the best of both worlds. Do not miss your opportunity to own this STUNNING home! AGENT OWNED.
Home Details
Home Type
- Single Family
Est. Annual Taxes
- $5,201
Year Built
- Built in 2022
Parking
- 2 Car Attached Garage
- Side or Rear Entrance to Parking
Home Design
- Brick Exterior Construction
- Poured Concrete
- Shingle Roof
- Vinyl Siding
Interior Spaces
- 1-Story Property
- 1 Fireplace
- Basement
Bedrooms and Bathrooms
- 5 Bedrooms
Outdoor Features
- Deck
- Porch
Utilities
- Central Air
- Heat Pump System
- Septic Tank
Community Details
- No Home Owners Association
Listing and Financial Details
- Tax Lot 10
- Assessor Parcel Number 020-00-00-024.10
Map
Home Values in the Area
Average Home Value in this Area
Tax History
| Year | Tax Paid | Tax Assessment Tax Assessment Total Assessment is a certain percentage of the fair market value that is determined by local assessors to be the total taxable value of land and additions on the property. | Land | Improvement |
|---|---|---|---|---|
| 2024 | $5,201 | $524,000 | $0 | $0 |
| 2023 | $5,201 | $524,000 | $0 | $0 |
| 2022 | $349 | $32,000 | $0 | $0 |
Property History
| Date | Event | Price | Change | Sq Ft Price |
|---|---|---|---|---|
| 07/31/2025 07/31/25 | Price Changed | $769,000 | -1.4% | $204 / Sq Ft |
| 06/30/2025 06/30/25 | Price Changed | $779,900 | -1.3% | $206 / Sq Ft |
| 06/24/2025 06/24/25 | For Sale | $789,900 | -- | $209 / Sq Ft |
Similar Homes in Hodgenville, KY
Source: Metro Search (Greater Louisville Association of REALTORS®)
MLS Number: 1690548
APN: 020000002410
- 85 Suzanne Ave
- 315 Hutcherson Heights Dr
- 213 Northridge Cir
- 278 Tonieville Rd
- 115 Sunset Dr
- 108 College Heights
- 208 Shawnee Dr
- 314 S Lincoln Blvd
- 1260 Carter Brothers Rd
- 119 N Summit Ave
- 235 S Greensburg St
- 530 Kirkpatrick Ave
- 559 Kirkpatrick Ave
- 103 Plumpurdy Dr
- 215 Parkers Loop
- 366 S Greensburg St
- 218 Woebegona Way
- 618 S Lincoln Blvd
- 31, 47, 69, 95 Parkers Loop
- 96 Plumpurdy Dr
- 254 Palmetto Loop
- 295 Palmetto Loop
- 746 Palmetto Loop Unit 2
- 207 Vineyard Rd
- 1045 Greenway Dr
- 513 Vista Dr
- 315 Sunny St
- 1101 Nicholas St
- 110 Plum Alley Unit 110
- 220 W Dixie Ave
- 824 N Main St
- 213 Fairview Dr
- 906 N Main St
- 103 Irwin Ave
- 514 Henry St
- 519 N Miles St Unit B
- 206 Cole Gray Blvd
- 244 Metts Ct Unit 1
- 1103 Lewis Dr
- 308 Village Dr






