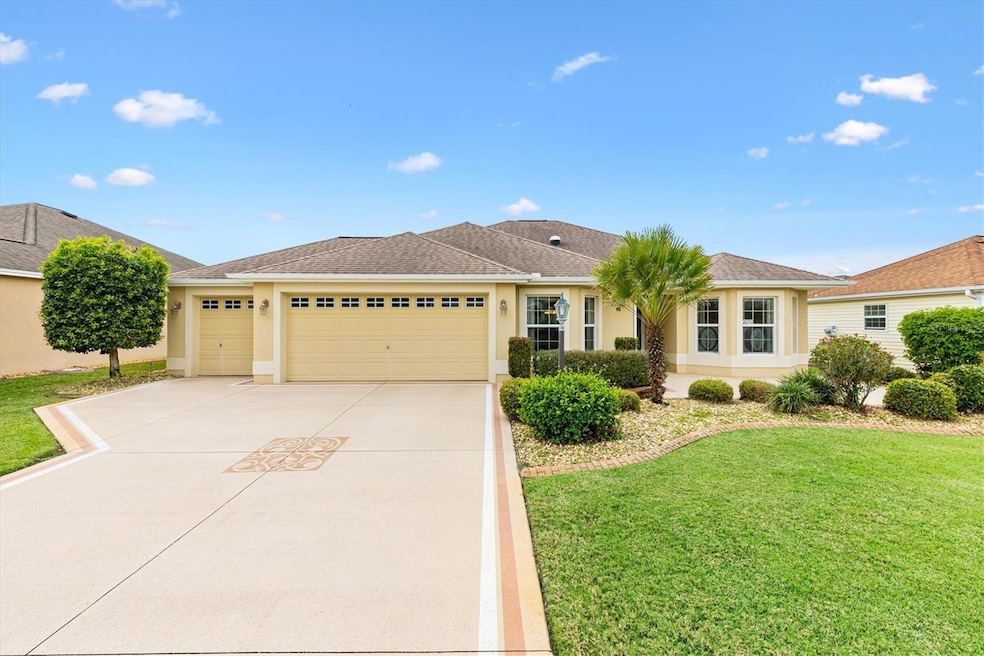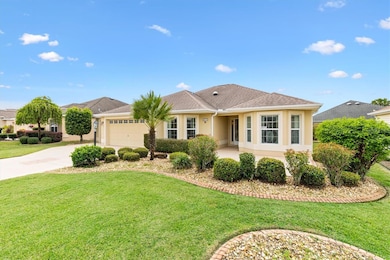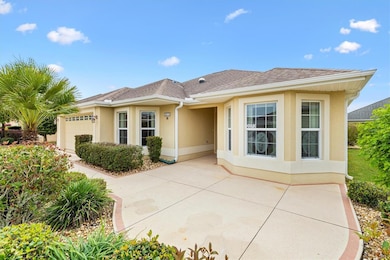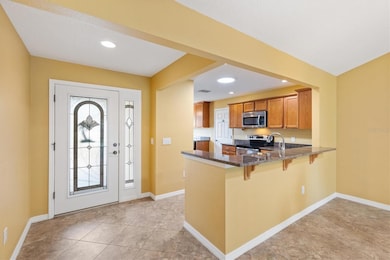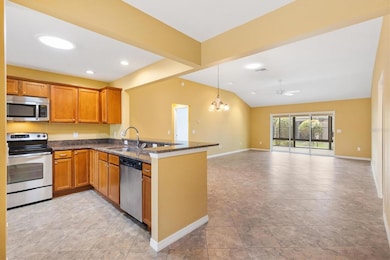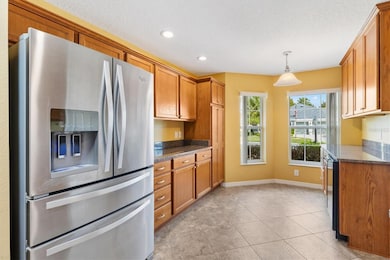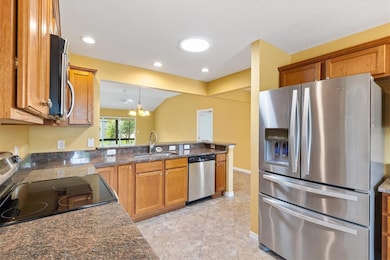2070 Trout Ct The Villages, FL 32162
Village of Pennecamp NeighborhoodEstimated payment $2,653/month
Highlights
- Golf Course Community
- Gated Community
- Clubhouse
- Active Adult
- Open Floorplan
- 2-minute walk to Penncamp Pool
About This Home
Under contract-accepting backup offers. Charming Jasmine Home — Centrally Located Between Brownwood and Lake Sumter Landing
Welcome to this beautiful Jasmine model — a spacious and inviting three-bedroom, two-bath home that perfectly blends comfort, style, and functionality. Featuring an open floor plan with a two-car garage plus golf cart garage, this home offers the ideal layout for both everyday living and entertaining. Inside, you’ll find a bright and airy living space with a combination of tile and carpet flooring throughout, creating warmth and flow from room to room. The upgraded kitchen is a delight for any home chef, boasting granite countertops, stainless steel appliances, and a wine refrigerator — perfect for hosting friends or enjoying a quiet evening at home. Step into the enclosed, air-conditioned lanai with beautiful tile flooring — an ideal spot to relax year-round in comfort. Beyond that, enjoy the expansive outdoor birdcage featuring a soothing hot tub, surrounded by lush landscaping for privacy and peace. On the opposite side, a pergola-covered lanai offers additional space for outdoor dining or entertaining. Nestled in a friendly, welcoming neighborhood nicknamed by the residents as "The Fishbowl", this home is centrally located between Brownwood and Lake Sumter Landing Town Squares, giving you easy access to shopping, grocery stores, restaurants, medical offices, and entertainment — all just a short drive or golf cart ride away. Make an appointment to see it today!
Listing Agent
SALLY LOVE REAL ESTATE Brokerage Phone: 352-399-2010 License #173932 Listed on: 11/03/2025

Home Details
Home Type
- Single Family
Est. Annual Taxes
- $4,484
Year Built
- Built in 2010
Lot Details
- 6,370 Sq Ft Lot
- North Facing Home
- Landscaped
- Level Lot
HOA Fees
- $199 Monthly HOA Fees
Parking
- 2 Car Attached Garage
Home Design
- Slab Foundation
- Shingle Roof
- Block Exterior
- Stucco
Interior Spaces
- 1,661 Sq Ft Home
- Open Floorplan
- Cathedral Ceiling
- Ceiling Fan
- Double Pane Windows
- Insulated Windows
- Blinds
- Sliding Doors
- Combination Dining and Living Room
- Fire and Smoke Detector
Kitchen
- Eat-In Kitchen
- Breakfast Bar
- Range
- Microwave
- Dishwasher
- Wine Refrigerator
- Granite Countertops
- Disposal
Flooring
- Carpet
- Ceramic Tile
Bedrooms and Bathrooms
- 3 Bedrooms
- Primary Bedroom on Main
- Split Bedroom Floorplan
- En-Suite Bathroom
- Walk-In Closet
- 2 Full Bathrooms
- Shower Only
- Window or Skylight in Bathroom
Laundry
- Laundry Room
- Dryer
- Washer
Utilities
- Central Air
- Heat Pump System
- Thermostat
- Phone Available
- Cable TV Available
Additional Features
- Reclaimed Water Irrigation System
- Property is near a golf course
Listing and Financial Details
- Visit Down Payment Resource Website
- Tax Lot 57
- Assessor Parcel Number D28G057
- $2,041 per year additional tax assessments
Community Details
Overview
- Active Adult
- $199 Other Monthly Fees
- Sumter Subdivision, Jasmin Floorplan
- The community has rules related to deed restrictions, fencing, allowable golf cart usage in the community
Amenities
- Restaurant
- Clubhouse
- Community Mailbox
Recreation
- Golf Course Community
- Tennis Courts
- Pickleball Courts
- Recreation Facilities
- Shuffleboard Court
- Community Playground
- Community Pool
- Park
- Dog Park
Security
- Security Guard
- Card or Code Access
- Gated Community
Map
Home Values in the Area
Average Home Value in this Area
Tax History
| Year | Tax Paid | Tax Assessment Tax Assessment Total Assessment is a certain percentage of the fair market value that is determined by local assessors to be the total taxable value of land and additions on the property. | Land | Improvement |
|---|---|---|---|---|
| 2025 | $4,484 | $252,640 | -- | -- |
| 2024 | $4,262 | $245,520 | -- | -- |
| 2023 | $4,262 | $238,370 | $0 | $0 |
| 2022 | $4,189 | $231,430 | $0 | $0 |
| 2021 | $4,343 | $224,690 | $0 | $0 |
| 2020 | $4,406 | $221,590 | $0 | $0 |
| 2019 | $4,414 | $216,610 | $0 | $0 |
| 2018 | $4,168 | $212,580 | $19,110 | $193,470 |
| 2017 | $4,493 | $214,090 | $19,110 | $194,980 |
| 2016 | $4,490 | $214,750 | $0 | $0 |
| 2015 | $4,513 | $213,550 | $0 | $0 |
| 2014 | $4,597 | $215,060 | $0 | $0 |
Property History
| Date | Event | Price | List to Sale | Price per Sq Ft |
|---|---|---|---|---|
| 11/06/2025 11/06/25 | Pending | -- | -- | -- |
| 11/03/2025 11/03/25 | For Sale | $395,000 | -- | $238 / Sq Ft |
Purchase History
| Date | Type | Sale Price | Title Company |
|---|---|---|---|
| Interfamily Deed Transfer | -- | Attorney | |
| Warranty Deed | $197,944 | Attorney |
Source: Stellar MLS
MLS Number: G5104045
APN: D28G057
- 1762 Meadowlark Ave
- 1963 Ladyfish Ave
- 2237 Jetta Way
- 1850 Lake Ridge Dr
- 1865 Claverton St
- 1757 Flagstone Terrace
- 2004 Royal Elm Rd
- 5430 County Road 125
- 2304 Fringe Tree Trail
- 1988 Dove Hollow Run
- 2053 Beecher Path
- 5407 County Road 125
- 1850 Kyrle Terrace
- 2005 Markridge Loop
- 2039 Markridge Loop
- 9336 County Road 125d
- 5371 County Road 125
- 2076 Dove Hollow Run
- 2184 Markridge Loop
- 1676 Van Buren Way
