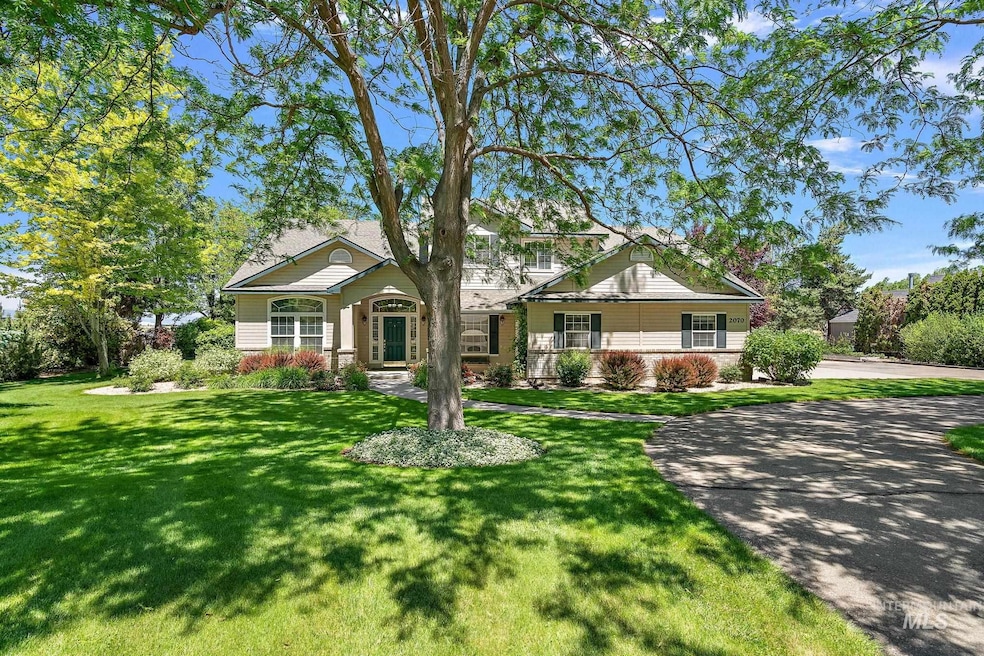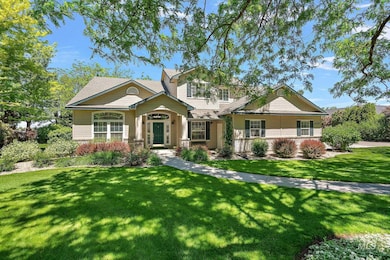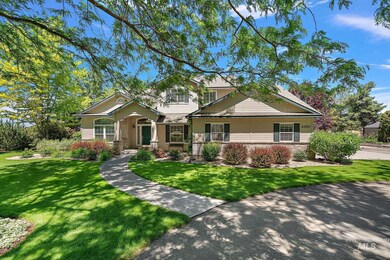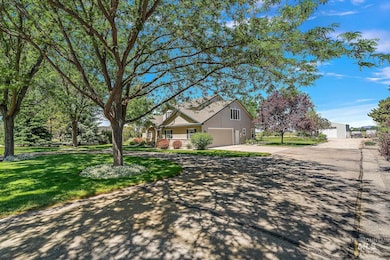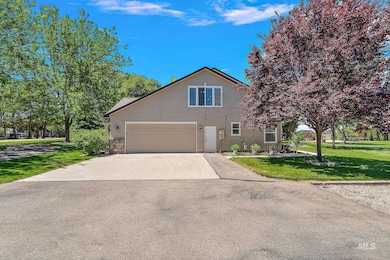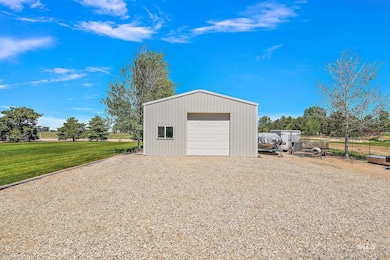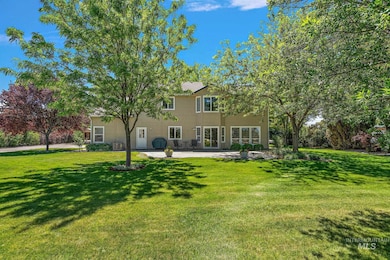2070 W Waltman St Meridian, ID 83642
Southwest Meridian NeighborhoodEstimated payment $4,928/month
Highlights
- RV Access or Parking
- Recreation Room
- Den
- 1 Acre Lot
- Great Room
- Double Oven
About This Home
Experience refined rural living on this beautifully landscaped 1-acre estate, ideal for large or multi-generational households. Spanning 3,198 sqft, this 6-bedroom, 3-bath home features newly refinished hardwood floors, a brand new HVAC system, new water heater, and excellent storage including 3 separate attic spaces. The heart of the home includes a chef’s kitchen with a butler’s pantry (check out the canned food rack), opening to spacious living areas accented by custom built-ins and a gas fireplace. Outside, enjoy park-like grounds with mature landscaping, a dedicated sand play area, and a 26x34 powered shop for hobbies or storage. Recent upgrades include a newer septic system and leech field. Nestled in a quiet pocket of Meridian just minutes from amenities, this property blends space, comfort, and convenience in a rare acreage offering.
Home Details
Home Type
- Single Family
Est. Annual Taxes
- $2,097
Year Built
- Built in 2002
Lot Details
- 1 Acre Lot
- Lot Dimensions are 290.4x150
- Dog Run
- Wood Fence
- Aluminum or Metal Fence
- Drip System Landscaping
- Sprinkler System
- Garden
Parking
- 2 Car Attached Garage
- Driveway
- Open Parking
- RV Access or Parking
Home Design
- Frame Construction
- Architectural Shingle Roof
- Pre-Cast Concrete Construction
- HardiePlank Type
Interior Spaces
- 3,198 Sq Ft Home
- 2-Story Property
- Gas Fireplace
- Great Room
- Family Room
- Den
- Recreation Room
- Loft
- Crawl Space
Kitchen
- Double Oven
- Microwave
- Dishwasher
- Kitchen Island
- Disposal
Flooring
- Carpet
- Concrete
- Vinyl
Bedrooms and Bathrooms
- 6 Bedrooms | 2 Main Level Bedrooms
- Split Bedroom Floorplan
- En-Suite Primary Bedroom
- Walk-In Closet
- 3 Bathrooms
Schools
- Peregrine Elementary School
- Meridian Middle School
- Meridian High School
Farming
- Chicken Farm
Utilities
- Forced Air Heating and Cooling System
- Heating System Uses Natural Gas
- Well
- Gas Water Heater
- Water Softener is Owned
- Septic Tank
- High Speed Internet
- Cable TV Available
Listing and Financial Details
- Assessor Parcel Number S1214131250
Map
Home Values in the Area
Average Home Value in this Area
Tax History
| Year | Tax Paid | Tax Assessment Tax Assessment Total Assessment is a certain percentage of the fair market value that is determined by local assessors to be the total taxable value of land and additions on the property. | Land | Improvement |
|---|---|---|---|---|
| 2025 | $2,097 | $741,200 | -- | -- |
| 2024 | $2,811 | $695,800 | -- | -- |
| 2023 | $2,811 | $776,800 | $0 | $0 |
| 2022 | $2,706 | $743,200 | $0 | $0 |
| 2021 | $2,508 | $554,400 | $0 | $0 |
| 2020 | $2,444 | $438,500 | $0 | $0 |
| 2019 | $2,736 | $406,300 | $0 | $0 |
| 2018 | $2,681 | $365,800 | $0 | $0 |
| 2017 | $2,588 | $340,100 | $0 | $0 |
| 2016 | $2,346 | $308,500 | $0 | $0 |
| 2015 | $1,142 | $288,900 | $0 | $0 |
| 2012 | -- | $264,400 | $0 | $0 |
Property History
| Date | Event | Price | Change | Sq Ft Price |
|---|---|---|---|---|
| 08/29/2025 08/29/25 | Price Changed | $899,999 | -4.3% | $281 / Sq Ft |
| 07/22/2025 07/22/25 | Price Changed | $940,000 | -1.1% | $294 / Sq Ft |
| 06/13/2025 06/13/25 | Price Changed | $950,000 | -1.6% | $297 / Sq Ft |
| 06/02/2025 06/02/25 | For Sale | $965,000 | -- | $302 / Sq Ft |
Source: Intermountain MLS
MLS Number: 98948372
APN: S1214131250
- 2030 W Waltman St
- 2155 W Waltman St
- 332 S Lodestone Ave
- 1789 W Calcite Ct
- 519 S Spoonbill Ave
- 1377 W Gander Dr
- 1396 W Crest Wood Dr
- 1070 W Honker Dr
- 300 N Linder Rd
- 1966 S Grand Fork Way
- 1978 S Grand Fork Way
- 1781 S Seagrass Ave
- 425 S Outfield Way
- 2019 W Snyder Dr
- 1620 W Woodington St
- 1861 S Grayling Ave
- 801 W Alden Dr
- 1916 W Henrys Fork Dr
- 2643 W Snyder St
- 732 W Barrett St
- 2700 W Cobalt Dr
- 2743 W Peak Cloud Ln
- 1093 W Waltman Dr
- 1029 W Honker Dr
- 1495 S Tech Ln
- 795 N Tall Pine Place
- 3233 W Littleton Ln
- 3500 W Pine Ave
- 2279 S Bear Claw Way Unit ID1308969P
- 3342 W Wave Dr
- 23 E King St Unit ID1308961P
- 2108 S Riptide Place
- 33 E Idaho Ave
- 1745 W Mcglinchey St
- 318 E Idaho Ave
- 320-344 E Gruber Ave
- 1425 E 5th Ave
- 3465 S Bartlett Ave
- 121 E Victory Rd
- 2643 N Cinnamon Place
