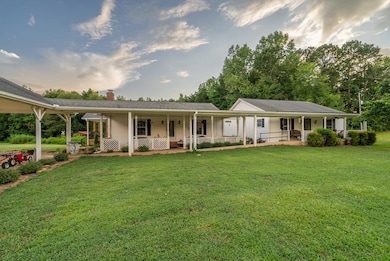2070 Walter Shepherd Rd Rutledge, GA 30663
Estimated payment $7,306/month
Highlights
- Lake Front
- 33.3 Acre Lot
- Porch
- Morgan County Primary School Rated A-
- Fireplace
- Cooling Available
About This Home
Price Reduction Alert!! Motivated Sellers, send all offers! 33-Acre Country Retreat Between Social Circle and Madison. This property is a must see, whether you are looking for a family compound, home business opportunity, or a secluded paradise! Escape to your own private sanctuary on 33 scenic acres with rolling pastures, wooded trails, and a stocked fishing pond with channel catfish, bream, and largemouth bass. Enjoy breathtaking views from every angle-whether relaxing on one of several porches, strolling the winding drive, or casting a line from the dock. The main home offers a spacious primary suite with private porch, open living room with gas fireplace, and a fully encapsulated basement with abundant storage. A breezeway connects to a self-contained guest or in-law suite complete with its own kitchen, laundry, and easy-access ramp. Perfect for entertaining, the outdoor patio features running water and prep space for your fresh catch. A nearby workshop/hobby area includes a bath, storage, and high-ceiling workspace. A second detached dwelling adds even more flexible living, studio options, or home business opportunities. The pastures on this property are annually prepped and fertilized for hay production making it ideal for your livestock or crops. The back of the property features an apple orchard and a secluded designated pasture for wildlife planting such as deer plots or dove field. A pole barn with water and LED lighting is perfect for RV storage or easy stall conversion. This premium property blends peace, productivity, and versatility-just minutes from I-20.
Listing Agent
Algin Realty Brokerage Phone: 7706164460 License #64992 Listed on: 07/27/2025
Home Details
Home Type
- Single Family
Year Built
- Built in 1986
Lot Details
- 33.3 Acre Lot
- Lake Front
Home Design
- Wood Siding
- Vinyl Siding
Interior Spaces
- 4,403 Sq Ft Home
- 1-Story Property
- Sheet Rock Walls or Ceilings
- Fireplace
- Crawl Space
Bedrooms and Bathrooms
- 4 Bedrooms
- 3 Full Bathrooms
Parking
- Carport
- Open Parking
Outdoor Features
- Porch
Schools
- Morgan County Elementary And Middle School
- Morgan Co High School
Utilities
- Cooling Available
- Heating Available
- Well
- Septic Tank
Map
Home Values in the Area
Average Home Value in this Area
Tax History
| Year | Tax Paid | Tax Assessment Tax Assessment Total Assessment is a certain percentage of the fair market value that is determined by local assessors to be the total taxable value of land and additions on the property. | Land | Improvement |
|---|---|---|---|---|
| 2025 | $5,709 | $380,286 | $153,073 | $227,213 |
| 2024 | $5,799 | $359,435 | $153,073 | $206,362 |
| 2023 | $5,135 | $270,215 | $78,092 | $192,123 |
| 2022 | $5,213 | $265,047 | $78,092 | $186,955 |
| 2021 | $5,228 | $265,047 | $78,092 | $186,955 |
| 2020 | $5,271 | $265,047 | $78,092 | $186,955 |
| 2019 | $4,856 | $250,468 | $63,590 | $186,878 |
| 2018 | $4,966 | $246,422 | $59,544 | $186,878 |
| 2017 | $6,098 | $235,397 | $59,544 | $175,853 |
| 2016 | $3,119 | $170,481 | $57,810 | $112,671 |
| 2015 | $3,253 | $169,160 | $52,560 | $116,600 |
| 2014 | $2,569 | $145,004 | $51,280 | $93,724 |
| 2013 | -- | $115,052 | $49,480 | $65,572 |
Property History
| Date | Event | Price | List to Sale | Price per Sq Ft | Prior Sale |
|---|---|---|---|---|---|
| 10/30/2025 10/30/25 | Price Changed | $1,298,500 | -3.5% | $295 / Sq Ft | |
| 10/11/2025 10/11/25 | Price Changed | $1,345,000 | -3.6% | $305 / Sq Ft | |
| 07/27/2025 07/27/25 | For Sale | $1,395,000 | +126.8% | $317 / Sq Ft | |
| 06/12/2017 06/12/17 | Sold | $615,000 | -3.3% | $140 / Sq Ft | View Prior Sale |
| 01/27/2017 01/27/17 | For Sale | $636,000 | +3.4% | $144 / Sq Ft | |
| 01/26/2017 01/26/17 | Off Market | $615,000 | -- | -- | |
| 08/24/2016 08/24/16 | For Sale | $636,000 | -- | $144 / Sq Ft |
Purchase History
| Date | Type | Sale Price | Title Company |
|---|---|---|---|
| Warranty Deed | $615,000 | -- | |
| Deed | $74,000 | -- |
Mortgage History
| Date | Status | Loan Amount | Loan Type |
|---|---|---|---|
| Open | $200,000 | No Value Available |
Source: Milledgeville MLS
MLS Number: 52835
APN: 012029000
- 5521 Atlanta Hwy
- 5841 Atlanta Hwy
- 5761 W Dixie Hwy
- 0 Hawkins Academy Rd Unit 10561655
- 120 Hidden Falls Ct
- 224 Hollis St
- 294 Tuscany Dr
- 0 Fairplay St Unit 10637174
- 1151 Fears Rd
- 0 Reese Rd Unit 10622381
- 0 Reese Rd Unit 25651133
- 5187 Parkview Rd
- 2535 Willow Ln
- 745 Amber Lakes Ct Unit 2
- 1051 Lake Rutledge Rd
- 5761 Hancock Dr
- 0 W Dixie Hwy Unit 10499573
- 3641 Davis Academy Rd
- 1310 Knox Chapel Rd
- 1550 Knox Chapel Rd
- 175 E Main St Unit A
- 175 E Main St Unit B
- 764 Dove Tree Ln
- 303 Dove Point
- 250 Holly St
- 253 Marco Dr
- 931 Park Place St
- 1540 Lipscomb Rd
- 853 Crossroads Ct
- 20 Willow Woods Rd
- 21 Willow Woods Rd
- 1451 Prospect Rd
- 1121 Prospect Rd Unit A
- 150 Kay Cir
- 70 Eastwood Forest
- 85 Vinny's Way
- 1571 Bostwick Rd
- 1181 Commerce St
- 1015 Highland Ave
- 1020 Bell Cir







