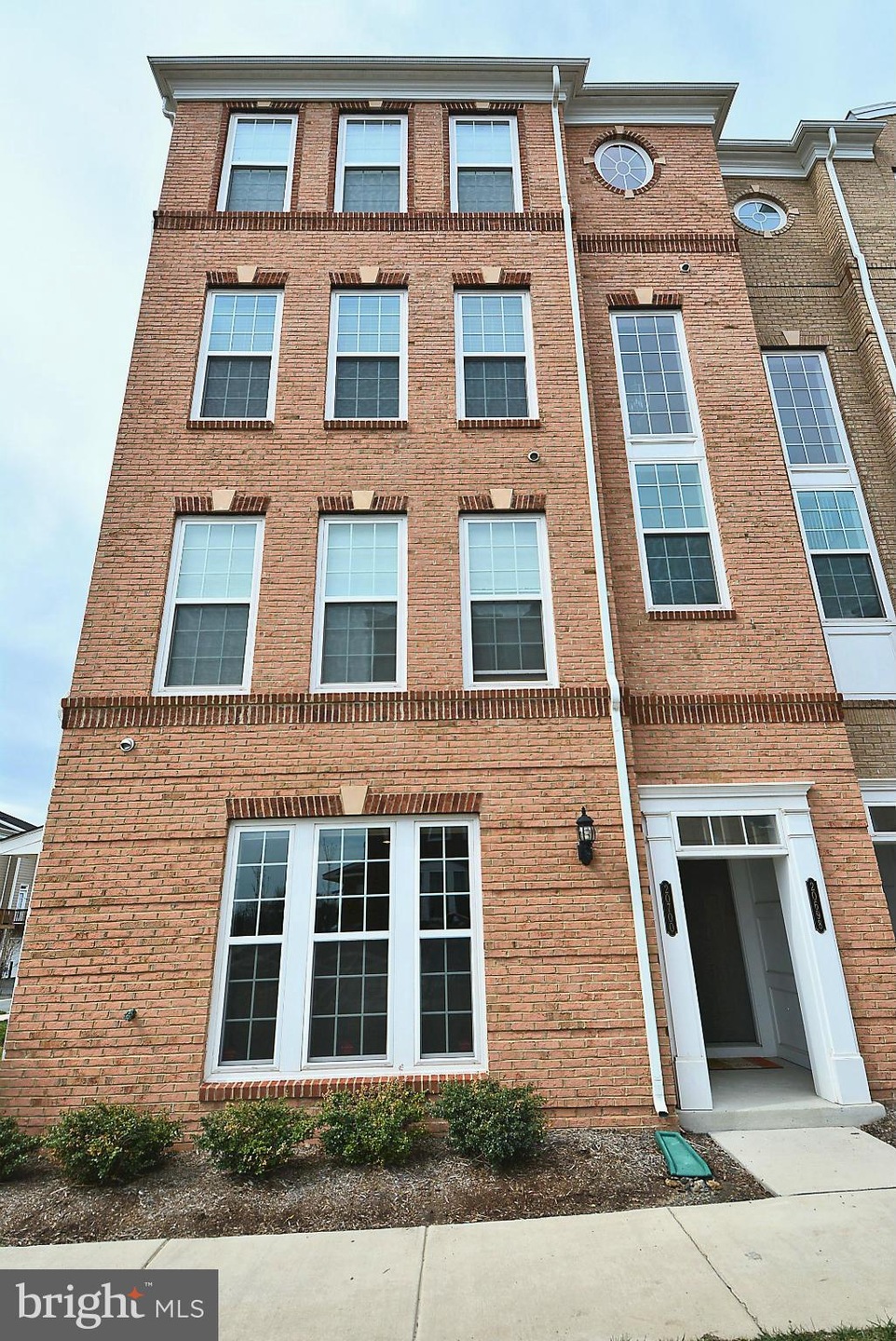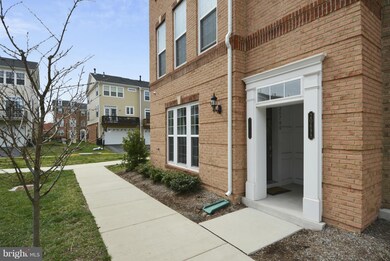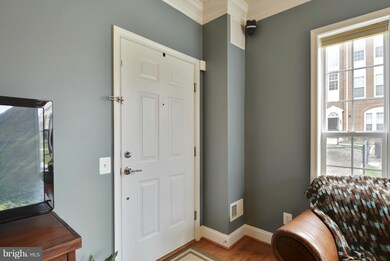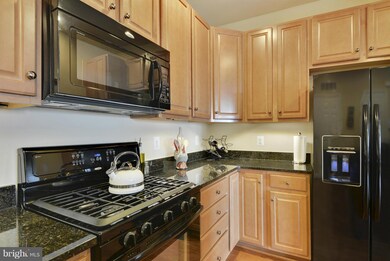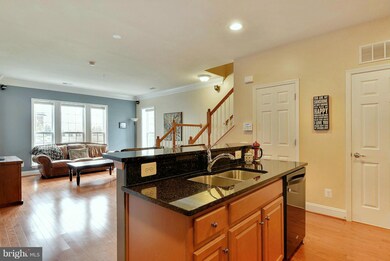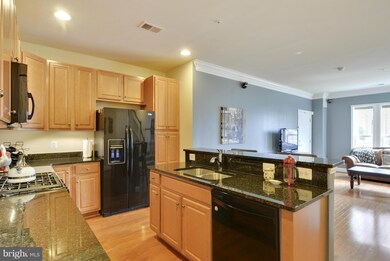
20700 Pilate Square Unit 3A Ashburn, VA 20147
Highlights
- Open Floorplan
- Colonial Architecture
- Wood Flooring
- Belmont Station Elementary School Rated A-
- Clubhouse
- Upgraded Countertops
About This Home
As of May 2016End Unit "Townhouse" Style condo with 3 Bedrooms & 2 1/2 Baths. Living Room with 9' Ceilings, Stunning HARDWOOOD FLOORS & Crown Molding. Kitchen w/ GRANITE COUNTERS, Breakfast Bar, Recessed Lights & Under Cabinet Lighting. Spacious Master Bedroom with Floor to Ceiling Windows & Ceiling Fan. Master Bath w/ Dual Sink Granite Vanity, Separate Shower & Soaking Tub. Walk In Closet & Attached Garage.
Last Agent to Sell the Property
CENTURY 21 New Millennium License #0225191209 Listed on: 03/24/2016

Property Details
Home Type
- Condominium
Est. Annual Taxes
- $3,666
Year Built
- Built in 2011
HOA Fees
Parking
- 1 Car Attached Garage
Home Design
- Colonial Architecture
- Brick Exterior Construction
Interior Spaces
- 1,588 Sq Ft Home
- Property has 2 Levels
- Open Floorplan
- Crown Molding
- Ceiling height of 9 feet or more
- Wood Flooring
Kitchen
- Breakfast Area or Nook
- Upgraded Countertops
Bedrooms and Bathrooms
- 3 Bedrooms
- En-Suite Bathroom
- 2.5 Bathrooms
Schools
- Belmont Station Elementary School
- Trailside Middle School
- Stone Bridge High School
Utilities
- Central Heating and Cooling System
- Natural Gas Water Heater
Listing and Financial Details
- Assessor Parcel Number 153287617001
Community Details
Overview
- Association fees include exterior building maintenance, lawn maintenance, management, insurance, pool(s), trash, water
- Low-Rise Condominium
- Townes At Goose Community
- Townes At Goose Creek Village Subdivision
- The community has rules related to covenants
Amenities
- Clubhouse
Recreation
- Community Playground
- Community Pool
Similar Homes in Ashburn, VA
Home Values in the Area
Average Home Value in this Area
Property History
| Date | Event | Price | Change | Sq Ft Price |
|---|---|---|---|---|
| 05/03/2016 05/03/16 | Sold | $317,000 | -0.9% | $200 / Sq Ft |
| 03/31/2016 03/31/16 | Pending | -- | -- | -- |
| 03/24/2016 03/24/16 | For Sale | $319,900 | +7.7% | $201 / Sq Ft |
| 03/29/2012 03/29/12 | Sold | $297,090 | -- | $190 / Sq Ft |
Tax History Compared to Growth
Agents Affiliated with this Home
-

Seller's Agent in 2016
Greg Connarn
Century 21 New Millennium
(703) 850-4484
74 Total Sales
-

Buyer's Agent in 2016
Matthew Elliott
Real Broker, LLC
(703) 627-2167
198 Total Sales
-
d
Seller's Agent in 2012
datacorrect BrightMLS
Non Subscribing Office
-

Buyer's Agent in 2012
Art Hoppe
Samson Properties
(703) 850-8488
79 Total Sales
Map
Source: Bright MLS
MLS Number: 1000681309
- 20657 Maitland Terrace
- 20660 Sibbald Square
- 42823 Burrell Square
- 42761 Hay Rd
- 42703 Wardlaw Terrace
- 20582 Geddes Terrace
- 20657 Erskine Terrace
- 20775 Lamlash Terrace
- 20797 Lamlash Terrace
- 20793 Cross Timber Dr
- 42649 Hearford Ln
- 42924 Maplegrove Ct
- 20875 Murry Falls Terrace
- 20877 Murry Falls Terrace
- 20879 Murry Falls Terrace
- 0000 Murry Falls Terrace
- 000 Murry Falls Terrace
- 20889 Murry Falls Terrace
- 20893 Murry Falls Terrace
- 20897 Murry Falls Terrace
