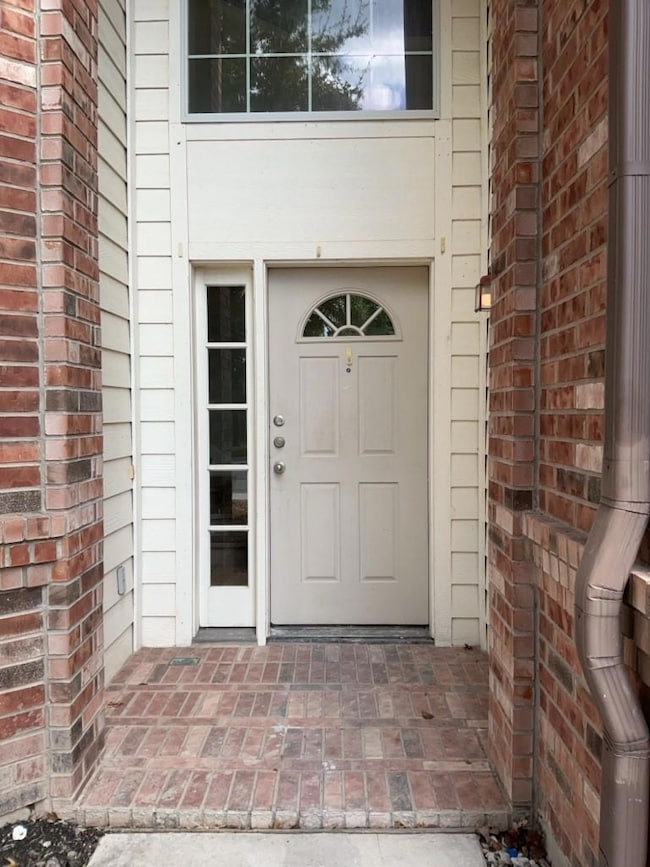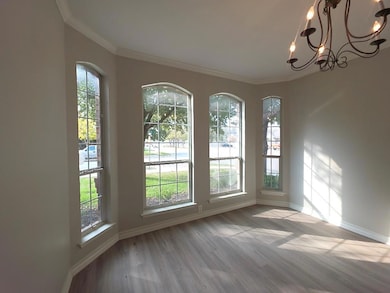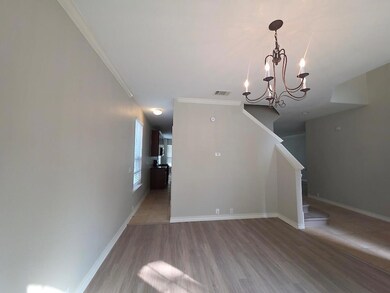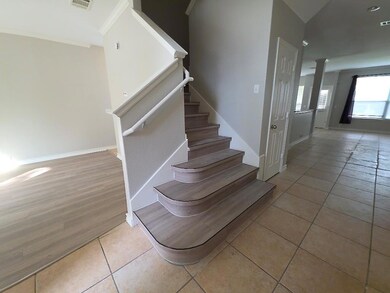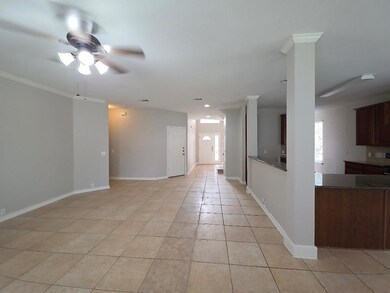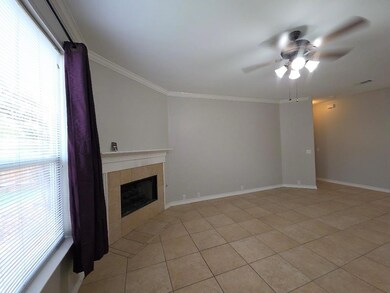20700 Silverbell Ln Pflugerville, TX 78660
Rolling Hills NeighborhoodHighlights
- Mature Trees
- High Ceiling
- Multiple Living Areas
- Rowe Lane Elementary School Rated A-
- Granite Countertops
- Community Pool
About This Home
Welcome to this stunning two-story brick home featuring a bright and inviting two-story entryway. The large living room offers plenty of natural light and a decorative fireplace, creating the perfect space for relaxation or entertaining. The open-concept kitchen includes a breakfast bar, peninsula, eat-in dining area, and ample cabinet space. A convenient butler’s pantry connects the kitchen to a beautiful formal dining room accented by a chandelier and large windows. The spacious primary suite features generous windows and an ensuite bathroom complete with a soaking tub, walk-in shower, large vanity, and a large walk-in closet. Upstairs, you’ll find additional living space. Home also includes a sizable bonus room that offers even more flexibility. Enjoy the outdoors from the covered concrete patio overlooking a large, fenced backyard—ideal for gatherings or quiet evenings. The home also includes a laundry room with hookups and an attached two-car garage. This home perfectly blends comfort, functionality, and style—ready to welcome you home!
Listing Agent
PURE Property Management of TX Brokerage Phone: (512) 439-3600 License #0751620 Listed on: 11/20/2025
Home Details
Home Type
- Single Family
Est. Annual Taxes
- $11,521
Year Built
- Built in 2005
Lot Details
- 9,757 Sq Ft Lot
- South Facing Home
- Mature Trees
- Back Yard Fenced and Front Yard
Parking
- 2 Car Attached Garage
- Front Facing Garage
- Multiple Garage Doors
- Garage Door Opener
- Driveway
Home Design
- Brick Exterior Construction
- Slab Foundation
- Shingle Roof
- Composition Roof
- HardiePlank Type
Interior Spaces
- 3,153 Sq Ft Home
- 2-Story Property
- Wired For Sound
- High Ceiling
- Ceiling Fan
- Window Treatments
- Family Room with Fireplace
- Multiple Living Areas
- Dining Area
- Laundry Room
Kitchen
- Breakfast Bar
- Gas Range
- Microwave
- Dishwasher
- Granite Countertops
- Disposal
Flooring
- Carpet
- Tile
Bedrooms and Bathrooms
- 4 Bedrooms
- Walk-In Closet
- Soaking Tub
Home Security
- Security System Owned
- Fire and Smoke Detector
Schools
- Rowe Lane Elementary School
- Kelly Lane Middle School
- Hendrickson High School
Additional Features
- Covered Patio or Porch
- Central Heating and Cooling System
Listing and Financial Details
- Security Deposit $2,350
- Tenant pays for all utilities
- The owner pays for association fees
- Negotiable Lease Term
- $70 Application Fee
- Assessor Parcel Number 02885706170000
- Tax Block B
Community Details
Overview
- Property has a Home Owners Association
- Estates Rowe Lane Sec 01 Subdivision
- Property managed by PURE Property Management
Amenities
- Common Area
Recreation
- Community Playground
- Community Pool
- Park
- Trails
Pet Policy
- Limit on the number of pets
- Dogs and Cats Allowed
- Breed Restrictions
Map
Source: Unlock MLS (Austin Board of REALTORS®)
MLS Number: 1511834
APN: 586679
- 3321 Winding Shore Ln
- 21000 Penny Royal Dr
- 3416 Winding Shore Ln
- 20608 Farm Pond Ln
- Delta II Plan at Blackhawk
- Hideaway II Plan at Blackhawk
- Haskell II Plan at Blackhawk
- Dumont II Plan at Blackhawk
- Goodrich II Plan at Blackhawk
- Kendall II Plan at Blackhawk
- Motley II Plan at Blackhawk
- Wichita II Plan at Blackhawk
- Willis II Plan at Blackhawk
- Groveton II Plan at Blackhawk
- Denison II Plan at Blackhawk
- 20529 Martin Ln
- 20525 Martin Ln
- Jester Plan at Park at Blackhawk - Blackhawk
- Hildago Plan at Park at Blackhawk - Blackhawk
- Jonestown Plan at Park at Blackhawk - Blackhawk
- 20825 Penny Royal Dr
- 2808 Red Ivy Cove
- 20513 Harrier Hunt Rd
- 20704 Jackies Ranch Blvd
- 20961 Mandrake Dr
- 20964 Mandrake Dr
- 2832 Mission Tejas Dr
- 2824 Mission Tejas Dr
- 2725 Kickapoo Cavern Dr
- 2813 Kickapoo Cavern Dr
- 20701 Kearney Hill Rd
- 4012 Birdwatch Loop Unit 8
- 21413 Bird Wing Dr
- 20609 Kearney Hill Rd
- 21416 Bird Wing Dr
- 20816 Kearney Hill Rd
- 2409 Pauma Valley Way
- 21404 Hines Ln
- 20800 Bellerive Dr
- 3916 Joshs Cove

