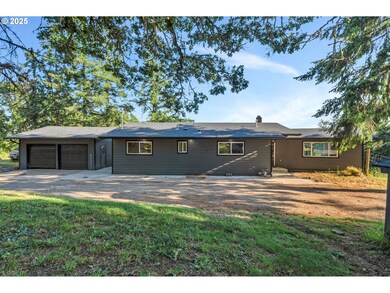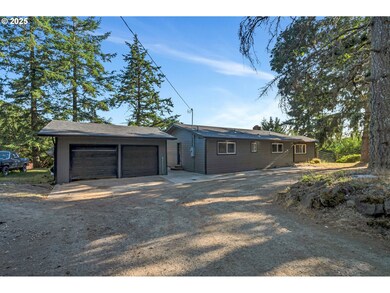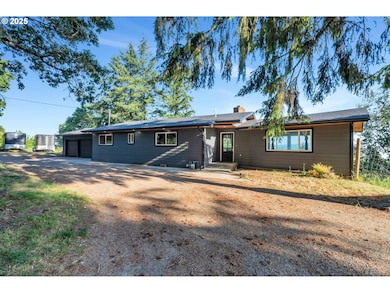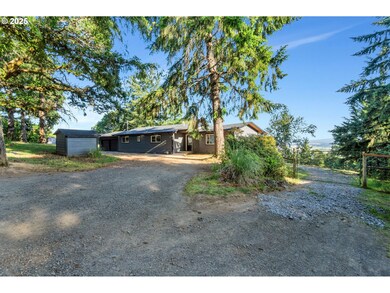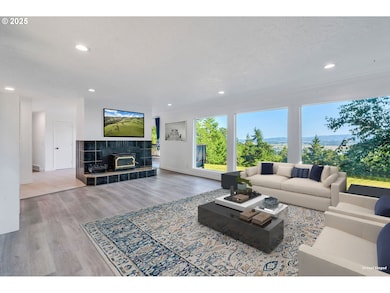20700 SW Cherry Hill Rd Sheridan, OR 97378
Estimated payment $3,809/month
Highlights
- Barn
- Spa
- Lake View
- Second Kitchen
- RV Access or Parking
- 5.56 Acre Lot
About This Home
Discover the perfect blend of modern comfort and wide-open space. Set on more than 5.5 acres with sweeping panoramic views, this beautifully remodeled 4-bedroom, 2-bath home with a bonus room offers room to breathe, play, and create the lifestyle you’ve always imagined. Every inch of this home has been thoughtfully updated, including a new roof, siding, plumbing, electrical, and fresh interior and exterior paint. Upstairs, a bright modern kitchen features sleek finishes and abundant natural light, opening to a freshly painted deck where you can take in breathtaking Willamette Valley sunsets. Downstairs, a newly built covered patio provides the perfect setting for gatherings or quiet evenings outdoors. The flexible dual-living layout makes this home ideal for multigenerational living, hosting guests, or generating rental income. There’s ample space for RVs, boats, or hobbies, and plenty of room to expand, garden, or explore hobby farming. Located just 15 minutes from Spirit Mountain Casino and 40 miles from the Oregon Coast, this property offers peaceful country living with quick access to entertainment, wine country adventures, and nature. If you’ve been searching for acreage, views, and a turnkey home at exceptional value, this is your opportunity. Call today to ask about the generous incentive package and come experience all that this property has to offer.
Listing Agent
Realty One Group Willamette Valley License #201229779 Listed on: 06/11/2025

Home Details
Home Type
- Single Family
Est. Annual Taxes
- $1,973
Year Built
- Built in 1962 | Remodeled
Lot Details
- 5.56 Acre Lot
- Property fronts a private road
- Dirt Road
- Fenced
- Sloped Lot
- Landscaped with Trees
- Private Yard
- Property is zoned VLDR-5
Parking
- 2 Car Detached Garage
- Garage on Main Level
- Driveway
- RV Access or Parking
Property Views
- Lake
- Mountain
- Valley
Home Design
- Shingle Roof
- Lap Siding
- Cement Siding
- Concrete Perimeter Foundation
Interior Spaces
- 2,768 Sq Ft Home
- 2-Story Property
- Wood Burning Stove
- Wood Burning Fireplace
- Natural Light
- Double Pane Windows
- Family Room
- Living Room
- Dining Room
- Concrete Flooring
- Natural lighting in basement
- Washer and Dryer
Kitchen
- Second Kitchen
- Free-Standing Gas Range
- Microwave
- Dishwasher
- Quartz Countertops
- Disposal
- Pot Filler
Bedrooms and Bathrooms
- 4 Bedrooms
- Primary Bedroom on Main
- Walk-in Shower
Accessible Home Design
- Accessibility Features
- Accessible Doors
- Accessible Parking
Outdoor Features
- Spa
- Deck
- Covered Patio or Porch
- Fire Pit
- Gazebo
Schools
- Faulconer-Chap Elementary And Middle School
- Sheridan High School
Farming
- Barn
- Pasture
Utilities
- No Cooling
- Forced Air Heating System
- Heating System Uses Gas
- Well
- Gas Water Heater
- Septic Tank
Community Details
- No Home Owners Association
Listing and Financial Details
- Assessor Parcel Number 216135
Map
Home Values in the Area
Average Home Value in this Area
Tax History
| Year | Tax Paid | Tax Assessment Tax Assessment Total Assessment is a certain percentage of the fair market value that is determined by local assessors to be the total taxable value of land and additions on the property. | Land | Improvement |
|---|---|---|---|---|
| 2025 | $2,099 | $183,716 | -- | -- |
| 2024 | $1,907 | $178,365 | -- | -- |
| 2023 | $1,852 | $173,170 | $0 | $0 |
| 2022 | $1,801 | $168,126 | $0 | $0 |
| 2021 | $2,096 | $163,229 | -- | -- |
Property History
| Date | Event | Price | List to Sale | Price per Sq Ft |
|---|---|---|---|---|
| 11/14/2025 11/14/25 | Price Changed | $695,000 | -2.8% | $251 / Sq Ft |
| 10/16/2025 10/16/25 | Price Changed | $715,000 | -4.7% | $258 / Sq Ft |
| 09/15/2025 09/15/25 | Price Changed | $749,900 | -3.2% | $271 / Sq Ft |
| 07/22/2025 07/22/25 | Price Changed | $775,000 | -6.1% | $280 / Sq Ft |
| 06/11/2025 06/11/25 | For Sale | $825,000 | -- | $298 / Sq Ft |
Purchase History
| Date | Type | Sale Price | Title Company |
|---|---|---|---|
| Warranty Deed | $400,000 | First American Title | |
| Warranty Deed | $400,000 | First American Title |
Mortgage History
| Date | Status | Loan Amount | Loan Type |
|---|---|---|---|
| Open | $392,755 | New Conventional | |
| Closed | $392,755 | New Conventional |
Source: Regional Multiple Listing Service (RMLS)
MLS Number: 772481778
APN: 216135
- 25560 SW Valley View Ln
- 1429 NE Center St
- 0 SW Rock Creek Rd Unit 216113550
- 0 SW Rock Creek Rd Unit 827138
- 1200 NE Center St Unit Par 1
- 1200 NE Center St Unit Parce2
- 1200 NE Center St Unit Par3
- 785 NE Blair St
- 21605 SW Cherry Hill Rd
- 611 NE Bockes Loop
- 510 NE Hill St
- 0 NE Center St Unit 1 491349230
- 0 NE Center St Unit 2 430429617
- 0 NE Center St Unit 3 552444847
- 0 NE Center St Unit 4 271594201
- 1200 Blk NE Center St Unit Parcel 4
- 347 NE Oak St
- 245 NE Balm St
- 21000 SW Canyon Rd
- 221 NW Blair St Unit 27
- 200 SE Riverside Dr
- 1910 SW Old Sheridan Rd
- 2850 SW 2nd St
- 1800 SW Old Sheridan Rd
- 1555 SW Gilson Ct
- 553-557 SW Cypress St
- 641 NW Meadows Dr
- 1796 NW Wallace Rd Unit ID1271944P
- 2183 NW Woodland Dr
- 1925 NW Woodland Dr
- 1926 NW Kale Way
- 935 NW 2nd St
- 930 NW Chelsea Ct Unit A
- 1115 SE Rollins Ave
- 230 & 282 Se Evans St
- 735 NE Cowls St
- 333 NE Irvine St
- 2450 SE Stratus Ave
- 2965 NE Evans St
- 2915 NE Hembree St


