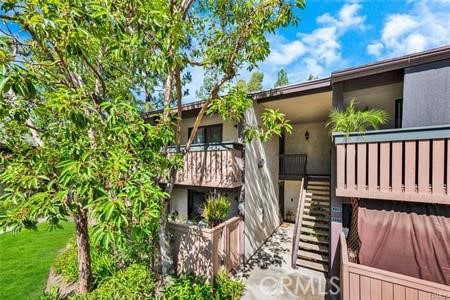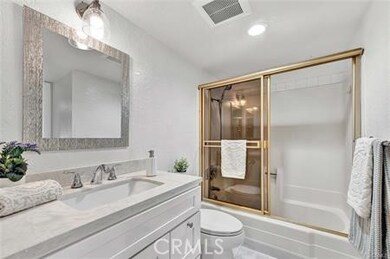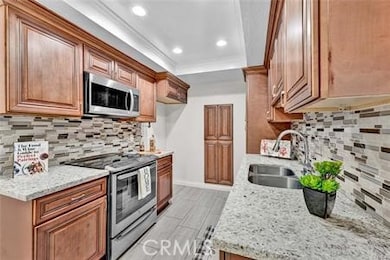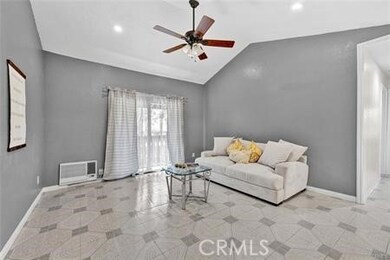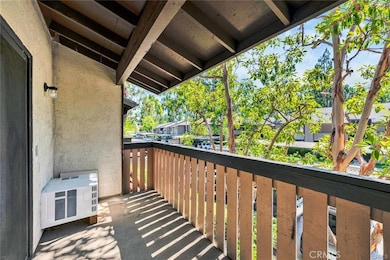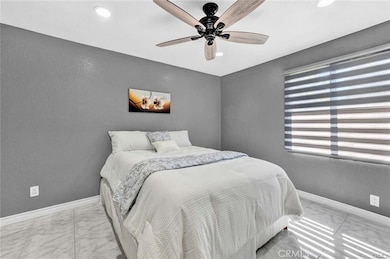20702 El Toro Rd Unit 226 Lake Forest, CA 92630
Highlights
- Heated Spa
- 8.31 Acre Lot
- Contemporary Architecture
- Lake Forest Elementary School Rated A-
- Open Floorplan
- Main Floor Bedroom
About This Home
Charming and well-maintained upper-level 2-bedroom, 2-bathroom condo in the tranquil Pheasant Creek Community. This inviting living area features vaulted ceilings, tile flooring throughout, ceiling fans, recessed lighting, and direct access to a private balcony with a washer and dryer room, creating a bright and airy living space. The spacious primary suite includes two large closets, while the secondary bedroom also offers generous storage. The updated kitchen is appointed with granite countertops, recessed lighting, and tile flooring. This Condo has assigned one carport and one open space. Community amenities include multiple pools and spas, a picnic area, tennis and sports courts, and access to nearby walking and hiking trails. HOA dues cover water, trash, and exterior maintenance. Ideally located close to Saddleback Church, shopping center, parks, schools, and major commuter routes.
Listing Agent
First Team Real Estate Brokerage Phone: 714-623-0546 License #01432623 Listed on: 08/21/2025

Condo Details
Home Type
- Condominium
Est. Annual Taxes
- $5,413
Year Built
- Built in 1980
Home Design
- Contemporary Architecture
- Entry on the 2nd floor
Interior Spaces
- 916 Sq Ft Home
- 1-Story Property
- Open Floorplan
- Ceiling Fan
- Recessed Lighting
- Family Room
- Living Room
- Tile Flooring
Kitchen
- Eat-In Kitchen
- Electric Oven
- Granite Countertops
- Utility Sink
Bedrooms and Bathrooms
- 2 Main Level Bedrooms
- All Upper Level Bedrooms
- 2 Full Bathrooms
- Makeup or Vanity Space
- Bathtub with Shower
- Exhaust Fan In Bathroom
Laundry
- Laundry Room
- Laundry Located Outside
- Gas And Electric Dryer Hookup
Pool
- Heated Spa
- In Ground Spa
Outdoor Features
- Balcony
- Patio
- Exterior Lighting
Utilities
- Cooling System Mounted To A Wall/Window
- Phone Available
Additional Features
- Two or More Common Walls
- Suburban Location
Listing and Financial Details
- Security Deposit $3,000
- Rent includes association dues, trash collection, water
- 12-Month Minimum Lease Term
- Available 8/21/25
- Tax Lot 2
- Tax Tract Number 9667
- Assessor Parcel Number 93874066
Community Details
Overview
- Property has a Home Owners Association
- 416 Units
- Pheasant Creek Association, Phone Number (714) 423-6248
- Vintage Group HOA
- Pheasant Creek Subdivision
Recreation
- Community Pool
- Community Spa
Pet Policy
- Call for details about the types of pets allowed
Map
Source: California Regional Multiple Listing Service (CRMLS)
MLS Number: PW25189254
APN: 938-740-66
- 20702 El Toro Rd Unit 271
- 20702 El Toro Rd Unit 90
- 20702 El Toro Rd Unit 325
- 20702 El Toro Rd Unit 413
- 20702 El Toro Rd Unit 244
- 20702 El Toro Rd Unit 379
- 20702 El Toro Rd Unit 243
- 27651 White Fir Ln
- 27642 White Fir Ln
- 21055 Carob Ln
- 27906 Amber Unit 231
- 21175 Tangerine Unit 119
- 135 California Ct
- 242 Niebla Ln
- 114 Lugo Ln
- 115 Mesa Verde Ln
- 21262 Bristlecone
- 122 Valley View Terrace Unit 123
- 21096 Ponderosa
- 21076 Cranbridge Dr
- 20702 El Toro Rd Unit 240
- 20702 El Toro Rd Unit 239
- 20702 El Toro Rd Unit 382
- 20702 El Toro Rd Unit 2
- 20702 El Toro Rd Unit 202
- 20702 El Toro Rd Unit 325
- 20702 El Toro Rd
- 20700-20702 El Toro Rd
- 21032 Primrose Ln
- 21301 Bristlecone
- 138 Valley View Terrace
- 27391 Pinavete
- 27546 Genil
- 178 Pinnacle Dr
- 158 Pinnacle Dr
- 21622 Marguerite Pkwy
- 28401 Los Alisos Blvd
- 21222 Limber
- 27502 Los Banos
- 21681 Cabrosa
