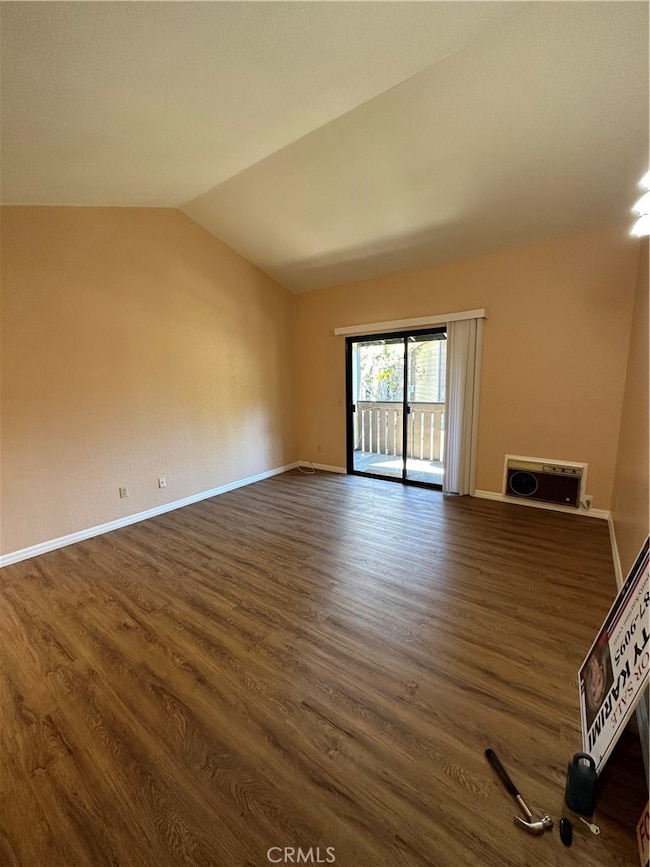20702 El Toro Rd Unit 240 Lake Forest, CA 92630
Highlights
- Primary Bedroom Suite
- View of Trees or Woods
- L-Shaped Dining Room
- Lake Forest Elementary School Rated A-
- End Unit
- Community Pool
About This Home
Beautiful Upper Level End Unit Condo! This spacious 2 bedroom, 2 bath condo features a 1 car garage, an additional assigned parking space, and upgrades throughout. The open floor plan offers a bright living room with vaulted ceilings and a dining area with recessed lighting. The remodeled kitchen includes upgraded appliances, hardware, and lighting. Enjoy upgraded laminate flooring throughout with ceramic tile in the kitchen and baths. Both bathrooms have been beautifully remodeled with upgraded vanities, mirrors, shower doors, faucets, and fixtures. Additional highlights include custom paint, scraped ceilings, upgraded baseboards, new interior and closet doors, and ceiling fans in both bedrooms. Relax on the large balcony overlooking peaceful streams and lush greenery. The laundry closet on the patio offers extra storage space. The community offers resort-style amenities including 3 pools, 3 spas, tennis and basketball courts, and scenic walking paths with ponds and running streams. HOA covers water, trash, and exterior maintenance. Conveniently located near schools, parks, shopping, Saddleback Church, Irvine Spectrum, walking/biking trails, and Sports Park.
Washer, dryer, and refrigerator are included! Don’t miss this one.
Listing Agent
Realty One Group West Brokerage Phone: 949-887-9095 License #01251734 Listed on: 11/06/2025

Condo Details
Home Type
- Condominium
Est. Annual Taxes
- $2,423
Year Built
- Built in 1980
Lot Details
- End Unit
- Two or More Common Walls
Parking
- 1 Car Garage
- 1 Open Parking Space
- Parking Available
- Parking Lot
- Assigned Parking
Property Views
- Pond
- Woods
- Creek or Stream
- Park or Greenbelt
- Pool
Home Design
- Entry on the 2nd floor
Interior Spaces
- 950 Sq Ft Home
- 1-Story Property
- Living Room
- L-Shaped Dining Room
- Breakfast Bar
Flooring
- Laminate
- Tile
Bedrooms and Bathrooms
- 2 Main Level Bedrooms
- Primary Bedroom Suite
- Double Master Bedroom
- 2 Full Bathrooms
Laundry
- Laundry Room
- Dryer
- Washer
Utilities
- Cooling System Mounted To A Wall/Window
- Sewer Paid
Listing and Financial Details
- Security Deposit $2,900
- Rent includes association dues, pool, sewer, water
- 12-Month Minimum Lease Term
- Available 1/1/26
- Tax Lot 3
- Tax Tract Number 9667
- Assessor Parcel Number 93874080
Community Details
Overview
- Property has a Home Owners Association
- 400 Units
- Pheasant Creek Subdivision
Recreation
- Tennis Courts
- Community Pool
- Community Spa
Pet Policy
- Pets Allowed
- Pet Deposit $500
Map
Source: California Regional Multiple Listing Service (CRMLS)
MLS Number: OC25254849
APN: 938-740-80
- 20702 El Toro Rd Unit 271
- 20702 El Toro Rd Unit 325
- 20702 El Toro Rd Unit 413
- 20702 El Toro Rd Unit 244
- 20702 El Toro Rd Unit 379
- 20702 El Toro Rd Unit 243
- 27651 White Fir Ln
- 21055 Carob Ln
- 27906 Amber Unit 231
- 21175 Tangerine Unit 119
- 135 California Ct
- 242 Niebla Ln
- 114 Lugo Ln
- 115 Mesa Verde Ln
- 21262 Bristlecone
- 122 Valley View Terrace Unit 123
- 21096 Ponderosa
- 21076 Cranbridge Dr
- 98 Pinnacle Dr
- 27982 Virginia
- 20702 El Toro Rd Unit 239
- 20702 El Toro Rd Unit 382
- 20702 El Toro Rd Unit 2
- 20702 El Toro Rd Unit 202
- 20702 El Toro Rd Unit 226
- 20702 El Toro Rd Unit 325
- 20702 El Toro Rd
- 20700-20702 El Toro Rd
- 21032 Primrose Ln
- 21301 Bristlecone
- 138 Valley View Terrace
- 27391 Pinavete
- 27546 Genil
- 178 Pinnacle Dr
- 158 Pinnacle Dr
- 21622 Marguerite Pkwy
- 28401 Los Alisos Blvd
- 21222 Limber
- 27502 Los Banos
- 21681 Cabrosa






