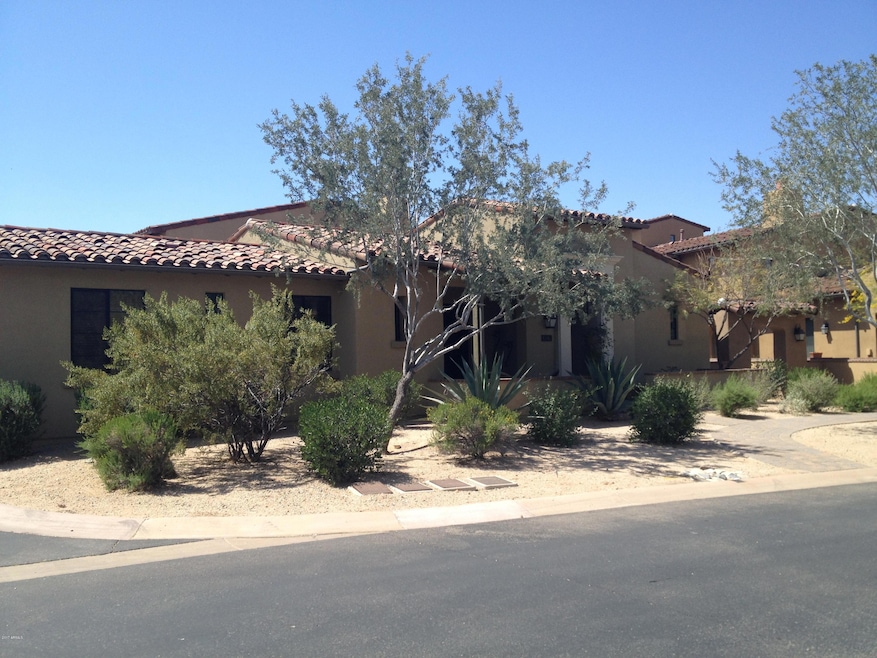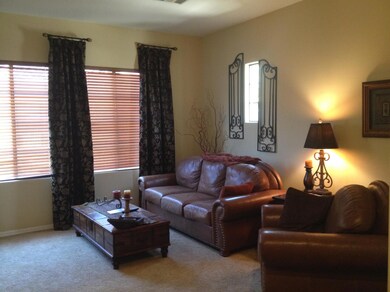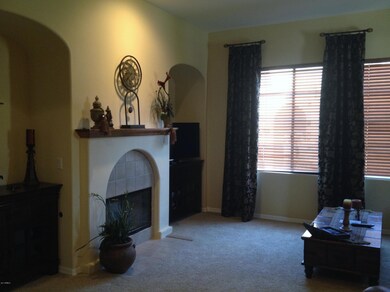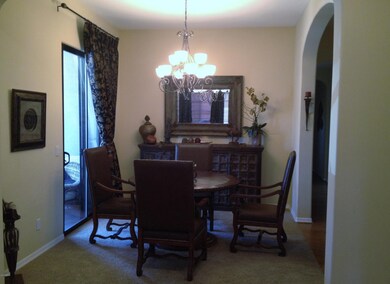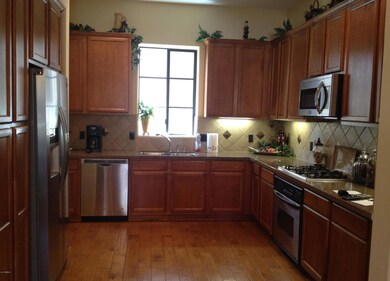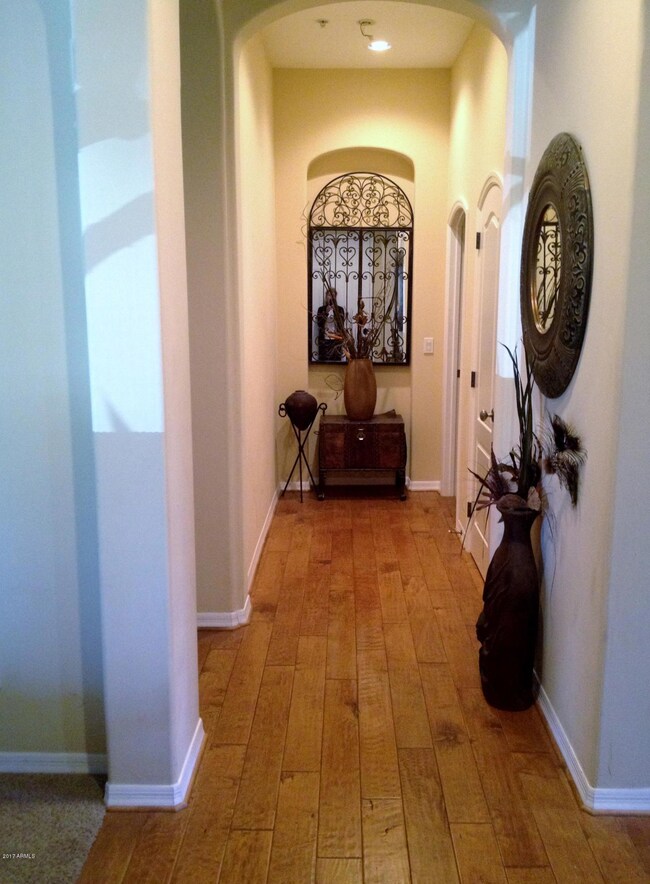20704 N 90th Place Unit 1078 Scottsdale, AZ 85255
DC Ranch Neighborhood
3
Beds
2
Baths
1,703
Sq Ft
2,530
Sq Ft Lot
Highlights
- Golf Course Community
- Clubhouse
- Santa Barbara Architecture
- Copper Ridge School Rated A
- Wood Flooring
- Furnished
About This Home
LOCATION LOCATION LOCATION!!! Walk to Market Street. Beautifully appointed home. Last tenant stayed 7 years
Listing Agent
Gardner and Associates, Inc. License #BR009397000 Listed on: 04/03/2025
Townhouse Details
Home Type
- Townhome
Est. Annual Taxes
- $4,020
Year Built
- Built in 2004
Lot Details
- 2,530 Sq Ft Lot
- Wrought Iron Fence
Parking
- 2 Car Garage
Home Design
- Santa Barbara Architecture
- Wood Frame Construction
- Tile Roof
- Stucco
Interior Spaces
- 1,703 Sq Ft Home
- 1-Story Property
- Furnished
Flooring
- Wood
- Carpet
- Tile
Bedrooms and Bathrooms
- 3 Bedrooms
- Primary Bathroom is a Full Bathroom
- 2 Bathrooms
- Double Vanity
Laundry
- Laundry in unit
- Dryer
- Washer
Schools
- Cherokee Elementary School
- Copper Ridge Middle School
- Chaparral High School
Utilities
- Central Air
- Heating System Uses Natural Gas
Listing and Financial Details
- 6-Month Minimum Lease Term
- Tax Lot 78
- Assessor Parcel Number 217-68-159
Community Details
Overview
- Property has a Home Owners Association
- Dc Ranch Association, Phone Number (999) 999-8888
- Built by Cachet
- Courtyards At Market Street Condominium Subdivision
Amenities
- Clubhouse
- Recreation Room
Recreation
- Golf Course Community
- Heated Community Pool
- Community Spa
- Bike Trail
Map
Source: Arizona Regional Multiple Listing Service (ARMLS)
MLS Number: 6845546
APN: 217-68-159
Nearby Homes
- 20704 N 90th Place Unit 1065
- 8934 E Rusty Spur Place
- 9098 E Mohawk Ln
- 20801 N 90th Place Unit 169
- 20801 N 90th Place Unit 272
- 20801 N 90th Place Unit 107
- 20801 N 90th Place Unit 132
- 20801 N 90th Place Unit 114
- 20801 N 90th Place Unit 253
- 20801 N 90th Place Unit 156
- 9087 E Mountain Spring Rd
- 9190 E Hoverland Rd
- 20750 N 87th St Unit 1005
- 20750 N 87th St Unit 2042
- 20750 N 87th St Unit 2139
- 20750 N 87th St Unit 2103
- 8845 E Sierra Pinta Dr
- 9270 E Thompson Peak Pkwy Unit 354
- 9270 E Thompson Peak Pkwy Unit 327
- 8822 E Chino Dr
- 20704 N 90th Place Unit 1001
- 20704 N 90th Place Unit 1004
- 20704 N 90th Place Unit 1085
- 8882 E Flathorn Dr
- 8890 E Flathorn Dr
- 20801 N 90th Place Unit 169
- 20801 N 90th Place Unit 170
- 20750 N 87th St Unit 2115
- 20750 N 87th St Unit 1081
- 20750 N 87th St Unit 1026
- 20750 N 87th St Unit 2140
- 20750 N 87th St Unit 1098
- 20750 N 87th St Unit 1047
- 20750 N 87th St Unit 1065
- 20750 N 87th St Unit 2031
- 20750 N 87th St Unit 1049
- 20750 N 87th St Unit 2043
- 20750 N 87th St Unit 1123
- 20750 N 87th St Unit 1053
- 20750 N 87th St Unit 1129
