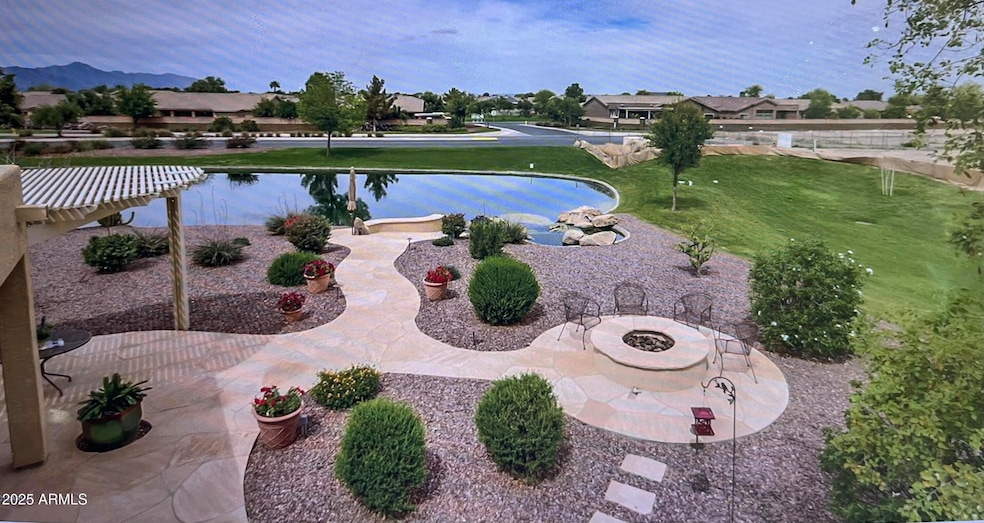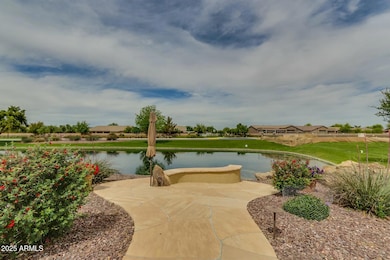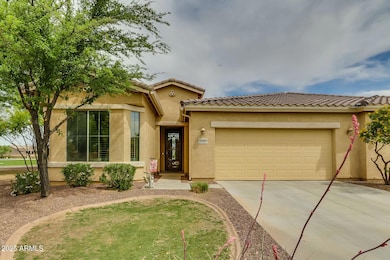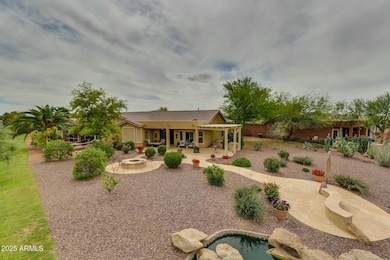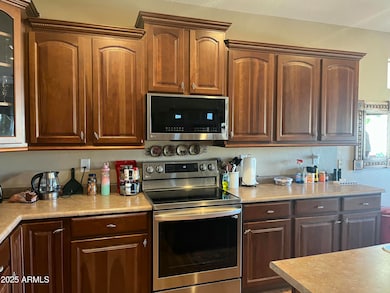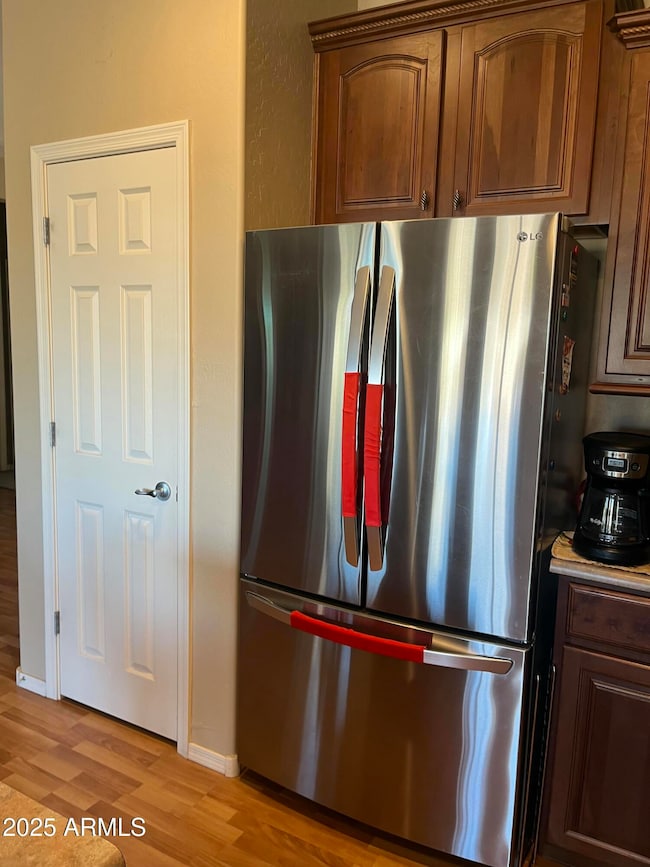20705 N Lemon Drop Dr Maricopa, AZ 85138
Rancho El Dorado NeighborhoodHighlights
- Fitness Center
- Waterfront
- Clubhouse
- Gated with Attendant
- Community Lake
- Corner Lot
About This Home
This is an amazing waterfront lot w/a large rock fountain that feeds the lake on the lot. There's also a greenbelt area also. This villa is on one of the largest lots in Province. 2 bedroom PLUS Den have 1742 sq. ft. of living space, gorgeous staggered cabinets, pendant lighting and fans throughout. This large open floor plan is perfect. ALL NEW SS APPLIANCES. No carpet in the home. Beautiful backyard has flagstone patio with a pergola and built in fire pit! This rental is located in PROVINCE which is a 55+ age restricted community. At least 1 person who occupies the home needs to be 55 or older. SHORT TERM FULLY FURNISHED TURN KEY RENTAL
Townhouse Details
Home Type
- Townhome
Est. Annual Taxes
- $4,247
Year Built
- Built in 2005
Lot Details
- 9,876 Sq Ft Lot
- Waterfront
- 1 Common Wall
- Desert faces the front and back of the property
- Partially Fenced Property
- Block Wall Fence
- Front and Back Yard Sprinklers
- Sprinklers on Timer
- Grass Covered Lot
Parking
- 2 Car Direct Access Garage
- Oversized Parking
Home Design
- Twin Home
- Wood Frame Construction
- Tile Roof
- Stucco
Interior Spaces
- 1,742 Sq Ft Home
- 1-Story Property
- Furnished
- Ceiling height of 9 feet or more
- Ceiling Fan
- Fireplace
- Double Pane Windows
Kitchen
- Eat-In Kitchen
- Kitchen Island
- Laminate Countertops
Flooring
- Tile
- Vinyl
Bedrooms and Bathrooms
- 2 Bedrooms
- 2 Bathrooms
- Double Vanity
- Bathtub With Separate Shower Stall
Laundry
- Dryer
- Washer
Accessible Home Design
- No Interior Steps
Outdoor Features
- Covered Patio or Porch
- Fire Pit
- Built-In Barbecue
Schools
- Adult Elementary And Middle School
- Maricopa High School
Utilities
- Central Air
- Heating System Uses Natural Gas
- Water Softener
- High Speed Internet
- Cable TV Available
Listing and Financial Details
- Rent includes internet, electricity, gas, water, utility caps apply, garbage collection, dishes, cable TV
- 6-Month Minimum Lease Term
- Tax Lot 15
- Assessor Parcel Number 512-07-641
Community Details
Overview
- Property has a Home Owners Association
- Province Association, Phone Number (520) 568-8315
- Built by Engle
- Province Parcel 7 Subdivision
- Community Lake
Amenities
- Clubhouse
- Theater or Screening Room
- Recreation Room
Recreation
- Tennis Courts
- Pickleball Courts
- Fitness Center
- Heated Community Pool
- Community Spa
- Bike Trail
Security
- Gated with Attendant
Map
Source: Arizona Regional Multiple Listing Service (ARMLS)
MLS Number: 6826394
APN: 512-07-641
- 42311 W Good Vibrations Ln
- 42293 W Good Vibrations Ln
- 42432 W North Star Dr
- 42425 W North Star Dr
- 20980 N Sweet Dreams Dr
- 20745 N Verbena Ln
- 42485 W Abbey Rd
- 42070 W Celebration Ln
- 20659 Enchantment Pass
- 20509 N Enchantment Pass
- 42050 W Celebration Ln
- 41995 W Fiesta Ln
- 42575 W Abbey Rd
- 42040 W Celebration Ln
- 42360 W Abbey Rd
- 42030 W Celebration Ln
- 41975 W Fiesta Ln
- 42310 W Fountainhead St
- 42621 W Heavenly Place
- 41970 W Fiesta Ln
- 20645 N Gardenia Rd
- 42368 W N Star Dr
- 20580 N Confetti Ct
- 20500 N Big Dipper Dr
- 42566 W Heavenly Place
- 42348 W Fountainhead St
- 42553 W Michaels Dr
- 42319 W Anne Ln
- 41897 W Colby Dr
- 42774 W Darter Dr
- 42187 W Chisholm Dr
- 42196 W Chisholm Dr
- 21619 N Van Loo Dr
- 43332 W Griffis Dr
- 41769 W Canasta Ln
- 41419 W Crane Dr
- 42783 W Magnolia Rd
- 41220 W Colby Dr
- 42206 W Chambers Dr
- 42814 W Irene Rd
