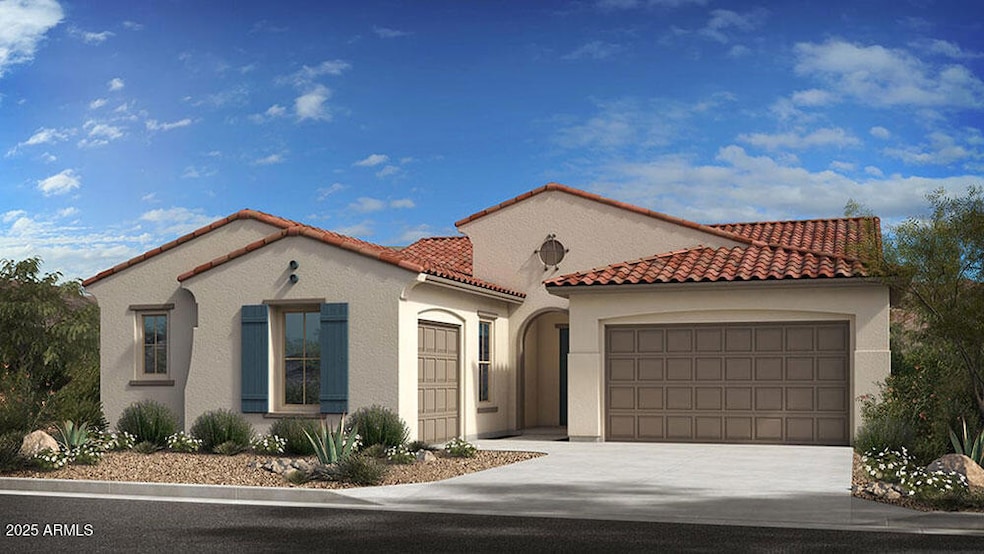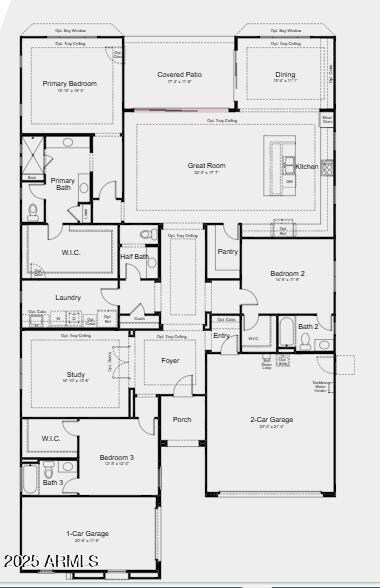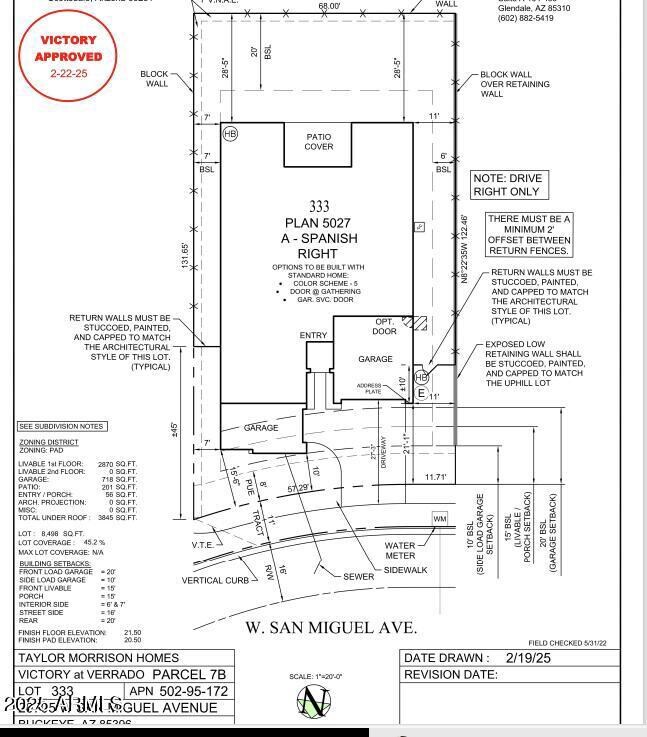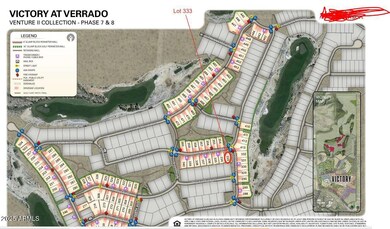
20705 W San Miguel Ave Buckeye, AZ 85396
Verrado NeighborhoodEstimated payment $5,361/month
Highlights
- Fitness Center
- Mountain View
- Corner Lot
- Verrado Elementary School Rated A-
- Spanish Architecture
- Community Pool
About This Home
New Construction - October Completion! Built by America's Most Trusted Homebuilder. Welcome to the Shire at 20705 W San Miguel at Verrado. This 1-story floor plan featuring 3 bedrooms, 3.5 bathrooms, a study, and a 3-car garage. Each bedroom includes its own en suite bathroom, offering privacy and comfort for family and guests alike. The open-concept great room, kitchen, and dining area create a welcoming space perfect for gatherings, whether it's a cozy family game night or a lively cookout. The primary suite is a true retreat with a spacious walk-in closet, dual vanities, and a generous shower. With plenty of room to make lasting memories, this home is designed for effortless living. Additional Highlights include: Multi Sliding Door at Gathering Room. MLS#6844833
Home Details
Home Type
- Single Family
Est. Annual Taxes
- $4,500
Year Built
- Built in 2025 | Under Construction
Lot Details
- 8,498 Sq Ft Lot
- Block Wall Fence
- Corner Lot
- Front Yard Sprinklers
HOA Fees
- $250 Monthly HOA Fees
Parking
- 3 Car Direct Access Garage
- Garage Door Opener
Home Design
- Spanish Architecture
- Wood Frame Construction
- Tile Roof
- Stucco
Interior Spaces
- 2,870 Sq Ft Home
- 1-Story Property
- Mountain Views
- Washer and Dryer Hookup
Kitchen
- Gas Cooktop
- Built-In Microwave
- Kitchen Island
Flooring
- Carpet
- Tile
Bedrooms and Bathrooms
- 3 Bedrooms
- Primary Bathroom is a Full Bathroom
- 3.5 Bathrooms
- Dual Vanity Sinks in Primary Bathroom
Outdoor Features
- Covered patio or porch
Schools
- Verrado Elementary School
- Verrado Middle School
- Verrado High School
Utilities
- Central Air
- Heating System Uses Natural Gas
Listing and Financial Details
- Home warranty included in the sale of the property
- Legal Lot and Block 333 / 20000
- Assessor Parcel Number 502-95-172
Community Details
Overview
- Association fees include ground maintenance
- Coherelife Association, Phone Number (480) 367-2626
- Built by Taylor Morrison
- Verrado Victory District Phase 7B Subdivision, Shire Floorplan
Amenities
- Recreation Room
Recreation
- Tennis Courts
- Fitness Center
- Community Pool
- Community Spa
- Bike Trail
Map
Home Values in the Area
Average Home Value in this Area
Tax History
| Year | Tax Paid | Tax Assessment Tax Assessment Total Assessment is a certain percentage of the fair market value that is determined by local assessors to be the total taxable value of land and additions on the property. | Land | Improvement |
|---|---|---|---|---|
| 2025 | $512 | $3,581 | $3,581 | -- |
| 2024 | $511 | $3,411 | $3,411 | -- |
| 2023 | $511 | $5,235 | $5,235 | $0 |
| 2022 | $488 | $5,625 | $5,625 | $0 |
Property History
| Date | Event | Price | Change | Sq Ft Price |
|---|---|---|---|---|
| 07/20/2025 07/20/25 | For Sale | $864,990 | -- | $301 / Sq Ft |
Similar Homes in the area
Source: Arizona Regional Multiple Listing Service (ARMLS)
MLS Number: 6844833
APN: 502-95-172
- 20723 W San Miguel Ave
- 20713 W San Miguel Ave
- 20775 W Rattler Rd
- 20793 W San Miguel Ave
- 20795 W San Juan Ave
- 5644 N 206th Glen
- 20797 W Rattler Rd
- 20813 Montebello Ave
- 20816 W San Miguel Ave
- Appaloosa Plan at Victory at Verrado - Victory at Verrado Venture II Collection 55+
- Arabian Plan at Victory at Verrado - Victory at Verrado Venture II Collection 55+
- Palomino Plan at Victory at Verrado - Victory at Verrado Venture II Collection 55+
- Shire Plan at Victory at Verrado - Victory at Verrado Venture II Collection 55+
- Mustang Plan at Victory at Verrado - Victory at Verrado Venture II Collection 55+
- 20835 W Montebello Ave
- 5894 N 206th Ln
- 5633 N 206th Ave
- 5624 N 205th Ln
- 5641 N 205th Ln
- 5633 N 205th Ln
- 6139 N Sunrise Ln
- 20004 W Badgett Ln
- 19963 W Palo Verde Dr
- 20396 W Brittlewood Ave
- 19576 W Annika Dr
- 20807 W Indian School Rd
- 20807 W Indian School Rd Unit 2
- 20807 W Indian School Rd Unit 1
- 20320 W Roma Ave
- 21387 W Meadowbrook Ave
- 4571 N Arbor Way
- 21111 W Glen St
- 5603 N 194th Ave
- 21125 W Elm Way
- 5113 N 194th Dr
- 21122 W Sunrise Ln
- 19972 W Exeter Blvd
- 20633 W Walton Dr
- 19756 W Roma Ave
- 21068 W Main St



