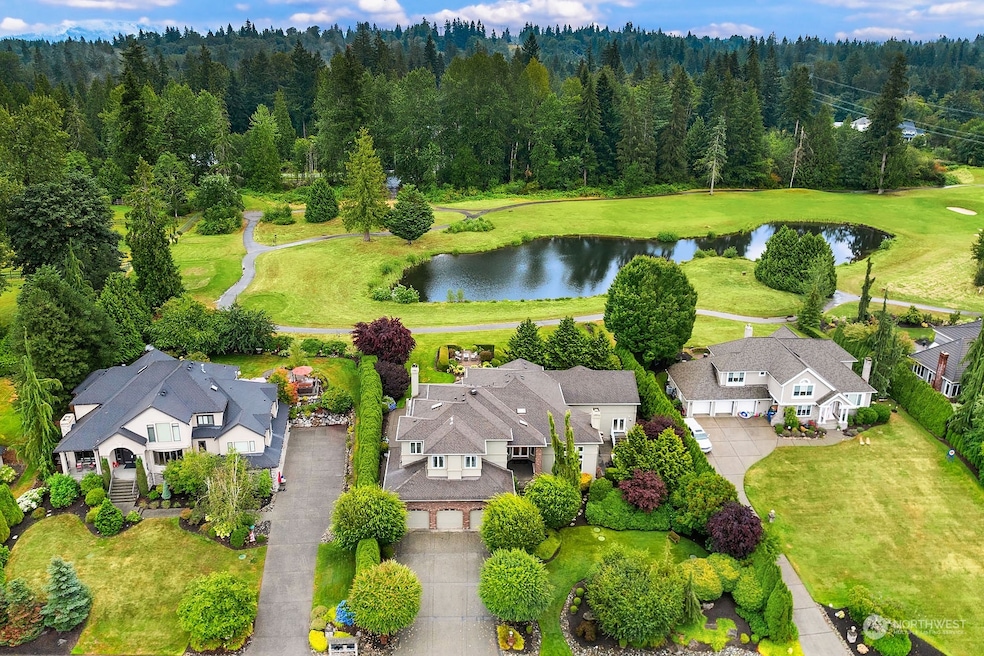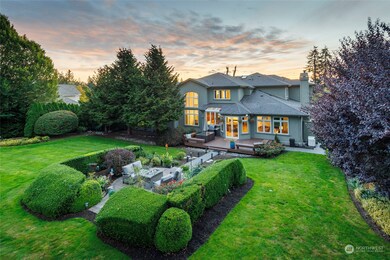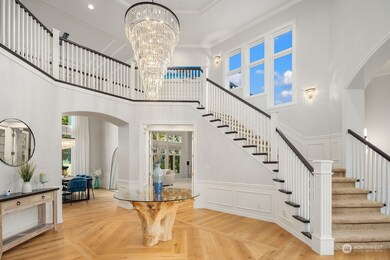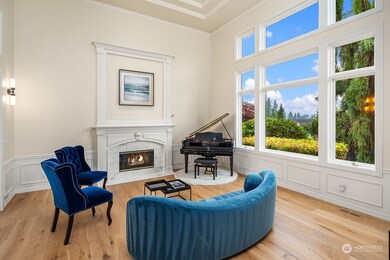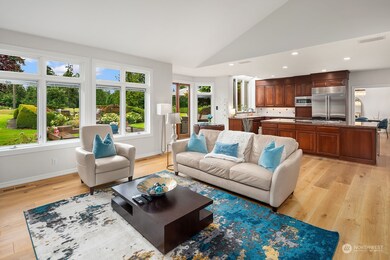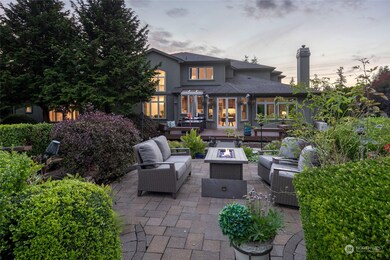20707 127th Ave SE Snohomish, WA 98296
Estimated payment $12,798/month
Highlights
- Golf Course Community
- Two Primary Bedrooms
- Fruit Trees
- Spa
- Golf Course View
- Clubhouse
About This Home
Cherish LUXURY LIVING & the perfect lifestyle in this 5,659 SF Estate on 1/2 Acre located in coveted Echo Falls Country Club! Picture-perfect tranquil setting offers Majestic Mountain & Golf Course VIEWS! NEW wide plank hardwood floors & designer crystal chandeliers are stunning. The massive Main floor 2-story Billiard/Game room offers a Guest Suite/MIL, Loft & private patio w/hot tub. Relax & unwind in the Main floor HOME THEATER. The gourmet kitchen offers a Subzero fridge. Luxurious Primary suite includes a 5-piece bath, yoga studio/den, & large walk-in closet. Newer A/C & tankless water heater. Enjoy GOLF, a community POOL & park for an active lifestyle! Ample storage & oversized garage. Convenient 10 min. to Woodinville. VIDEO TOUR.
Source: Northwest Multiple Listing Service (NWMLS)
MLS#: 2299869
Home Details
Home Type
- Single Family
Est. Annual Taxes
- $13,551
Year Built
- Built in 1996
Lot Details
- 0.56 Acre Lot
- Open Space
- Street terminates at a dead end
- Level Lot
- Sprinkler System
- Fruit Trees
- Garden
- Property is in very good condition
HOA Fees
- $100 Monthly HOA Fees
Parking
- 3 Car Attached Garage
- Driveway
- Off-Street Parking
Property Views
- Pond
- Golf Course
- Mountain
- Territorial
Home Design
- Brick Exterior Construction
- Poured Concrete
- Composition Roof
- Stucco
Interior Spaces
- 5,659 Sq Ft Home
- 2-Story Property
- Central Vacuum
- Vaulted Ceiling
- Skylights
- 2 Fireplaces
- Gas Fireplace
- French Doors
- Dining Room
- Loft
- Basement
Kitchen
- Walk-In Pantry
- Double Oven
- Stove
- Microwave
- Dishwasher
- Disposal
Flooring
- Wood
- Carpet
- Ceramic Tile
Bedrooms and Bathrooms
- Fireplace in Primary Bedroom
- Double Master Bedroom
- Walk-In Closet
- Bathroom on Main Level
- Hydromassage or Jetted Bathtub
- Spa Bath
Laundry
- Dryer
- Washer
Home Security
- Home Security System
- Storm Windows
Outdoor Features
- Spa
- Deck
- Patio
Schools
- Maltby Elementary School
- Hidden River Mid Middle School
- Monroe High School
Utilities
- Forced Air Heating and Cooling System
- High Efficiency Heating System
- Generator Hookup
- Tankless Water Heater
- Septic Tank
- High Speed Internet
- High Tech Cabling
- Cable TV Available
Listing and Financial Details
- Tax Lot 24
- Assessor Parcel Number 00802400002400
Community Details
Overview
- Association fees include common area maintenance, road maintenance
- Built by Burnstead
- Golf Club At Echo Falls Subdivision
- The community has rules related to covenants, conditions, and restrictions
Amenities
- Clubhouse
Recreation
- Golf Course Community
- Community Playground
- Park
- Trails
Map
Home Values in the Area
Average Home Value in this Area
Tax History
| Year | Tax Paid | Tax Assessment Tax Assessment Total Assessment is a certain percentage of the fair market value that is determined by local assessors to be the total taxable value of land and additions on the property. | Land | Improvement |
|---|---|---|---|---|
| 2025 | $13,551 | $1,903,700 | $635,300 | $1,268,400 |
| 2024 | $13,551 | $1,671,400 | $561,400 | $1,110,000 |
| 2023 | $14,130 | $1,908,500 | $628,300 | $1,280,200 |
| 2022 | $12,920 | $1,377,900 | $417,200 | $960,700 |
| 2020 | $11,580 | $1,189,600 | $402,000 | $787,600 |
| 2019 | $9,867 | $1,018,200 | $310,000 | $708,200 |
| 2018 | $12,170 | $1,076,700 | $310,000 | $766,700 |
| 2017 | $10,407 | $907,900 | $325,000 | $582,900 |
| 2016 | $10,546 | $854,700 | $300,000 | $554,700 |
| 2015 | $10,353 | $798,700 | $282,000 | $516,700 |
| 2013 | $9,074 | $657,900 | $215,800 | $442,100 |
Property History
| Date | Event | Price | List to Sale | Price per Sq Ft | Prior Sale |
|---|---|---|---|---|---|
| 02/21/2025 02/21/25 | Pending | -- | -- | -- | |
| 01/19/2025 01/19/25 | Off Market | $2,195,000 | -- | -- | |
| 11/07/2024 11/07/24 | Price Changed | $2,195,000 | -1.3% | $388 / Sq Ft | |
| 10/09/2024 10/09/24 | For Sale | $2,224,999 | +8.5% | $393 / Sq Ft | |
| 03/21/2022 03/21/22 | Sold | $2,050,000 | +14.5% | $362 / Sq Ft | View Prior Sale |
| 02/20/2022 02/20/22 | Pending | -- | -- | -- | |
| 02/16/2022 02/16/22 | For Sale | $1,790,000 | +77.2% | $316 / Sq Ft | |
| 01/08/2018 01/08/18 | Sold | $1,010,000 | -1.5% | $178 / Sq Ft | View Prior Sale |
| 12/06/2017 12/06/17 | Pending | -- | -- | -- | |
| 11/10/2017 11/10/17 | For Sale | $1,025,000 | -- | $181 / Sq Ft |
Purchase History
| Date | Type | Sale Price | Title Company |
|---|---|---|---|
| Warranty Deed | $2,050,000 | Wfg National Title Company Of | |
| Warranty Deed | $1,010,000 | Wfg National Title Co | |
| Interfamily Deed Transfer | -- | None Available | |
| Warranty Deed | $684,280 | Rainier Title Llc |
Mortgage History
| Date | Status | Loan Amount | Loan Type |
|---|---|---|---|
| Open | $1,742,500 | Balloon | |
| Previous Owner | $808,000 | New Conventional | |
| Previous Owner | $200,000 | New Conventional |
Source: Northwest Multiple Listing Service (NWMLS)
MLS Number: 2299869
APN: 008024-000-024-00
- 20215 123rd Ave SE
- 12801 218th Place SE
- 21022 Welch Rd
- 12817 219th Place SE
- 10910 198th Place SE
- 21819 E Lost Lake Rd
- 11511 188th St SE
- 22307 E Lost Lake Rd Unit 29
- 20517 150th Ave SE
- 14731 High Bridge Rd
- 14905 218th St SE
- 9905 212th St SE
- 14012 230th St SE
- 19808 Yew Way
- 13822 233rd St SE
- 10019 215th Place SE
- 19007 Yew Way
- 10427 229th St SE
- 15708 220th St SE
- 23723 137th Dr SE
