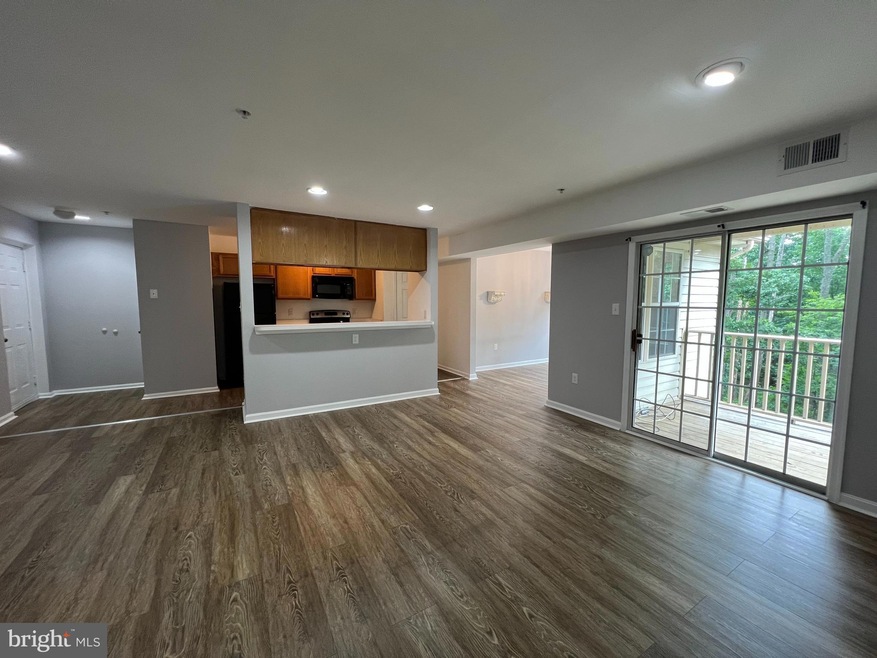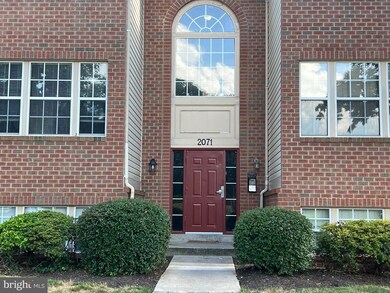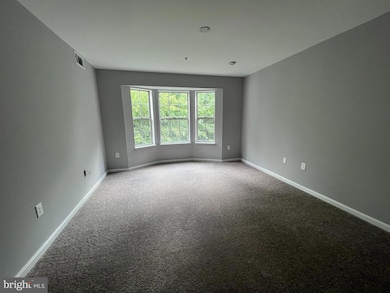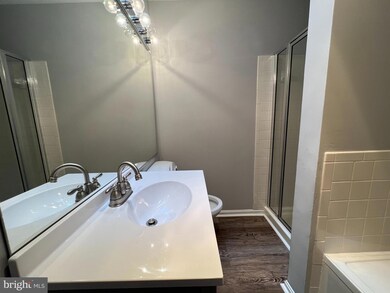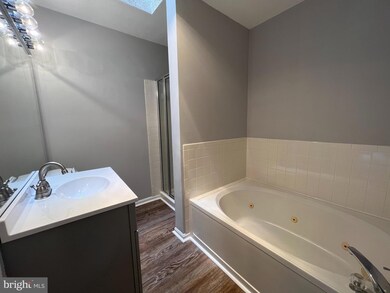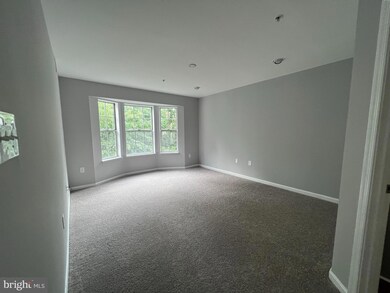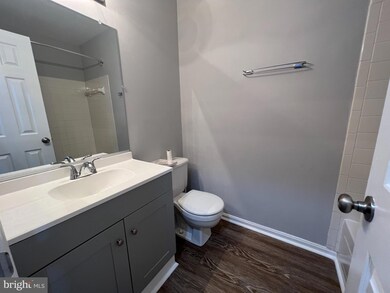2071 Alice Ave Unit 2071-304 Oxon Hill, MD 20745
Highlights
- No Units Above
- Whirlpool Bathtub
- Skylights
- Open Floorplan
- Breakfast Area or Nook
- Bay Window
About This Home
Make Yourself at Home in This Luxury Top-Floor Condo! Step into comfort and style with this beautiful 2-bedroom, 2-bath clean condo featuring vinyl flooring and plush carpet. Located on the top floor, this home showcases a cathedral ceiling, skylights, and a wood-burning fireplace perfect for cozy evenings.
The spacious primary suite includes a large walk-in closet and a private bathroom with both a separate shower and a relaxing garden-style jacuzzi tub. Enjoy peaceful mornings or unwind after a long day on your private balcony. Additional highlights include an in-unit washer and dryer, one dedicated parking space, and ample visitor parking. This unit is a commuter's dream, being minutes from National Harbor, DC, and Virginia. Tenant requirements are a minimum 600 credit score. No pets allowed and no smoking. This luxury condo offers comfort, convenience, and an unbeatable location. Don’t miss out—schedule your tour today!
Listing Agent
(240) 441-4346 GDBoone.realtor@gmail.com The Home Team Realty Group, LLC License #BR40000141 Listed on: 11/20/2025

Condo Details
Home Type
- Condominium
Year Built
- Built in 1991
Lot Details
- No Units Above
- Property is in excellent condition
Home Design
- Entry on the 3rd floor
Interior Spaces
- 1,070 Sq Ft Home
- Property has 1 Level
- Open Floorplan
- Skylights
- Recessed Lighting
- Fireplace With Glass Doors
- Window Treatments
- Bay Window
- Dining Area
Kitchen
- Breakfast Area or Nook
- Electric Oven or Range
- Stove
- Range Hood
- Built-In Microwave
- Ice Maker
- Dishwasher
- Disposal
Flooring
- Carpet
- Luxury Vinyl Plank Tile
Bedrooms and Bathrooms
- 2 Main Level Bedrooms
- En-Suite Bathroom
- Walk-In Closet
- 2 Full Bathrooms
- Whirlpool Bathtub
- Bathtub with Shower
Laundry
- Laundry in unit
- Dryer
- Washer
Parking
- 1 Open Parking Space
- 1 Parking Space
- Parking Lot
- Parking Fee
- Rented or Permit Required
- 1 Assigned Parking Space
Utilities
- Central Air
- Back Up Electric Heat Pump System
- Vented Exhaust Fan
- 60+ Gallon Tank
Listing and Financial Details
- Residential Lease
- Security Deposit $2,200
- Tenant pays for electricity
- Rent includes air conditioning, electricity, hoa/condo fee, parking, snow removal, water
- No Smoking Allowed
- 12-Month Min and 24-Month Max Lease Term
- Available 11/21/25
- $50 Application Fee
- Assessor Parcel Number 17121330935
Community Details
Overview
- Property has a Home Owners Association
- Association fees include common area maintenance, exterior building maintenance, management, snow removal, trash
- Low-Rise Condominium
- Rosecroft Commons Condo Community
- Rosecroft Commons Subdivision
- Property Manager
Recreation
- Community Playground
Pet Policy
- No Pets Allowed
Map
Source: Bright MLS
MLS Number: MDPG2183628
- 2051 Alice Ave Unit 2051-301
- 5610 Virginia Ln Unit 24
- 0 Saint Barnabas Rd
- 1805 Jarvis Ave
- 5633 Helmont Dr
- 5409 Woodland Ct
- 1700 Jarvis Ave
- 2202 Norlinda Ave
- 2508 Larry Ave
- 6120 Brandyhall Ct
- 5839 Everhart Place
- 5605 Fargo Ave
- 2609 Arts Dr
- 6225 Dimrill Ct
- 5405 Truoc Ct
- 2107 High Timber Rd
- 5604 Dundalk Dr
- 1911 Knoll Dr
- 6211 Caryhurst Dr
- 2040 Alice Ave Unit 201
- 2040 Alice Ave Unit 2040-201
- 2260 Alice Ave
- 2428 Corning Ave
- 2420 Rosecroft Ct
- 6000 Saint Ignatius Dr
- 5515 Helmont Dr
- 6206 Dimrill Ct
- 5402 Saint Barnabas Rd
- 6322 Bentham Ct
- 5837 Fisher Rd
- 5002 Barnaby Ln
- 5301 Haras Place
- 5019 Leland Dr
- 6253 Oxon Hill Rd
- 1219 Marcy Ave
- 2811 Lime St
- 3051 Brinkley Rd
- 1111 Marcy Ave
- 3022 Brinkley Rd
