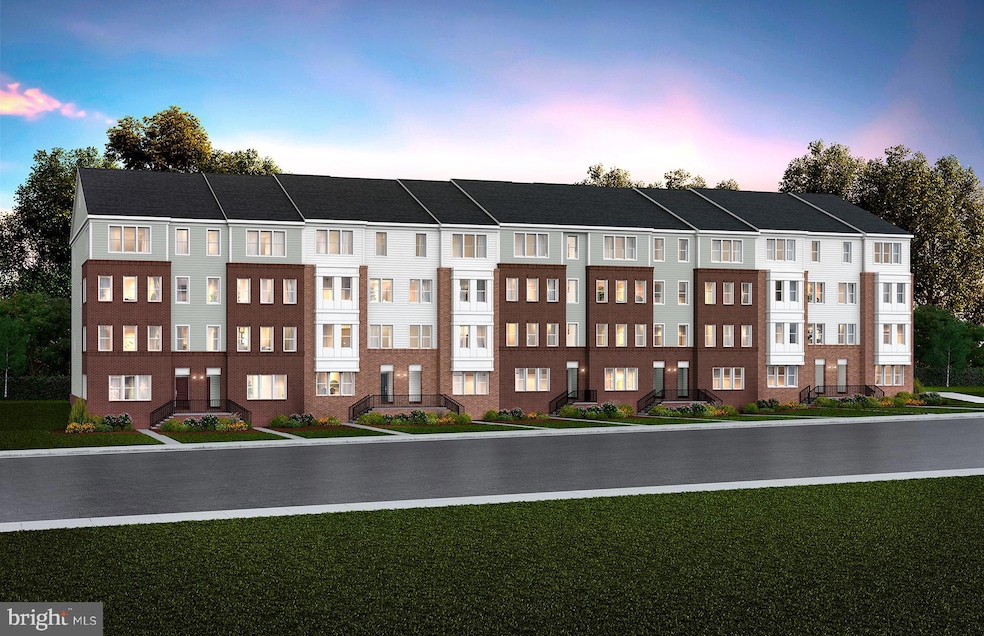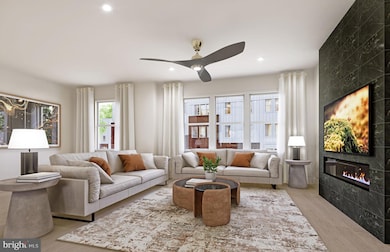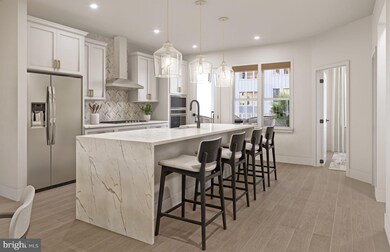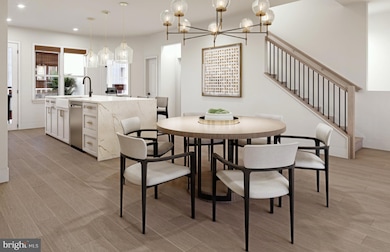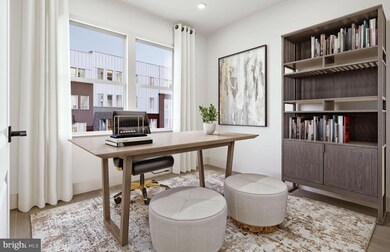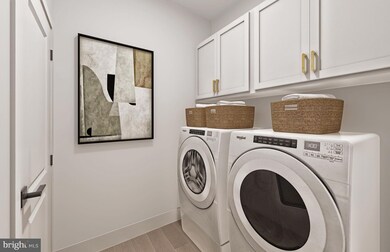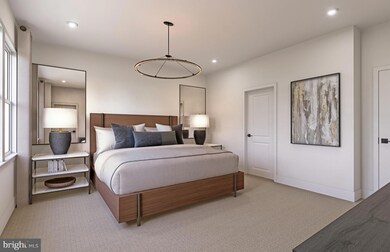2071 Henson Norris St Rockville, MD 20850
King Farm NeighborhoodEstimated payment $4,239/month
Highlights
- Fitness Center
- New Construction
- Clubhouse
- Frost Middle School Rated A
- Open Floorplan
- Terrace
About This Home
The Sydney is the largest 2-level condo at Farmstead District, offering the space of a townhome with an included terrace off the kitchen and an optional fireplace. It features 3 spacious bedrooms upstairs, including a large owner’s suite with 2 walk-in closets. The first level includes a rear kitchen with a large walk-in pantry, opening to the café and large gathering space. The den can be used as an office. The Sydney at Farmstead District offers abundant natural light with many windows.
Listing Agent
(240) 274-1219 joe.petrone@sothebysrealty.com Monument Sotheby's International Realty Listed on: 11/18/2025

Townhouse Details
Home Type
- Townhome
Est. Annual Taxes
- $5,681
Year Built
- Built in 2025 | New Construction
Lot Details
- Property is in excellent condition
HOA Fees
Parking
- 1 Car Direct Access Garage
- 1 Open Parking Space
- Lighted Parking
- Rear-Facing Garage
- Garage Door Opener
- Parking Lot
Home Design
- Entry on the 1st floor
- Brick Exterior Construction
- Frame Construction
- Architectural Shingle Roof
- Vinyl Siding
- Concrete Perimeter Foundation
- Stick Built Home
- Asphalt
- Tile
Interior Spaces
- 2,548 Sq Ft Home
- Property has 2 Levels
- Open Floorplan
- Ceiling height of 9 feet or more
- Recessed Lighting
- Electric Fireplace
- Low Emissivity Windows
- Vinyl Clad Windows
- Insulated Doors
- Six Panel Doors
- Family Room Off Kitchen
- Combination Kitchen and Dining Room
Kitchen
- Gas Oven or Range
- Cooktop with Range Hood
- Microwave
- Dishwasher
- Stainless Steel Appliances
- Kitchen Island
- Upgraded Countertops
- Disposal
Flooring
- Partially Carpeted
- Ceramic Tile
- Luxury Vinyl Plank Tile
Bedrooms and Bathrooms
- 3 Bedrooms
- En-Suite Bathroom
- Walk-In Closet
- Bathtub with Shower
- Walk-in Shower
Laundry
- Laundry on upper level
- Washer and Dryer Hookup
Outdoor Features
- Terrace
- Exterior Lighting
Schools
- Washington Grove Elementary School
- Gaithersburg Middle School
- Gaithersburg High School
Utilities
- Forced Air Heating and Cooling System
- Vented Exhaust Fan
- 110 Volts
- Natural Gas Water Heater
- Phone Available
- Cable TV Available
Community Details
Overview
- $1,296 Capital Contribution Fee
- Association fees include common area maintenance, fiber optics available, gas, health club, lawn maintenance, management, pool(s), recreation facility, reserve funds, road maintenance, sewer, snow removal, water
- Built by Pulte
- Farmstead District Subdivision, Sydney Floorplan
Amenities
- Picnic Area
- Common Area
- Clubhouse
- Community Center
Recreation
- Community Playground
- Fitness Center
- Community Pool
- Dog Park
- Jogging Path
Pet Policy
- Pets Allowed
Map
Home Values in the Area
Average Home Value in this Area
Property History
| Date | Event | Price | List to Sale | Price per Sq Ft |
|---|---|---|---|---|
| 11/18/2025 11/18/25 | For Sale | $649,990 | -- | $255 / Sq Ft |
| 11/14/2025 11/14/25 | Pending | -- | -- | -- |
Source: Bright MLS
MLS Number: MDMC2208532
- 2059 Henson Norris St
- 2067 Henson Norris St
- 2051 Henson Norris St
- 2075 Henson Norris St
- 2069 Henson Norris St
- 2073 Henson Norris St
- 2053 Henson Norris St
- 2082 Henson Norris St
- 2066 Henson Norris St
- 2062 Henson Norris St
- 3069 Nina Clarke Dr
- 3073 Nina Clarke Dr
- 3061 Nina Clarke Dr
- 3081 Nina Clarke Dr
- 3053 Nina Clarke Dr
- 3045 Nina Clarke Dr
- 3037 Nina Clarke Dr
- 2025 Henson Norris St
- 3077 Nina Clarke Dr
- 2521 Farmstead Dr Unit HOMESITE 615
