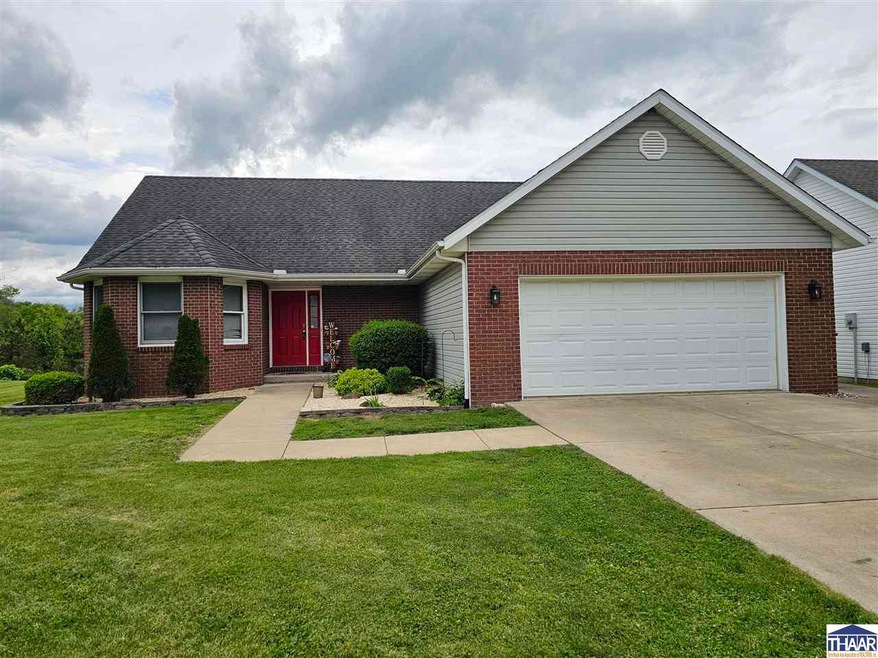
2071 Jared St Terre Haute, IN 47803
Estimated payment $1,795/month
Highlights
- Deck
- Granite Countertops
- Covered Patio or Porch
- Bonus Room
- No HOA
- 2 Car Attached Garage
About This Home
Beautiful Eastside home with a Brand New Roof in Fruitridge Park Subdivision. You will find so many wonderful spaces inside and out. This home has three bedrooms and three full bathrooms. The main bedroom boast its own bathroom and walk-in closet. You will find new appliances in the kitchen along with the granite countertop. Walk out of the living room onto the deck with a serene lush view beyond the fenced backyard. The full walk out basement is a gem in and of itself, with so many possible uses. From the bar/kitchenette area, to the office space, this huge area, with its own full bathroom, could be a home gym, game room, home theater, or all of the above! On top of that, there are additional rooms in the basement which are currently used as storage areas that could be finished and used as you see fit. So many options and so many ways to enjoy this home and to make it your own. Oh, and there's a Brand New Roof!!! Schedule your viewing today!
Home Details
Home Type
- Single Family
Est. Annual Taxes
- $2,518
Year Built
- Built in 2007
Lot Details
- 0.28 Acre Lot
- Lot Dimensions are 80x140
- Wood Fence
Home Design
- Brick Exterior Construction
- Frame Construction
- Shingle Roof
- Vinyl Siding
Interior Spaces
- 1-Story Property
- Tray Ceiling
- Ceiling Fan
- Double Pane Windows
- Vinyl Clad Windows
- Living Room
- Combination Kitchen and Dining Room
- Bonus Room
- Carpet
- Property Views
Kitchen
- Electric Oven or Range
- Microwave
- Dishwasher
- Granite Countertops
Bedrooms and Bathrooms
- 3 Bedrooms
- Walk-In Closet
- 3 Full Bathrooms
Laundry
- Laundry Room
- Laundry on main level
Partially Finished Basement
- Walk-Out Basement
- Basement Fills Entire Space Under The House
Parking
- 2 Car Attached Garage
- Driveway
Outdoor Features
- Deck
- Covered Patio or Porch
- Stoop
Location
- City Lot
Schools
- Devaney Elementary School
- Woodrow Wilson Middle School
- Terre Haute South High School
Utilities
- Central Air
- Heat Pump System
- Electric Water Heater
Community Details
- No Home Owners Association
- Fruitridge Park Subdivision
Listing and Financial Details
- Assessor Parcel Number 84-06-25-376-052.000-002
Map
Home Values in the Area
Average Home Value in this Area
Tax History
| Year | Tax Paid | Tax Assessment Tax Assessment Total Assessment is a certain percentage of the fair market value that is determined by local assessors to be the total taxable value of land and additions on the property. | Land | Improvement |
|---|---|---|---|---|
| 2024 | $2,619 | $242,200 | $20,300 | $221,900 |
| 2023 | $2,519 | $233,800 | $20,300 | $213,500 |
| 2022 | $2,350 | $216,900 | $20,300 | $196,600 |
| 2021 | $1,761 | $163,600 | $20,000 | $143,600 |
| 2020 | $1,666 | $155,400 | $19,600 | $135,800 |
| 2019 | $1,649 | $154,100 | $19,200 | $134,900 |
| 2018 | $2,247 | $149,800 | $18,500 | $131,300 |
| 2017 | $1,457 | $145,700 | $18,300 | $127,400 |
| 2016 | $1,471 | $147,100 | $18,300 | $128,800 |
| 2014 | $1,423 | $142,300 | $15,800 | $126,500 |
| 2013 | $1,423 | $140,800 | $15,500 | $125,300 |
Property History
| Date | Event | Price | Change | Sq Ft Price |
|---|---|---|---|---|
| 07/23/2025 07/23/25 | Pending | -- | -- | -- |
| 07/07/2025 07/07/25 | Price Changed | $289,500 | -3.3% | $94 / Sq Ft |
| 06/09/2025 06/09/25 | For Sale | $299,500 | 0.0% | $98 / Sq Ft |
| 05/15/2025 05/15/25 | Pending | -- | -- | -- |
| 05/13/2025 05/13/25 | For Sale | $299,500 | -- | $98 / Sq Ft |
Purchase History
| Date | Type | Sale Price | Title Company |
|---|---|---|---|
| Quit Claim Deed | -- | None Available | |
| Corporate Deed | -- | -- |
Mortgage History
| Date | Status | Loan Amount | Loan Type |
|---|---|---|---|
| Previous Owner | $13,000 | Credit Line Revolving | |
| Previous Owner | $174,243 | New Conventional |
Similar Homes in Terre Haute, IN
Source: Terre Haute Area Association of REALTORS®
MLS Number: 106304
APN: 84-06-25-376-052.000-002
- 3483 E Birch Grove St
- 1658 S Birch Grove St
- 1641 S Birch Grove St
- 1969 Walden Ct
- 1623 Hulman Waye Ct
- 2006 Walden Ct
- 2567 Eisenhower Ln
- 2460 Eisenhower Ln
- 2553 Eisenhower Ln
- 2432 Eisenhower Ln
- 3020 Harrison Ave
- 2551 Wainwright Ct
- 2556 Wainwright Ct
- 2566 Wainwright Ct
- 4490 Hulman St
- 2932 Dean Ave
- 710 S 34th St
- 1800 S 30th St
- 2920 Dean Ave
- 2700 S Fruitridge St






