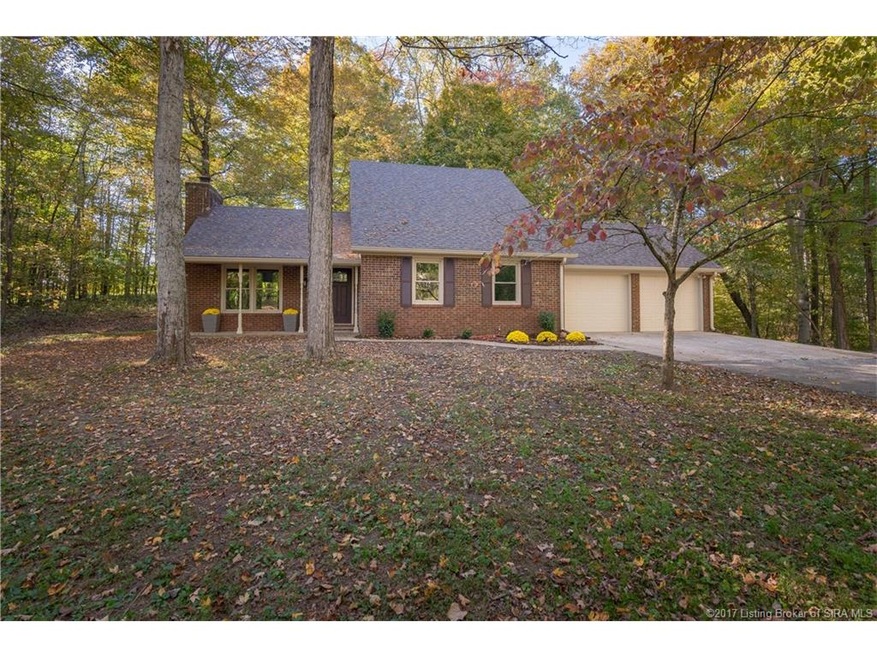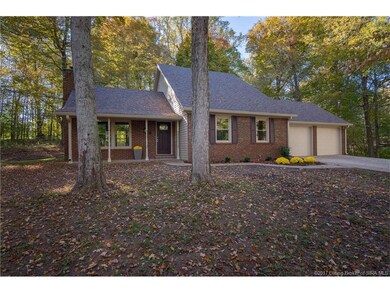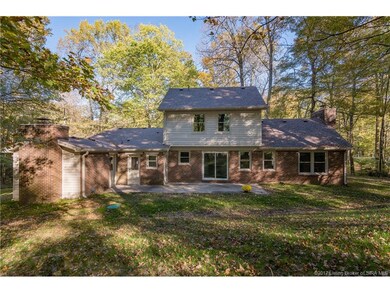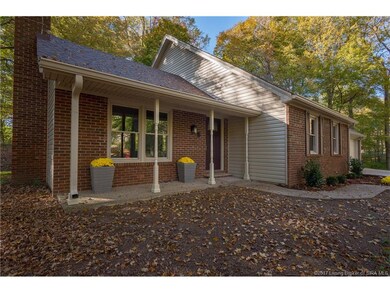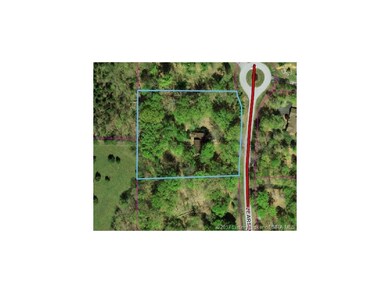
2071 Lears Ln NE Corydon, IN 47112
Highlights
- 1.94 Acre Lot
- Wooded Lot
- Park or Greenbelt View
- Open Floorplan
- Main Floor Primary Bedroom
- 2 Fireplaces
About This Home
As of November 2017Don't curb appraise, this home is MUCH BIGGER THAN IT LOOKS from the front. NEW NEW NEW. Completely updated! Lovely setting is 2ac wooded park-like setting on a cul-de-sac. This home has an open floorplan & good natural light. You'll enjoy the private views from every room in the house. GORGEOUS NEW KITCHEN has lots of counterspace w/ Corian countertops and stainless appliances. Modern decor throughout. Living room has ceiling to floor brick fireplace w/ new fplc inserts and is open to the dining room & foyer. Family room is tucked away at the back of the home and enjoys a cozy feel w/ another brick fireplace! 1st flr master has 2 closets, all new bath w/ huge custom shower, dbl vanity & sliding barn-door on the bathroom is a 6 panel solid wood door circa 1820. Upstairs two bdrs have good closet space & there's a brand new bathroom, unfin bsmt is dry and offers good storage. Over $4k in marketable timber on this lot! TOTAL REHAB top to bottom. NEW: septic system, roof, furnace, a/c, wtr htr, plumbing, windows, doors, interior completely gutted and all new. Vinyl siding, soffit w/ 6" gutters, garage doors & openers. Obviously all new paint, flooring, lighting and hardware. Seller is providing buyer a 1yr HMS warranty, requires closing be held in So In and owner is licensed agent. Sq ftg room sizes approx.
Home Details
Home Type
- Single Family
Est. Annual Taxes
- $661
Year Built
- Built in 1978
Lot Details
- 1.94 Acre Lot
- Street terminates at a dead end
- Landscaped
- Wooded Lot
Parking
- 2 Car Attached Garage
Home Design
- Poured Concrete
- Frame Construction
Interior Spaces
- 2,004 Sq Ft Home
- 1.5-Story Property
- Open Floorplan
- Ceiling Fan
- 2 Fireplaces
- Electric Fireplace
- Thermal Windows
- Window Screens
- Entrance Foyer
- Family Room
- Formal Dining Room
- First Floor Utility Room
- Utility Room
- Park or Greenbelt Views
- Unfinished Basement
- Partial Basement
Kitchen
- Breakfast Bar
- Oven or Range
- Dishwasher
Bedrooms and Bathrooms
- 3 Bedrooms
- Primary Bedroom on Main
- Split Bedroom Floorplan
Outdoor Features
- Covered patio or porch
Utilities
- Central Air
- Heat Pump System
- Electric Water Heater
- On Site Septic
Listing and Financial Details
- Home warranty included in the sale of the property
- Assessor Parcel Number 311028100008000007
Ownership History
Purchase Details
Home Financials for this Owner
Home Financials are based on the most recent Mortgage that was taken out on this home.Purchase Details
Home Financials for this Owner
Home Financials are based on the most recent Mortgage that was taken out on this home.Similar Homes in Corydon, IN
Home Values in the Area
Average Home Value in this Area
Purchase History
| Date | Type | Sale Price | Title Company |
|---|---|---|---|
| Deed | $235,000 | -- | |
| Deed | $75,000 | -- |
Property History
| Date | Event | Price | Change | Sq Ft Price |
|---|---|---|---|---|
| 11/22/2017 11/22/17 | Sold | $235,000 | -2.0% | $117 / Sq Ft |
| 10/26/2017 10/26/17 | Pending | -- | -- | -- |
| 10/21/2017 10/21/17 | For Sale | $239,900 | +219.9% | $120 / Sq Ft |
| 06/23/2017 06/23/17 | Sold | $75,000 | -40.0% | $50 / Sq Ft |
| 06/08/2017 06/08/17 | Pending | -- | -- | -- |
| 05/18/2017 05/18/17 | For Sale | $125,000 | -- | $83 / Sq Ft |
Tax History Compared to Growth
Tax History
| Year | Tax Paid | Tax Assessment Tax Assessment Total Assessment is a certain percentage of the fair market value that is determined by local assessors to be the total taxable value of land and additions on the property. | Land | Improvement |
|---|---|---|---|---|
| 2024 | $1,406 | $283,000 | $50,200 | $232,800 |
| 2023 | $1,544 | $306,600 | $50,200 | $256,400 |
| 2022 | $1,350 | $298,700 | $42,700 | $256,000 |
| 2021 | $1,151 | $266,800 | $41,200 | $225,600 |
| 2020 | $961 | $241,500 | $38,700 | $202,800 |
| 2019 | $873 | $226,500 | $33,700 | $192,800 |
| 2018 | $1,093 | $215,300 | $33,700 | $181,600 |
| 2017 | $571 | $174,700 | $25,700 | $149,000 |
| 2016 | $661 | $161,700 | $25,700 | $136,000 |
| 2014 | $631 | $147,800 | $23,300 | $124,500 |
| 2013 | $631 | $147,100 | $23,300 | $123,800 |
Agents Affiliated with this Home
-

Seller's Agent in 2017
Alicia Wells
Nest Realty
(502) 693-2016
3 in this area
88 Total Sales
-

Seller's Agent in 2017
Patty Rojan
(812) 736-6820
46 in this area
171 Total Sales
Map
Source: Southern Indiana REALTORS® Association
MLS Number: 2017010198
APN: 31-10-28-100-008.000-007
- 1164 Blossom Way NE
- 1335 Grace St NE
- 570 Franklin St
- 865 Capitol Blvd
- 904 Ferguson Ln
- 0.19 +/- AC Highland Ave
- 7 Old Capital Ridge NE
- 2981 Crescent Hill Dr NE
- 0 Country Club Estates Dr SE
- 319 E Walnut St
- 601 Farquar Ave
- 430 S Lemmon St
- 705 Slemmons Ave
- 0 N Highway 337 NE
- 0 N Highway 337
- 181 General Dr NW
- 123 Carl St
- 117 Carl St
- 4425 Old Highway 135 NE
- 0 Raccoon Creek Rd NE
