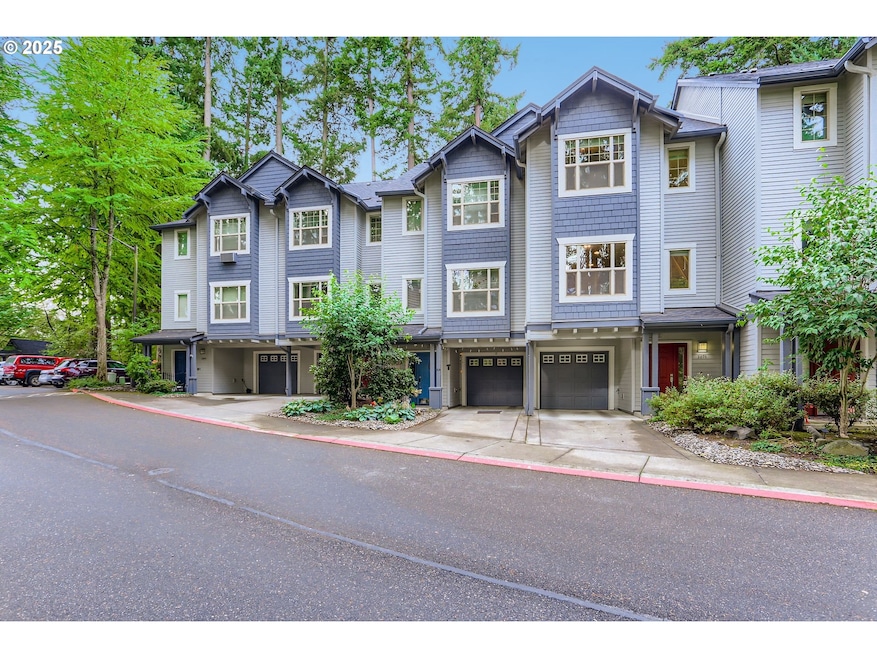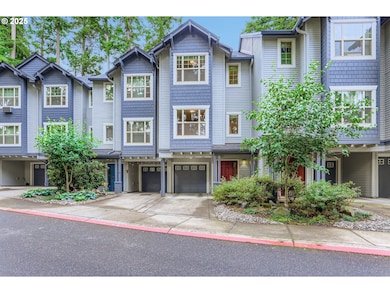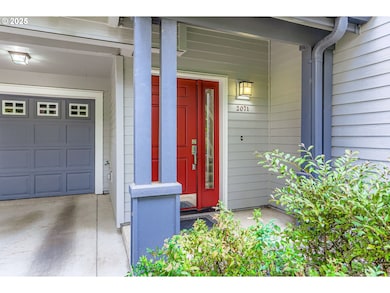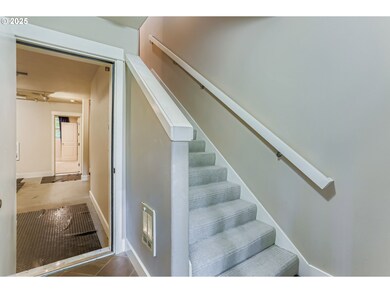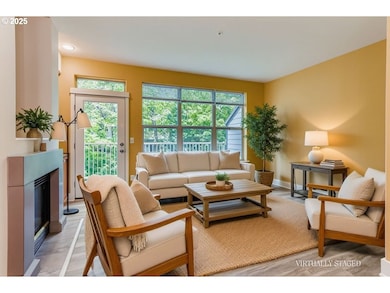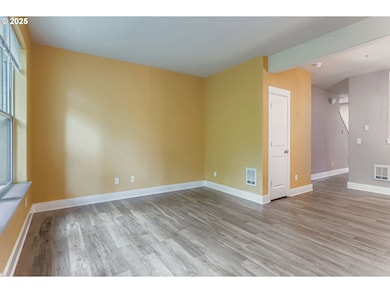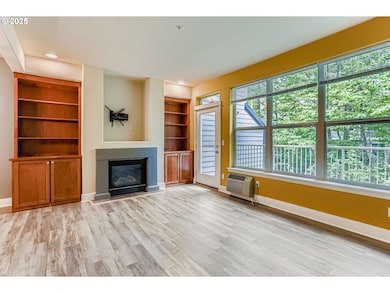2071 NE 50th Way Unit 34 Hillsboro, OR 97124
Orenco Station NeighborhoodEstimated payment $2,653/month
Highlights
- View of Trees or Woods
- Vaulted Ceiling
- Stainless Steel Appliances
- Deck
- Granite Countertops
- 1 Car Attached Garage
About This Home
Beautifully designed and built with quality, this 3-bedroom, 2.5-bath townhouse-style condo offers a functional floorplan and move-in ready comfort. Recent updates include exterior paint (Summer 2023), roof (Summer 2024), and gutters (Summer 2024).The kitchen features granite tile counters, a spacious island, luxury vinyl floors, and stainless steel appliances. The living room boasts high ceilings, a cozy gas fireplace, and access to an oversized deck—perfect for entertaining or relaxing. The primary suite includes vaulted ceilings, a walk-in closet, and an en-suite bathroom.The third bedroom, located on the garage level, is ideal for a home office, workout space, or private guest quarters, and is pre-plumbed for future use. Wall unit A/C in both the living room and primary bedroom ensures year-round comfort.HOA dues cover exterior maintenance, commons, insurance, landscaping, and management. Fire sprinklers may even lower your insurance costs! Conveniently located near Intel, major employers, the MAX station, Orenco Station, Costco, restaurants, shopping, Hwy 26, and the Hillsboro Library. A must-see property that checks all the boxes! [Home Energy Score = 6. HES Report at
Listing Agent
Northwest Realty Source Brokerage Email: info@nwrealtysource.com License #200104205 Listed on: 09/11/2025
Townhouse Details
Home Type
- Townhome
Est. Annual Taxes
- $4,060
Year Built
- Built in 2001
HOA Fees
- $387 Monthly HOA Fees
Parking
- 1 Car Attached Garage
- Garage Door Opener
- Driveway
Home Design
- Slab Foundation
- Composition Roof
- Lap Siding
- Cement Siding
Interior Spaces
- 1,670 Sq Ft Home
- 3-Story Property
- Vaulted Ceiling
- Gas Fireplace
- Double Pane Windows
- Vinyl Clad Windows
- Family Room
- Living Room
- Dining Room
- Storage Room
- Wall to Wall Carpet
- Views of Woods
- Partially Finished Basement
Kitchen
- Free-Standing Range
- Microwave
- Dishwasher
- Stainless Steel Appliances
- Kitchen Island
- Granite Countertops
- Disposal
Bedrooms and Bathrooms
- 3 Bedrooms
Laundry
- Laundry Room
- Washer and Dryer
Schools
- West Union Elementary School
- Poynter Middle School
- Liberty High School
Utilities
- Cooling System Mounted In Outer Wall Opening
- Zoned Heating
- Heating System Uses Gas
- Heating System Mounted To A Wall or Window
- High Speed Internet
Additional Features
- Green Certified Home
- Deck
- Sprinkler System
Listing and Financial Details
- Assessor Parcel Number R2108317
Community Details
Overview
- Dawson Station Association, Phone Number (503) 222-3800
- On-Site Maintenance
Additional Features
- Common Area
- Resident Manager or Management On Site
Map
Home Values in the Area
Average Home Value in this Area
Tax History
| Year | Tax Paid | Tax Assessment Tax Assessment Total Assessment is a certain percentage of the fair market value that is determined by local assessors to be the total taxable value of land and additions on the property. | Land | Improvement |
|---|---|---|---|---|
| 2026 | $4,060 | $255,810 | -- | -- |
| 2025 | $4,060 | $248,360 | -- | -- |
| 2024 | $3,944 | $241,130 | -- | -- |
| 2023 | $3,944 | $234,110 | $0 | $0 |
| 2022 | $3,837 | $234,110 | $0 | $0 |
| 2021 | $3,760 | $220,680 | $0 | $0 |
| 2020 | $3,679 | $214,260 | $0 | $0 |
| 2019 | $3,573 | $208,020 | $0 | $0 |
| 2018 | $3,421 | $201,970 | $0 | $0 |
| 2017 | $3,297 | $196,090 | $0 | $0 |
| 2016 | $3,206 | $190,380 | $0 | $0 |
| 2015 | $3,077 | $184,840 | $0 | $0 |
| 2014 | $3,026 | $179,460 | $0 | $0 |
Property History
| Date | Event | Price | List to Sale | Price per Sq Ft | Prior Sale |
|---|---|---|---|---|---|
| 10/10/2025 10/10/25 | Price Changed | $365,000 | -3.3% | $219 / Sq Ft | |
| 09/11/2025 09/11/25 | For Sale | $377,500 | +0.7% | $226 / Sq Ft | |
| 10/20/2021 10/20/21 | Sold | $375,000 | -1.3% | $225 / Sq Ft | View Prior Sale |
| 10/13/2021 10/13/21 | Pending | -- | -- | -- | |
| 09/30/2021 09/30/21 | For Sale | $379,900 | -- | $227 / Sq Ft |
Purchase History
| Date | Type | Sale Price | Title Company |
|---|---|---|---|
| Warranty Deed | $375,000 | Wfg Title | |
| Warranty Deed | $180,000 | Chicago Title Insurance Co |
Mortgage History
| Date | Status | Loan Amount | Loan Type |
|---|---|---|---|
| Previous Owner | $144,000 | Purchase Money Mortgage | |
| Closed | $36,000 | No Value Available |
Source: Regional Multiple Listing Service (RMLS)
MLS Number: 556322067
APN: R2108317
- 2052 NE 49th Way Unit 4H
- 1902 NE 48th Way
- 2014 NE 50th Way Unit 83
- 1988 NE 54th Way
- 5229 NE Stanchion Ct
- 5258 NE Farmcrest St
- 1811 NE 56th Ave
- 6133 NE Rosebay Dr
- 5934 NE Ray Cir
- 1591 NE 61st Ave
- 1860 NE Orenco Station Pkwy
- 5658 NE Orenco Gardens Dr
- 6267 NE Carillion Dr Unit 103
- 6273 NE Carillion Dr
- 6023 NE Alder St
- 6007 NE Maidstone St
- 6055 NE Alder St
- 5836 NE Farnham St
- 858 NE Caden Ave
- 1110 NE 63rd Way Unit 2007
- 2111 NE Shute Rd
- 1225 NE 51st Ave
- 1299 NE Orenco Station Pkwy
- 6267 NE Carillion Dr Unit 103
- 1030 NE Orenco Station Pkwy
- 967 NE Orenco Station Loop
- 1180 NE 63rd Way Unit 1004
- 980 NE Orenco Station Loop
- 1170 NE 64th Ln Unit 1209
- 6199 NE Alder St
- 6380 NE Cherry Dr
- 1723 NE Ashberry Dr
- 6523 NE Cherry Dr
- 6710 NE Vinings Way
- 5906 NE Skipton St
- 5502 NE Hidden Creek Dr
- 6910 NE Ronler Way
- 5175 NE Schoeler Cir
- 5300 E Main St
- 749 NE 20th Place Unit 1
