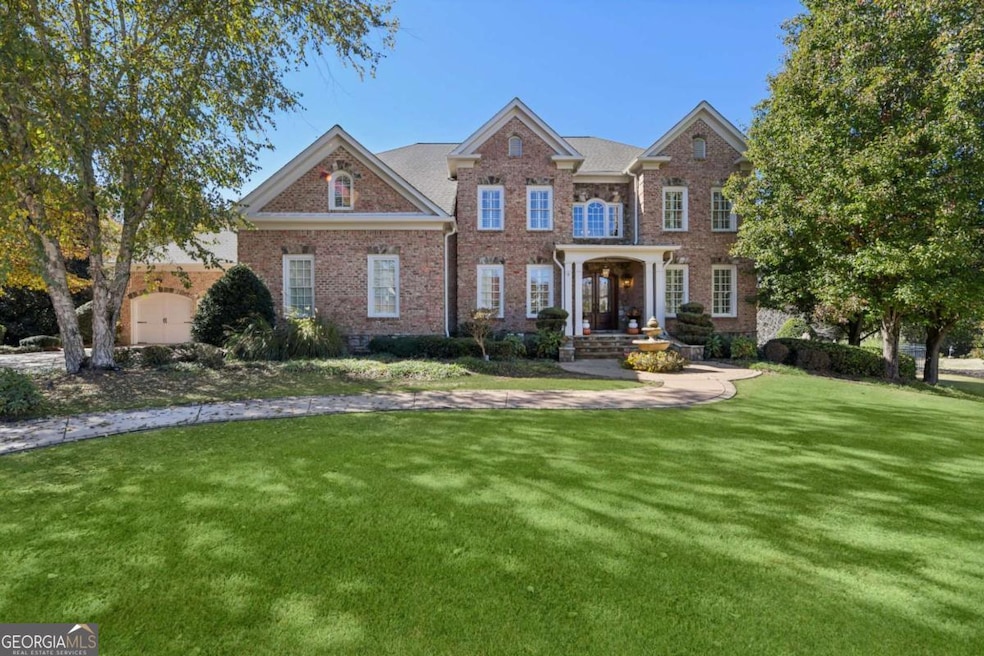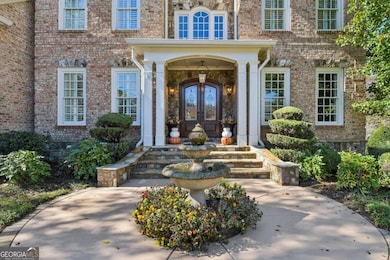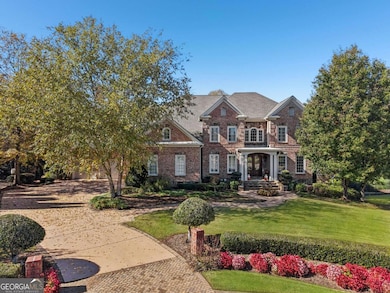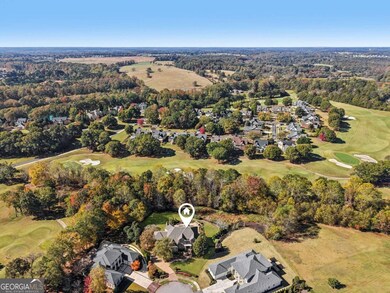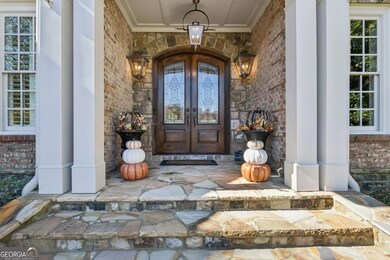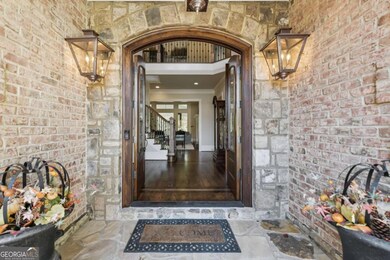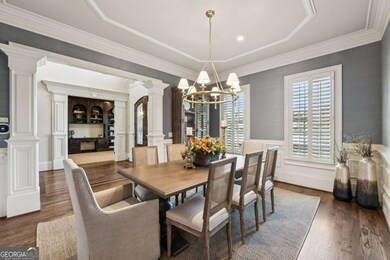2071 Trimleston Rd Statham, GA 30666
Estimated payment $14,721/month
Highlights
- Home Theater
- Gated Community
- Fireplace in Primary Bedroom
- In Ground Pool
- Dining Room Seats More Than Twelve
- Deck
About This Home
Welcome to 2071 Trimelston Drive, an elegant and newly refreshed estate nestled in the prestigious, gated Georgia Club community. This stunning home combines timeless architecture with modern updates, offering the ultimate in comfort, style, and resort-like amenities. Step inside to discover a beautifully refined interior, featuring hardwood floors, fresh paint throughout, and updated designer touches, including new lighting, chic wallpaper accents, and newly renovated secondary bathrooms. The main level offers a spacious bedroom, perfect for guests. The heart of the home opens to a bright new sunroom and an expansive deck overlooking the private backyard oasis. Outside, you'll find a saltwater gunite pool and spa, surrounded by a fully fenced yard with elegant wrought iron fencing-ideal for entertaining or quiet relaxation. This home sits at the end of the cul-de-sac and backs up to green space with the golf course beyond that, creating even more privacy. The terrace level has been completely enhanced with a new office and flex room to complement the existing bar, theater room, recreation area, gym, and a covered porch for seamless indoor-outdoor living. With a four-car garage, this home provides both space and sophistication. Experience refined living in one of Northeast Georgia's most sought-after communities-where golf, tennis, and club amenities meet luxury home design.
Home Details
Home Type
- Single Family
Est. Annual Taxes
- $15,092
Year Built
- Built in 2006
Lot Details
- Cul-De-Sac
- Back Yard Fenced
- Private Lot
- Sprinkler System
- Partially Wooded Lot
- Grass Covered Lot
HOA Fees
- $300 Monthly HOA Fees
Home Design
- Traditional Architecture
- Composition Roof
- Four Sided Brick Exterior Elevation
Interior Spaces
- 2-Story Property
- Wet Bar
- Rear Stairs
- Bookcases
- Tray Ceiling
- High Ceiling
- Ceiling Fan
- Factory Built Fireplace
- Gas Log Fireplace
- Double Pane Windows
- Two Story Entrance Foyer
- Family Room with Fireplace
- 4 Fireplaces
- Living Room with Fireplace
- Dining Room Seats More Than Twelve
- Formal Dining Room
- Home Theater
- Home Office
- Loft
- Bonus Room
- Game Room
- Sun or Florida Room
- Home Gym
- Keeping Room
- Carbon Monoxide Detectors
Kitchen
- Breakfast Area or Nook
- Walk-In Pantry
- Double Oven
- Microwave
- Dishwasher
- Kitchen Island
- Solid Surface Countertops
- Disposal
Flooring
- Wood
- Carpet
- Tile
Bedrooms and Bathrooms
- Fireplace in Primary Bedroom
- Walk-In Closet
- Double Vanity
- Bathtub Includes Tile Surround
- Separate Shower
Laundry
- Laundry Room
- Laundry in Hall
- Laundry on upper level
Finished Basement
- Basement Fills Entire Space Under The House
- Interior Basement Entry
- Fireplace in Basement
- Finished Basement Bathroom
- Natural lighting in basement
Parking
- 4 Car Garage
- Side or Rear Entrance to Parking
- Garage Door Opener
Pool
- In Ground Pool
- Saltwater Pool
Schools
- Bethlehem Elementary School
- Haymon Morris Middle School
- Apalachee High School
Utilities
- Forced Air Zoned Heating and Cooling System
- Heating System Uses Natural Gas
- Underground Utilities
- Cable TV Available
Additional Features
- Energy-Efficient Thermostat
- Deck
Community Details
Overview
- $200 Initiation Fee
- Association fees include insurance, security, trash
- The Georgia Club Subdivision
Security
- Gated Community
Map
Home Values in the Area
Average Home Value in this Area
Tax History
| Year | Tax Paid | Tax Assessment Tax Assessment Total Assessment is a certain percentage of the fair market value that is determined by local assessors to be the total taxable value of land and additions on the property. | Land | Improvement |
|---|---|---|---|---|
| 2024 | $15,092 | $624,774 | $40,000 | $584,774 |
| 2023 | $13,446 | $556,801 | $40,000 | $516,801 |
| 2022 | $13,833 | $492,690 | $40,000 | $452,690 |
| 2021 | $14,705 | $492,690 | $40,000 | $452,690 |
| 2020 | $12,295 | $410,537 | $56,000 | $354,537 |
| 2019 | $12,856 | $421,596 | $80,000 | $341,596 |
| 2018 | $12,777 | $421,596 | $80,000 | $341,596 |
| 2017 | $10,974 | $376,912 | $80,000 | $296,912 |
| 2016 | $11,384 | $376,965 | $80,000 | $296,965 |
| 2015 | $11,598 | $382,164 | $80,000 | $302,164 |
| 2014 | $11,474 | $365,411 | $39,200 | $326,211 |
| 2013 | -- | $327,234 | $33,600 | $293,634 |
Property History
| Date | Event | Price | List to Sale | Price per Sq Ft | Prior Sale |
|---|---|---|---|---|---|
| 11/05/2025 11/05/25 | For Sale | $2,500,000 | +139.9% | $304 / Sq Ft | |
| 03/01/2019 03/01/19 | Sold | $1,042,000 | -16.6% | $204 / Sq Ft | View Prior Sale |
| 01/30/2019 01/30/19 | Pending | -- | -- | -- | |
| 01/07/2019 01/07/19 | For Sale | $1,250,000 | -- | $244 / Sq Ft |
Purchase History
| Date | Type | Sale Price | Title Company |
|---|---|---|---|
| Quit Claim Deed | -- | -- | |
| Limited Warranty Deed | $170,000 | -- | |
| Warranty Deed | $1,042,000 | -- | |
| Foreclosure Deed | $636,000 | -- | |
| Deed | $585,000 | -- | |
| Deed | -- | -- |
Mortgage History
| Date | Status | Loan Amount | Loan Type |
|---|---|---|---|
| Previous Owner | $127,500 | New Conventional | |
| Previous Owner | $150,045 | New Conventional |
Source: Georgia MLS
MLS Number: 10639893
APN: XX134E-035
- 2119 Atlanta Hwy SE
- 2155 Atlanta Hwy SE
- 1801 Fawn Ct
- 1528 Cardinal Ln
- 1260 Aiken Rd
- 211 Lucas Way
- 1060 Cobblestone Ln
- 126 Arnold Rd SE
- 1173 Austin Rd
- 780 Remington Cir
- 154 Azalea Dr
- 330 Anchors Way
- 1051 Gage Dr
- 160 Nunnally St
- 788 Harrison Mill Rd
- 603 Embassy Walk
- 583 Embassy Walk
- 40 Highfield Ln Unit Stonewycke
- 40 Highfield Ln Unit Centurion
- 40 Highfield Ln Unit Timberland
