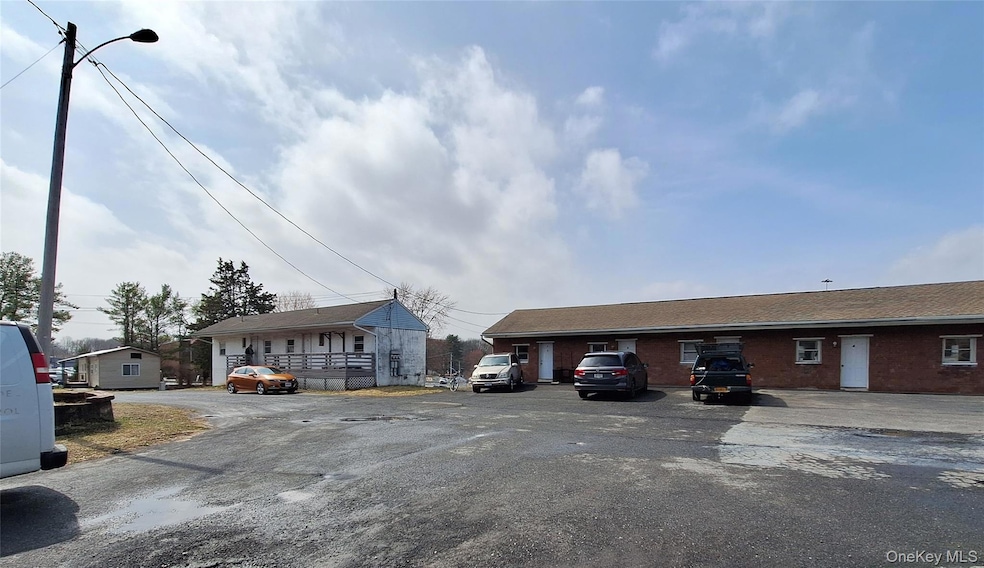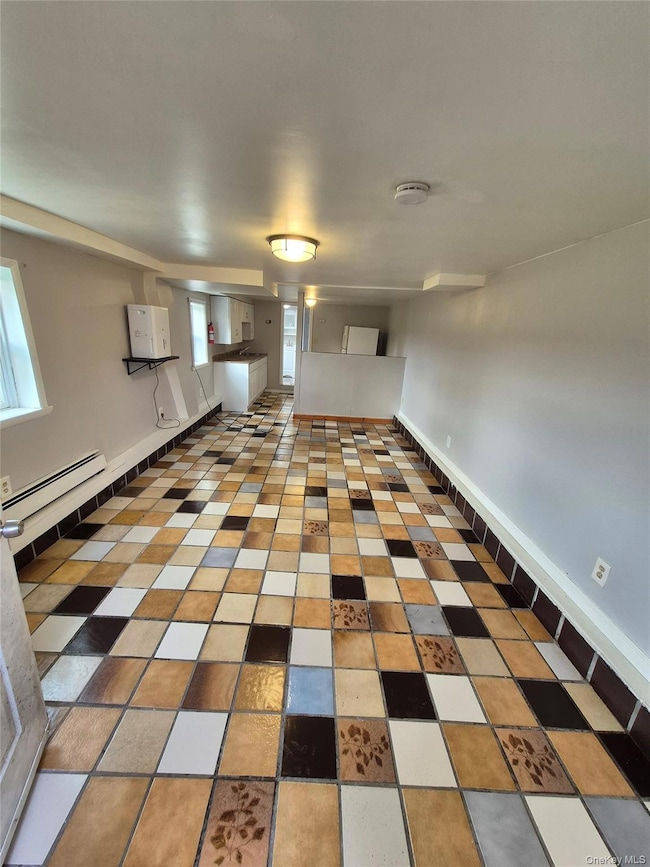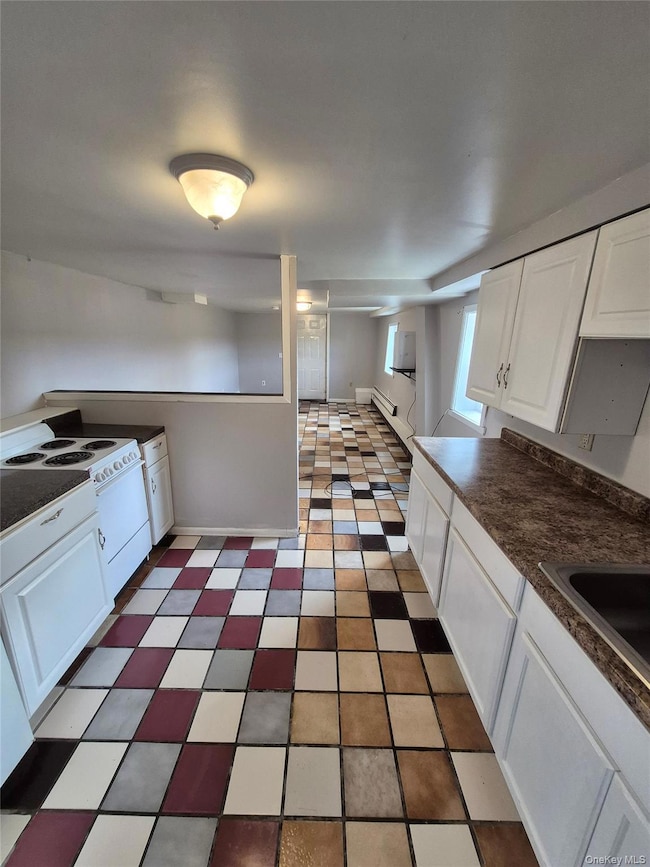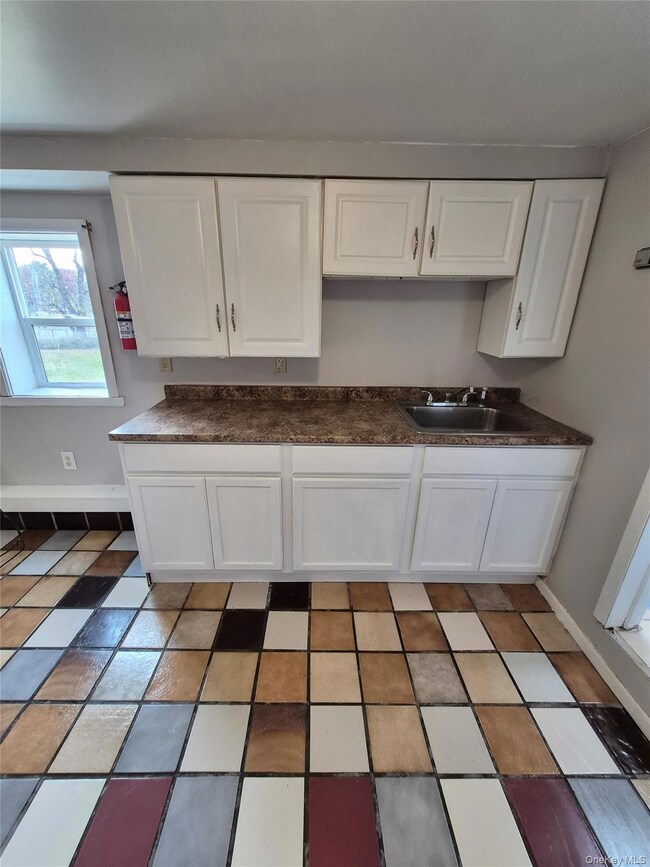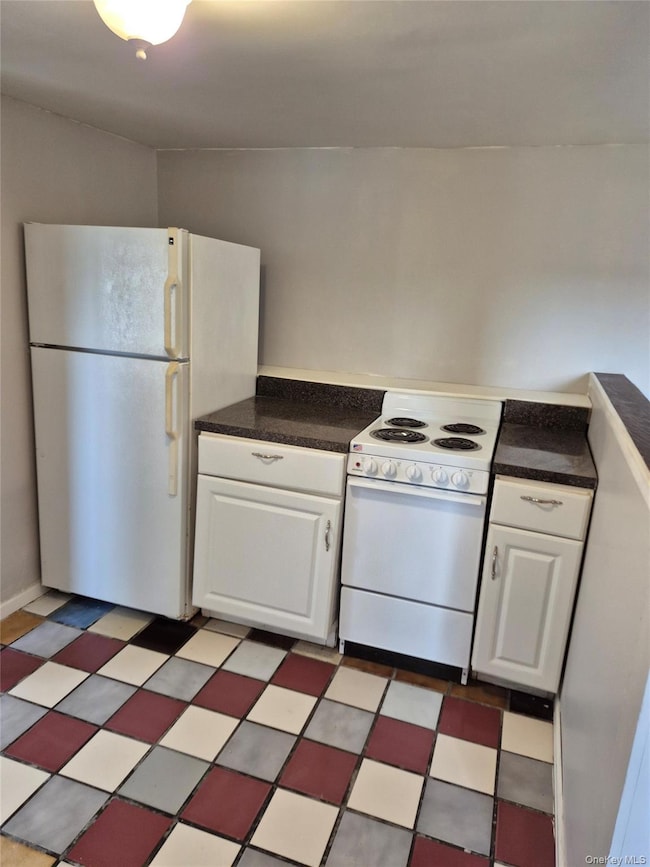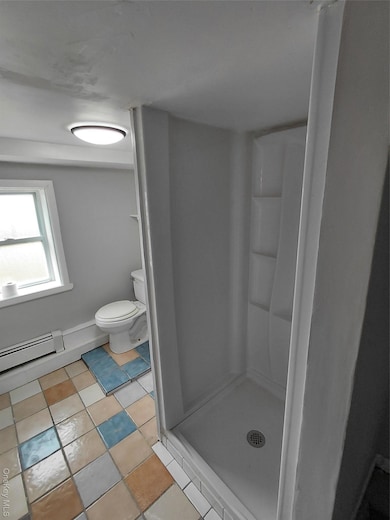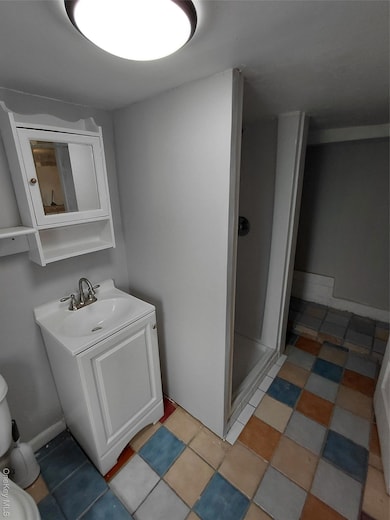2071 Ulster Ave Unit 11 Lake Katrine, NY 12449
--
Bed
1
Bath
300
Sq Ft
2.5
Acres
Highlights
- 2.5 Acre Lot
- Baseboard Heating
- Dogs and Cats Allowed
- Ceramic Tile Flooring
About This Home
Studio apartment private entrance Heat, Hot Water, and Electric included in rent. Basement apartment conveniently located directly on the K/S UCAT Bus route. Nearby shopping, dining ad laundromat facilities. Located in Lake Katrine, between Saugerties and Kingston. Pets are +$50 rent per month ($1,400 NO PETS or $1,450 WITH PETS).
Listing Agent
eRealty Advisors, Inc Brokerage Phone: 914-712-6330 License #10401327268 Listed on: 11/18/2025

Property Details
Home Type
- Multi-Family
Year Built
- Built in 1900
Lot Details
- 2.5 Acre Lot
- Two or More Common Walls
Parking
- Off-Street Parking
Home Design
- Apartment
- Brick Exterior Construction
Interior Spaces
- 1 Full Bathroom
- 300 Sq Ft Home
- Ceramic Tile Flooring
- Electric Range
Schools
- Chambers Elementary School
- M Clifford Miller Middle School
- Kingston High School
Utilities
- No Cooling
- Baseboard Heating
- Shared Septic
Community Details
- Limit on the number of pets
- Pet Size Limit
- Dogs and Cats Allowed
Listing and Financial Details
- Rent includes electricity, grounds care, heat, hot water, sewer, snow removal, trash collection, water
- 12-Month Minimum Lease Term
- Assessor Parcel Number 5400-039.015-0004-018.000-0000
Map
Source: OneKey® MLS
MLS Number: 937056
Nearby Homes
- 100 Lake Rd
- 190 Leggs Mills Rd
- 120 Penstock Ln
- 204 Heather Ln
- 5 Meadowbrook Dr
- 6 Paupawey Ct
- 229 Heather Ln
- 1126 Flatbush Rd
- 125 Main St
- 17 Cedar Dr
- TBD Country Ln
- 0 Tbd Country Ln
- 188 Old Stage Rd
- 15 Ruby Meadows Rd
- 174 North Dr
- 181 Glenerie Blvd
- 223 Dogwood Ln
- 620 Ulster Landing Rd
- 330 South Rd
- 146 Glenerie Blvd
- 33 Mary Ave
- 1112 Morton Blvd Unit 1
- 45 Birch St
- 7 Steamboat Dock Ln
- 2000 Ulster Gardens Ct
- 2044 Route 32
- 1 Trinity Ct
- 223 Skytop Dr
- 1221 Church Rd Unit 2
- 1540 Sawkill Rd
- 500 Washington Ave
- 163 Hurley Ave
- 1 Main St Unit 2
- 4 Saint James St Unit 1J
- 302 Wall St Unit 3rd Fl
- 86 Cedar St Unit 1st Floor
- 9 Dubois St Unit A
- 305 Hurley Ave
- 9 Millers Ln Unit 9
- 10 Purdy Hollow Rd
