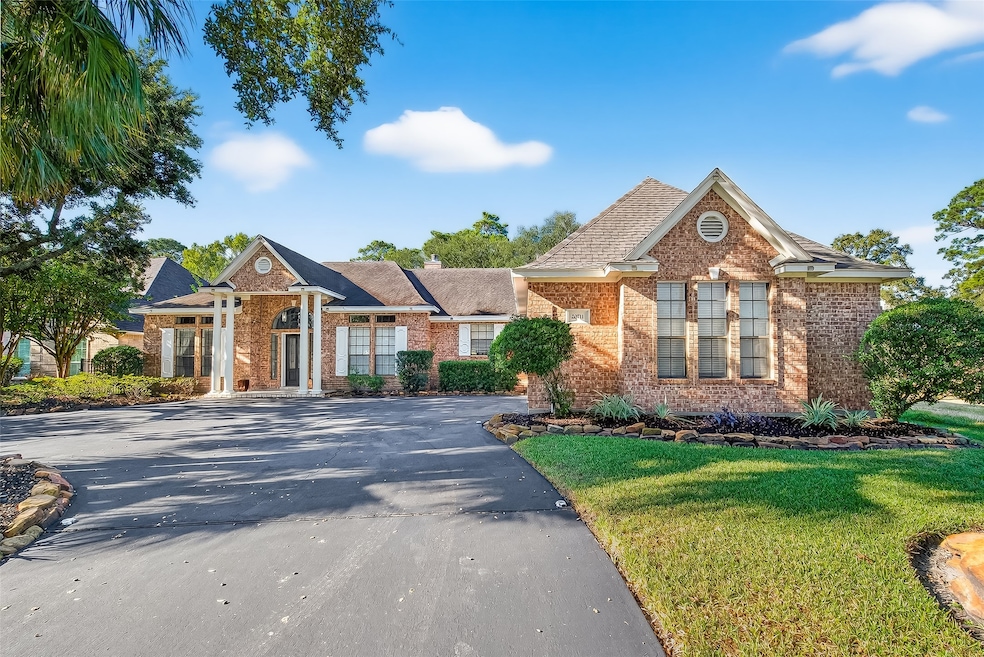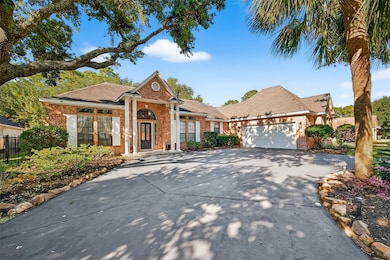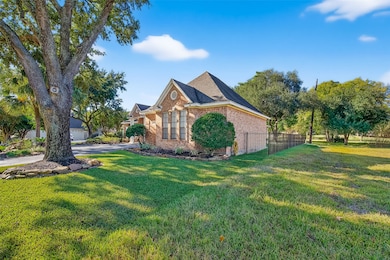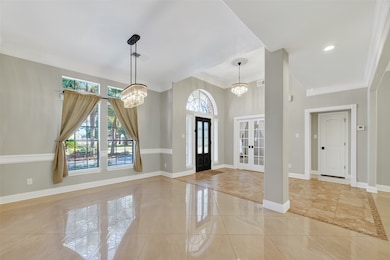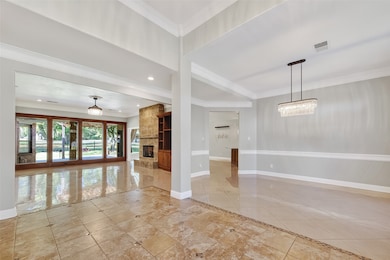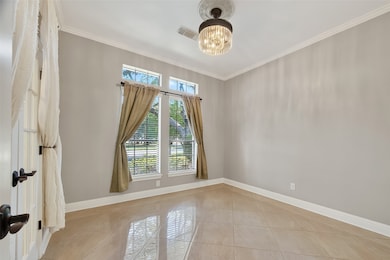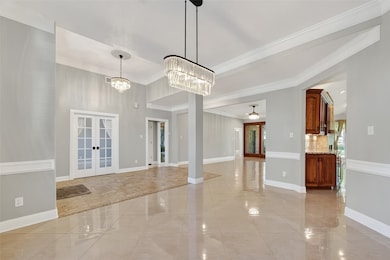20711 Atascocita Shores Dr Humble, TX 77346
Estimated payment $3,564/month
Highlights
- On Golf Course
- Deck
- Hydromassage or Jetted Bathtub
- Atascocita High School Rated A-
- Traditional Architecture
- 1 Fireplace
About This Home
Welcome home to this stunning home on the golf course in Atascocita Shores. This home was meticulously renovated in 2021 and features beautiful porcelain tile throughout. The gourmet kitchen boasts a Thermador stove, electric griddle and double ovens. Also included are custom cabinets, 3-inch granite counters, large island and a convenient dry bar with wine cooler. The large primary bedroom with ensuite bath, separate shower, double sinks and huge walk-in closet makes this an oasis for relaxation and luxury. The study, with closet, can be an additional bedroom with guest bath next to it. The double-sided fireplace opens to the family room and breakfast room. The over-sized garage offers built in cabinets and parking for a golf cart with rear facing garage door to allow easy access to the golf course. The spacious backyard offers tranquil views of the golf course. Family entertainment is a breeze on the patio which offers more than ample space for your outdoor fun and enjoyment.
Open House Schedule
-
Sunday, November 23, 202512:00 to 2:00 pm11/23/2025 12:00:00 PM +00:0011/23/2025 2:00:00 PM +00:00Add to Calendar
Home Details
Home Type
- Single Family
Est. Annual Taxes
- $12,083
Year Built
- Built in 1997
Lot Details
- 0.32 Acre Lot
- On Golf Course
- Back Yard Fenced
HOA Fees
- $54 Monthly HOA Fees
Parking
- 2 Car Attached Garage
- Oversized Parking
Home Design
- Traditional Architecture
- Brick Exterior Construction
- Slab Foundation
- Composition Roof
- Wood Siding
Interior Spaces
- 2,904 Sq Ft Home
- 1-Story Property
- Ceiling Fan
- 1 Fireplace
- Family Room Off Kitchen
- Living Room
- Dining Room
- Home Office
- Utility Room
- Gas Dryer Hookup
Kitchen
- Breakfast Bar
- Walk-In Pantry
- Double Oven
- Electric Oven
- Gas Cooktop
- Microwave
- Dishwasher
- Kitchen Island
- Granite Countertops
- Self-Closing Cabinet Doors
- Disposal
Flooring
- Carpet
- Tile
Bedrooms and Bathrooms
- 4 Bedrooms
- 3 Full Bathrooms
- Double Vanity
- Hydromassage or Jetted Bathtub
Eco-Friendly Details
- Energy-Efficient Thermostat
- Ventilation
Outdoor Features
- Deck
- Covered Patio or Porch
Schools
- Pineforest Elementary School
- Atascocita Middle School
- Atascocita High School
Utilities
- Central Heating and Cooling System
- Heating System Uses Gas
- Programmable Thermostat
- Power Generator
- Water Softener is Owned
Community Details
Overview
- Cma Association, Phone Number (281) 294-1455
- Estates Pinehurst Subdivision
Recreation
- Golf Course Community
- Community Pool
Map
Home Values in the Area
Average Home Value in this Area
Tax History
| Year | Tax Paid | Tax Assessment Tax Assessment Total Assessment is a certain percentage of the fair market value that is determined by local assessors to be the total taxable value of land and additions on the property. | Land | Improvement |
|---|---|---|---|---|
| 2025 | $12,211 | $607,059 | $99,393 | $507,666 |
| 2024 | $12,211 | $613,485 | $99,393 | $514,092 |
| 2023 | $12,211 | $511,559 | $35,781 | $475,778 |
| 2022 | $8,464 | $400,728 | $35,781 | $364,947 |
| 2021 | $6,220 | $280,691 | $34,155 | $246,536 |
| 2020 | $6,429 | $280,691 | $34,155 | $246,536 |
| 2019 | $6,145 | $250,514 | $33,180 | $217,334 |
| 2018 | $1,672 | $230,385 | $35,781 | $194,604 |
| 2017 | $6,386 | $261,826 | $35,781 | $226,045 |
| 2016 | $5,917 | $261,826 | $35,781 | $226,045 |
| 2015 | $4,856 | $220,520 | $35,781 | $184,739 |
| 2014 | $4,856 | $220,520 | $35,781 | $184,739 |
Property History
| Date | Event | Price | List to Sale | Price per Sq Ft | Prior Sale |
|---|---|---|---|---|---|
| 11/05/2025 11/05/25 | For Sale | $475,000 | +31.9% | $164 / Sq Ft | |
| 03/08/2021 03/08/21 | Sold | -- | -- | -- | View Prior Sale |
| 02/06/2021 02/06/21 | Pending | -- | -- | -- | |
| 06/19/2020 06/19/20 | For Sale | $360,000 | -- | $124 / Sq Ft |
Purchase History
| Date | Type | Sale Price | Title Company |
|---|---|---|---|
| Deed | -- | New Title Company Name | |
| Vendors Lien | -- | -- | |
| Warranty Deed | -- | Citizens Title Company | |
| Warranty Deed | -- | Citizens Title Company | |
| Warranty Deed | -- | First American Title |
Mortgage History
| Date | Status | Loan Amount | Loan Type |
|---|---|---|---|
| Open | $334,400 | New Conventional | |
| Previous Owner | $153,000 | Fannie Mae Freddie Mac | |
| Previous Owner | $28,000 | No Value Available | |
| Previous Owner | $145,000 | No Value Available |
Source: Houston Association of REALTORS®
MLS Number: 80891184
APN: 1181430010008
- 8206 Shoregrove Dr
- 20607 Sunny Shores Dr
- 7814 Magnolia Cove Ct
- 20522 Riverside Pines Dr
- 20502 Forest Stream Dr
- 20806 Kings Crown Ct
- 8223 Lakeshore Villa Dr
- 7502 Kings River Cir
- 20627 Sunny Shores Dr
- 20326 Sunny Shores Dr
- 7602 Kings River Ln
- 7611 Kings River Ln
- 20334 Spoonwood Dr
- 8219 Magnolia Glen Dr
- 20403 Atascocita Shores Dr
- 20326 Spoonwood Dr
- 8218 Magnolia Glen Dr
- 19238 Clear Sky Dr
- 20240 Ivy Point Cir
- 8311 Amber Cove Dr
- 8219 Shoregrove Dr
- 8311 Shoregrove Dr
- 20271 Sunny Shores Dr
- 20326 Spoonwood Dr
- 21110 Atascocita Place Dr
- 8311 Amber Cove Dr
- 20003 Atasca Villas Dr
- 20703 Emerald Spruce Ct
- 20204 Atascocita Shores Dr
- 8111 Pine Green Ln
- 20814 Golden Kings Ct
- 7506 Pine Green Ln
- 7907 12th Fairway Ln
- 7726-7712 12 Fairway Ln
- 7927 Fm 1960 Rd E
- 8431 Pines Pl Dr
- 8731 Summit Pines Dr
- 20626 White Berry Ct
- 19722 Cherry Oaks Ln
- 19780 Atascocita Shores Dr
