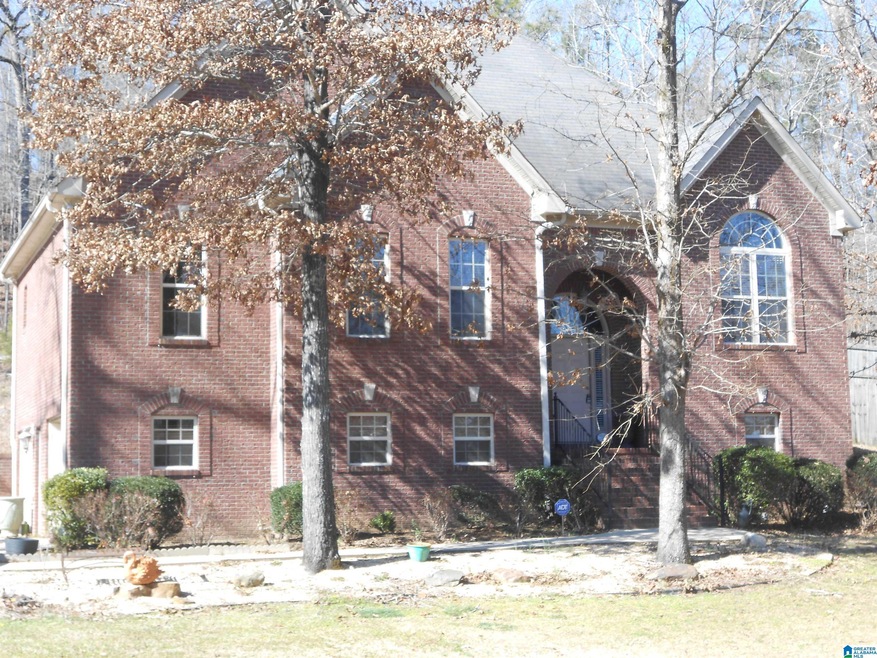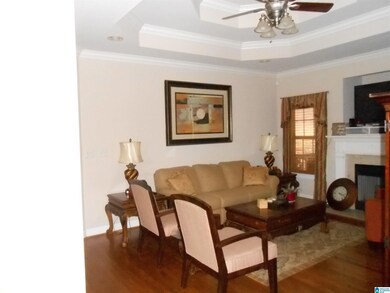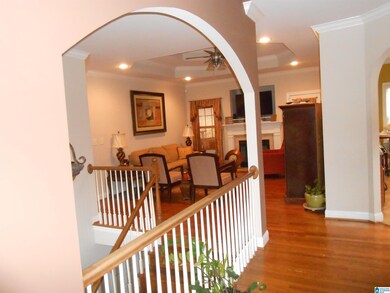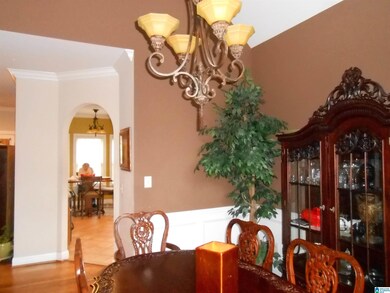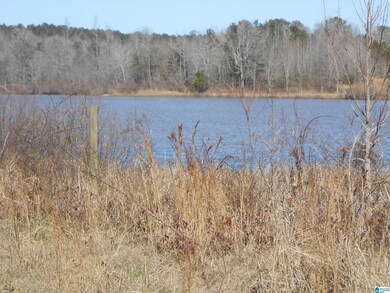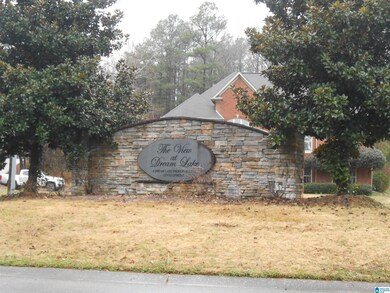
20718 Waters View Mc Calla, AL 35111
Highlights
- Covered Deck
- Hydromassage or Jetted Bathtub
- Den
- Wood Flooring
- Attic
- Walk-In Closet
About This Home
As of April 2022The Home you have been waiting for in McCalla Located in the Dream Lakes Sub.in Tuscaloosa County. This 3 BR 3 Bath with finished basement on a large lot with a covered deck. Fish in the community lakes, Enjoy you mornings and afternoon walk close to home. Work in the Tuscaloosa or Birmingham Area from this great location. Please follow the Covid 19 guideline and wear a mask. The home is occupied by the Seller with an elderly parent.
Home Details
Home Type
- Single Family
Est. Annual Taxes
- $605
Year Built
- Built in 2006
Lot Details
- 0.55 Acre Lot
- Few Trees
Parking
- 2 Car Garage
- Basement Garage
- Side Facing Garage
Home Design
- Split Level Home
- Three Sided Brick Exterior Elevation
Interior Spaces
- 1-Story Property
- Smooth Ceilings
- Ventless Fireplace
- Gas Log Fireplace
- Marble Fireplace
- Window Treatments
- Great Room with Fireplace
- Dining Room
- Den
- Pull Down Stairs to Attic
Kitchen
- Stove
- Built-In Microwave
- Dishwasher
- Laminate Countertops
Flooring
- Wood
- Carpet
- Tile
Bedrooms and Bathrooms
- 3 Bedrooms
- Walk-In Closet
- 3 Full Bathrooms
- Hydromassage or Jetted Bathtub
- Bathtub and Shower Combination in Primary Bathroom
- Separate Shower
Laundry
- Laundry Room
- Laundry on main level
- Washer and Electric Dryer Hookup
Finished Basement
- Basement Fills Entire Space Under The House
- Recreation or Family Area in Basement
- Natural lighting in basement
Outdoor Features
- Covered Deck
Schools
- Lake View Elementary School
- Brookwood Middle School
- Brookwood High School
Utilities
- Central Heating and Cooling System
- Electric Water Heater
- Septic Tank
Community Details
- $15 Other Monthly Fees
Listing and Financial Details
- Visit Down Payment Resource Website
- Assessor Parcel Number 24-08-34-0-000-011-071
Ownership History
Purchase Details
Home Financials for this Owner
Home Financials are based on the most recent Mortgage that was taken out on this home.Purchase Details
Purchase Details
Home Financials for this Owner
Home Financials are based on the most recent Mortgage that was taken out on this home.Similar Homes in the area
Home Values in the Area
Average Home Value in this Area
Purchase History
| Date | Type | Sale Price | Title Company |
|---|---|---|---|
| Special Warranty Deed | $162,500 | -- | |
| Foreclosure Deed | $135,000 | -- | |
| Deed | -- | -- |
Mortgage History
| Date | Status | Loan Amount | Loan Type |
|---|---|---|---|
| Open | $25,000 | Commercial | |
| Previous Owner | $149,737 | FHA | |
| Previous Owner | $167,350 | Purchase Money Mortgage | |
| Previous Owner | $41,800 | Unknown |
Property History
| Date | Event | Price | Change | Sq Ft Price |
|---|---|---|---|---|
| 04/29/2022 04/29/22 | Sold | $299,900 | 0.0% | $139 / Sq Ft |
| 02/25/2022 02/25/22 | For Sale | $299,900 | 0.0% | $139 / Sq Ft |
| 02/21/2022 02/21/22 | Pending | -- | -- | -- |
| 02/04/2022 02/04/22 | For Sale | $299,900 | +96.7% | $139 / Sq Ft |
| 07/27/2012 07/27/12 | Sold | $152,500 | -2.9% | $101 / Sq Ft |
| 05/27/2012 05/27/12 | Pending | -- | -- | -- |
| 04/23/2012 04/23/12 | For Sale | $157,000 | -- | $104 / Sq Ft |
Tax History Compared to Growth
Tax History
| Year | Tax Paid | Tax Assessment Tax Assessment Total Assessment is a certain percentage of the fair market value that is determined by local assessors to be the total taxable value of land and additions on the property. | Land | Improvement |
|---|---|---|---|---|
| 2024 | $1,594 | $59,040 | $6,300 | $52,740 |
| 2023 | $1,594 | $56,540 | $6,300 | $50,240 |
| 2022 | $673 | $53,340 | $6,300 | $47,040 |
| 2021 | $605 | $48,300 | $6,300 | $42,000 |
| 2020 | $593 | $23,690 | $3,150 | $20,540 |
| 2019 | $525 | $21,170 | $3,150 | $18,020 |
| 2018 | $525 | $21,170 | $3,150 | $18,020 |
| 2017 | $481 | $0 | $0 | $0 |
| 2016 | $482 | $0 | $0 | $0 |
| 2015 | $501 | $0 | $0 | $0 |
| 2014 | $501 | $20,290 | $3,150 | $17,140 |
Agents Affiliated with this Home
-

Seller's Agent in 2022
Nebrazy Adams
RealtySouth
(205) 370-3010
1 in this area
77 Total Sales
-

Seller Co-Listing Agent in 2022
Kristle Smith
RealtySouth
(205) 587-8656
1 in this area
58 Total Sales
-

Buyer's Agent in 2022
Holly Deavers
EXIT Royal Realty
(205) 389-2520
2 in this area
194 Total Sales
-

Seller's Agent in 2012
Amber Curran
1st Choice Properties LLC
(205) 201-1115
25 Total Sales
Map
Source: Greater Alabama MLS
MLS Number: 1310336
APN: 24-08-34-0-000-011.071
- 0 Dream View Terrace Unit 166440
- 20700 Arlo Dr
- 12071 Woodland Lake Rd
- 00 Danny Dr
- 12449 Randy Dr
- 0 Cathedral Ln Unit 167809
- 0 Cathedral Ln Unit 4 21413575
- 8 Marshall Dr
- 25 Marshall Dr
- 0000 Calhoun Rd
- 000 Calhoun Rd
- 0 Woodland Lake Rd
- 9 Christina Dr
- 10 Christina Dr
- 11 Sandy Dr
- 60 Sandy Dr
- 11636 Brown Cir
- 4 Highland Dr
- 11647 Brown Cir
- 0 Kensington Blvd Unit 167807
