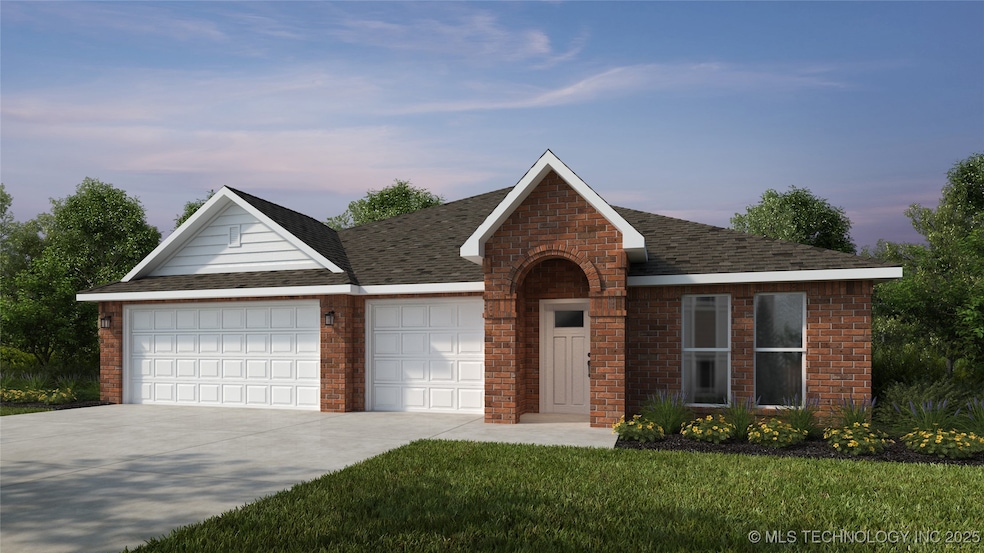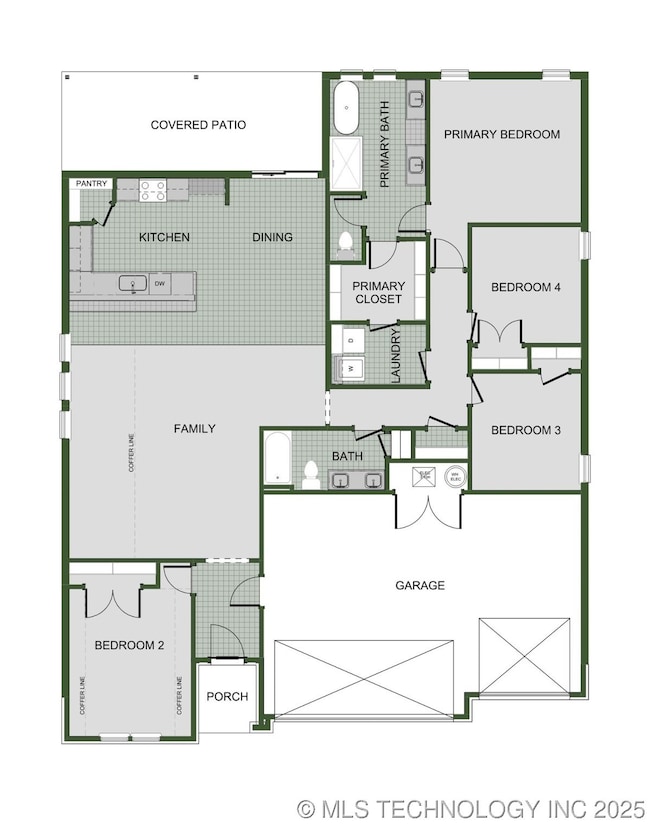Estimated payment $1,971/month
Highlights
- Clubhouse
- Granite Countertops
- Covered Patio or Porch
- Attic
- Community Pool
- 3 Car Attached Garage
About This Home
This spacious 3–4 bedroom, 2-bathroom home offers 1,950 square feet (BP) of smart, stylish living. From the moment you step inside, 10-foot ceilings in the entryway, kitchen, living room, and primary suite create a grand, open atmosphere. The primary bathroom includes dual vanities for added comfort, and a flexible fourth bedroom option lets you customize the space to fit your life—perfect for a home office, guest suite, or creative studio.As part of our 1950 3-Car Series, this plan also includes an upgraded third-car garage, providing extra space for storage, hobbies, or additional vehicles. With the luxury feel of a larger home and a layout designed around your lifestyle, this plan delivers more of what matters, right where you need it. Photos are not of actual property.
Home Details
Home Type
- Single Family
Est. Annual Taxes
- $982
Year Built
- Built in 2025
Lot Details
- 7,800 Sq Ft Lot
- Northwest Facing Home
- Sprinkler System
HOA Fees
- $42 Monthly HOA Fees
Parking
- 3 Car Attached Garage
Home Design
- Brick Exterior Construction
- Slab Foundation
- Wood Frame Construction
- Fiberglass Roof
- Vinyl Siding
- Asphalt
Interior Spaces
- 1,977 Sq Ft Home
- 1-Story Property
- Ceiling Fan
- Vinyl Clad Windows
- Fire and Smoke Detector
- Washer and Electric Dryer Hookup
- Attic
Kitchen
- Convection Oven
- Stove
- Range
- Microwave
- Dishwasher
- Granite Countertops
- Disposal
Flooring
- Carpet
- Tile
Bedrooms and Bathrooms
- 4 Bedrooms
- 2 Full Bathrooms
Outdoor Features
- Covered Patio or Porch
- Rain Gutters
Schools
- East Elementary School
- Bixby High School
Utilities
- Zoned Heating and Cooling
- Heating System Uses Gas
- Electric Water Heater
- High Speed Internet
- Cable TV Available
Listing and Financial Details
- Home warranty included in the sale of the property
Community Details
Overview
- Frazier Meadows I Subdivision
Amenities
- Clubhouse
Recreation
- Community Pool
- Park
Map
Home Values in the Area
Average Home Value in this Area
Property History
| Date | Event | Price | List to Sale | Price per Sq Ft |
|---|---|---|---|---|
| 11/14/2025 11/14/25 | Price Changed | $349,900 | -1.7% | $177 / Sq Ft |
| 11/13/2025 11/13/25 | Price Changed | $355,926 | +0.2% | $180 / Sq Ft |
| 11/06/2025 11/06/25 | For Sale | $355,209 | -- | $180 / Sq Ft |
Source: MLS Technology
MLS Number: 2536140
- 2073 E 130th St S
- 2069 E 130th St S
- 2077 E 130th St S
- 2091 E 130th Ln S
- 2096 E 130th Ln S
- 2088 E 130th Ln S
- 2084 E 130th Ln S
- 2080 E 130th Ln S
- 2076 E 130th Ln S
- 2072 E 129th Place S
- 2068 E 129th Place S
- 2063 E 130th Ln S
- 2068 E 130th St S
- 2064 E 130th Ln S
- 2056 E 129th Place S
- 2060 E 130th Ln S
- 2062 E 130th St S
- 2067 E 129th Place S
- 2049 E 130th St S
- 2052 E 129th Place S
- 2326 E 134th St S
- 12035 S Birch Ct
- 5213 E 109th Place
- 1271 E 143rd St
- 7860 E 126th St S
- 1201 W 112th St S
- 7915 E 131st St S
- 11500 S Links Ct
- 11249 S 72nd Ct E
- 745 E 139th Place S
- 2805 E 97th Ct
- 661 E 135th St
- 8300 E 123rd St S
- 11729 S Vine St
- 12683 S 85th East Place
- 222 E Aquarium Place
- 2929 E 95th St S
- 412 E B St Unit 412 B
- 9320 S College Ave
- 14681 S 82nd East Ave





