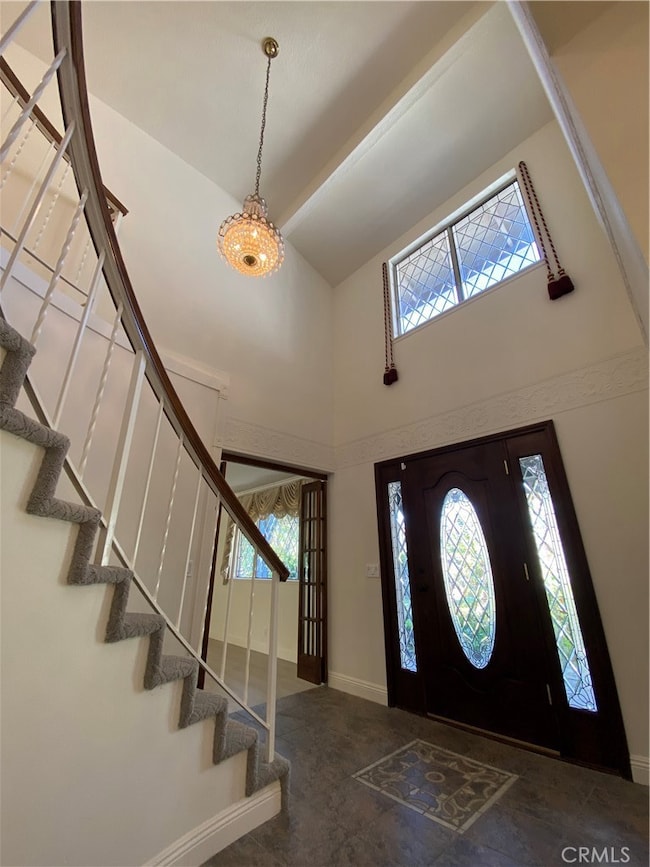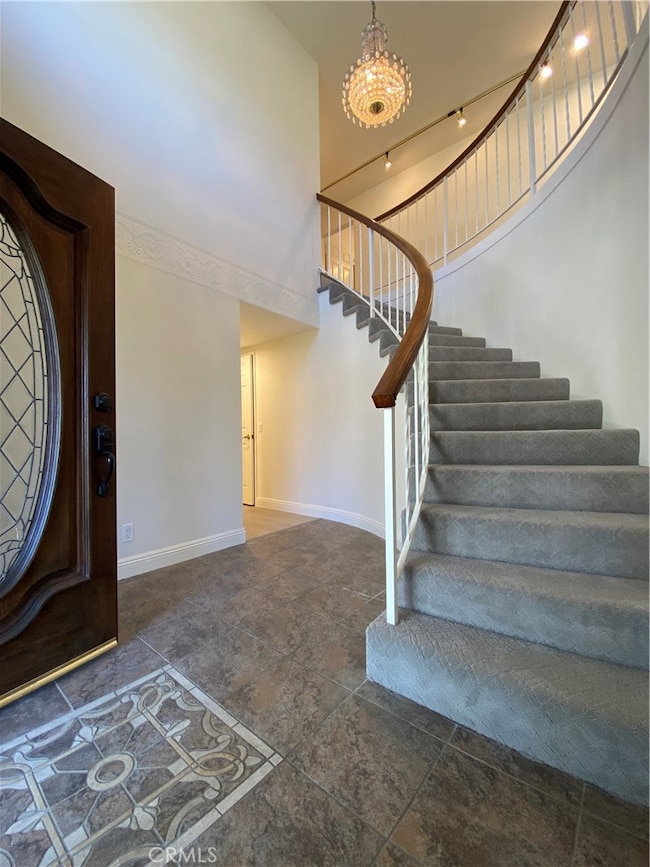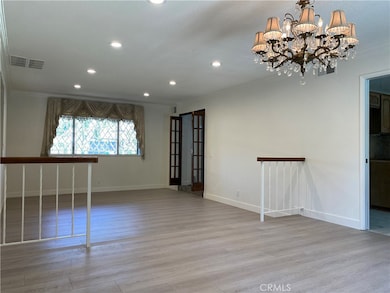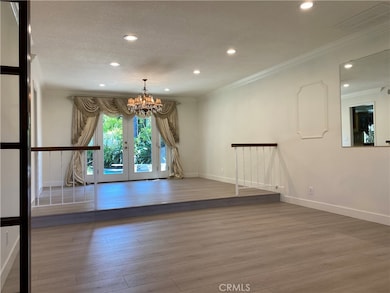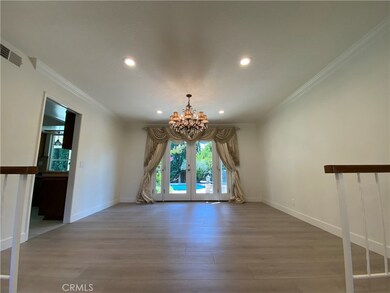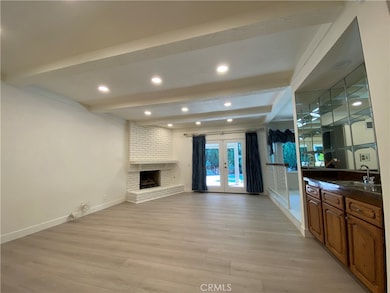2072 Maverick Cir La Verne, CA 91750
North La Verne NeighborhoodHighlights
- Gas Heated Pool
- Primary Bedroom Suite
- Mountain View
- La Verne Heights Elementary School Rated A-
- Colonial Architecture
- Vaulted Ceiling
About This Home
Gorgeous Single Family Pool House in nice North La Verne neighborhood. Solar system. Great Bonita School District. 5 Bedrooms, 3.5 bathroom. Live area 3002SQF. Lot size 10270SQF. 3 cars garage attached. Manicured gardens, mature trees, grass area & a front patio. Backyard w/pool & spa, covered 2 patios w/ceiling fans & lighting, professional landscaping. Family room w/a fireplace, custom lighting & French doors to backyard. Fully remodeled including brand new windows, flooring and all bathrooms. Kitchen w/granite counters, stainless appliances, recessed lighting, new electric range & breakfast nook open to family room. Living room w/leaded glass front window, recessed lighting & formal dining room w/chandelier & French doors to backyard. Downstairs 1.5 bathrooms. Upstairs master bedroom w/vaulted ceilings, slider w/wood shutters that lead to a balcony & two closets. Master bath w/dual sinks, granite counters, new cabinetry, custom lighting, a brand new stand up tub, separate shower. Four spacious bedrooms upstairs. Huge room w/wood laminate floors & a slider w/shutters to a wrap-around balcony w/mountain views. Full upstairs guest bath. Convenient to I-210, 10 & 57 and a variety of shopping, dining and entertainment venues. Tenants need to take care the pool and garden service fee.
Listing Agent
Loyal Property Brokerage Phone: 626-215-1248 License #01900972 Listed on: 08/08/2025
Home Details
Home Type
- Single Family
Est. Annual Taxes
- $11,031
Year Built
- Built in 1979
Lot Details
- 10,270 Sq Ft Lot
- Density is 2-5 Units/Acre
Parking
- 3 Car Attached Garage
Home Design
- Colonial Architecture
- Entry on the 1st floor
Interior Spaces
- 3,002 Sq Ft Home
- 2-Story Property
- Vaulted Ceiling
- Ceiling Fan
- Recessed Lighting
- Shutters
- Family Room with Fireplace
- Living Room with Fireplace
- Dining Room
- Bonus Room
- Mountain Views
Kitchen
- Breakfast Area or Nook
- Breakfast Bar
- Electric Range
Flooring
- Wood
- Carpet
Bedrooms and Bathrooms
- 5 Bedrooms
- All Upper Level Bedrooms
- Primary Bedroom Suite
Laundry
- Laundry Room
- Laundry in Garage
Outdoor Features
- Gas Heated Pool
- Balcony
Additional Features
- Suburban Location
- Central Heating and Cooling System
Listing and Financial Details
- Security Deposit $4,500
- 12-Month Minimum Lease Term
- Available 10/1/17
- Tax Tract Number 866603
- Assessor Parcel Number 8666039018
Community Details
Overview
- No Home Owners Association
- Foothills
Pet Policy
- Pet Deposit $500
Map
Source: California Regional Multiple Listing Service (CRMLS)
MLS Number: TR25179767
APN: 8666-039-018
- 4700 Emerald Ave
- 15 Yucca Ct Unit 15
- 2167 Baseline Rd
- 2516 Baseline Rd
- 1797 Essex Ave
- 4095 Fruit St Unit 703
- 4095 Fruit St Unit 607
- 4095 Fruit St Unit 108
- 4095 Fruit St Unit 603
- 4095 Fruit St Unit 608
- 521 Baseline Rd
- 350 Roughrider Rd
- 5893 Via Marcia
- 16 Esperanza Dr Unit 16
- 0 Broken Spur Rd
- 5730 Glen Oaks Dr
- 5996 Birdie Dr
- 4485 Broken Spur Rd
- 5795 Blackbird Ln
- 5793 Prairie Falcon Dr
- 3800 Burton Place
- 1971 Evergreen St Unit 1971
- 2421 Foothill Blvd
- 1991 Evergreen St Unit 1997
- 2777-2855 Foothill Blvd
- 2366 Lomeli Ln
- 3036 Knollwood Ave
- 3043 N White Ave
- 3420 Falcon St Unit 115
- 2702 College Ln
- 1937 Lockhaven Way
- 150 W Foothill Blvd
- 2020 Brentwood Place
- 3642 N Garey Ave Unit 113
- 3642 N Garey Ave Unit 67
- 3642 N Garey Ave Unit 85
- 3642 N Garey Ave Unit 54
- 150 Drake St
- 235 W Grove St
- 2500 Damien Ave

