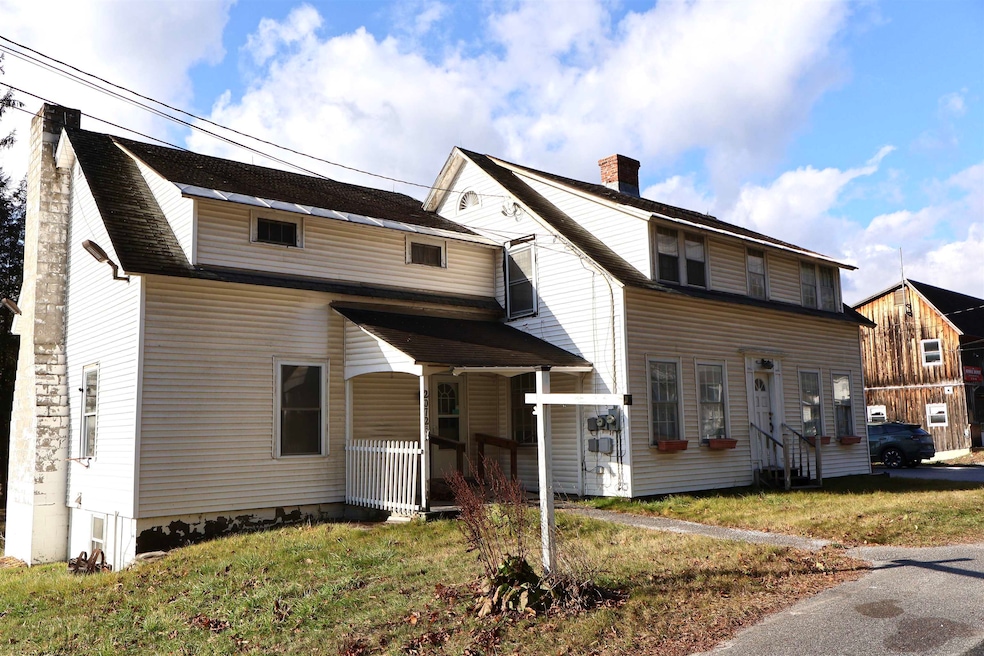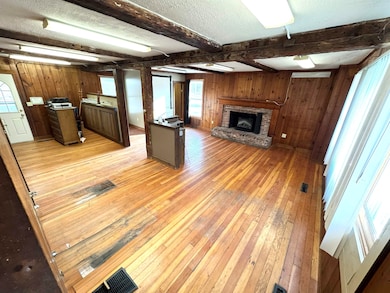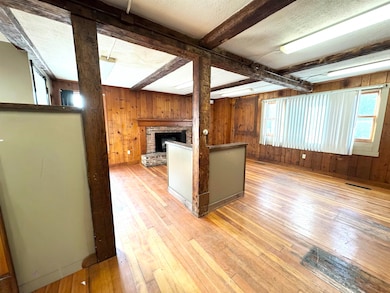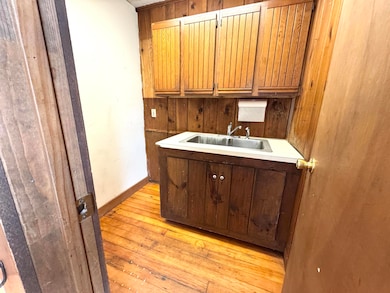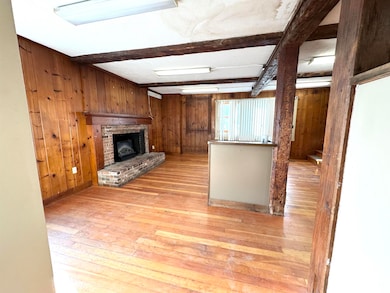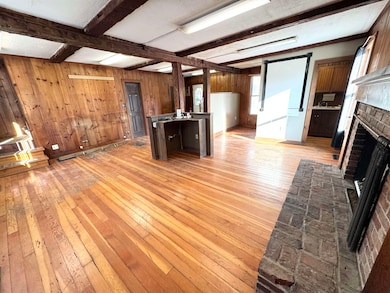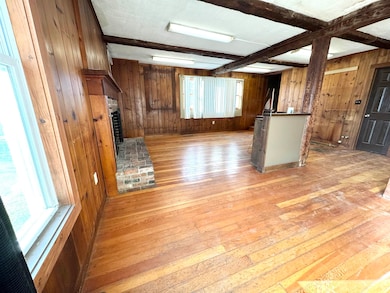2072 N Main St Londonderry, VT 05148
Estimated payment $2,114/month
Highlights
- River Front
- Wood Flooring
- 2 Car Garage
- Cape Cod Architecture
- Forced Air Heating System
- Level Lot
About This Home
This is your chance to own in downtown Londonderry! You have the option of commercial, residential or BOTH. One unit is currently set up for residential use with living area and 3/4 bath on the first level and three bedrooms and full bath on the second floor. The second unit has been used for commercial use in the past with open space and 1/2 bath on the first floor with 3 rooms and 2 full baths on the second floor. Should you choose to live in all or part you would be close to skiing at Bromley, Magic, Okemo and Stratton as well as nearby shopping/dining in Weston and Manchester. If you like outdoor activities you would have most options near by including hiking, biking and horseback riding. There are separate utilities and some updates have been done including a new furnace and hot water heater on the residential side. There is currently on site septic but there is an approved application in place for town sewer.
Property Details
Home Type
- Multi-Family
Est. Annual Taxes
- $6,423
Year Built
- Built in 1940
Lot Details
- 0.82 Acre Lot
- River Front
- Level Lot
Parking
- 2 Car Garage
Home Design
- Cape Cod Architecture
- Concrete Foundation
- Wood Frame Construction
- Shingle Roof
Interior Spaces
- Property has 1.75 Levels
- Basement
- Interior Basement Entry
Flooring
- Wood
- Carpet
- Vinyl
Bedrooms and Bathrooms
- 6 Bedrooms
- 5 Bathrooms
Location
- Flood Zone Lot
Schools
- Flood Brook Elementary School
- Choice High School
Utilities
- Forced Air Heating System
- Separate Meters
- Drilled Well
Community Details
- 2 Units
Map
Home Values in the Area
Average Home Value in this Area
Tax History
| Year | Tax Paid | Tax Assessment Tax Assessment Total Assessment is a certain percentage of the fair market value that is determined by local assessors to be the total taxable value of land and additions on the property. | Land | Improvement |
|---|---|---|---|---|
| 2024 | $5,944 | $245,000 | $38,200 | $206,800 |
| 2023 | $5,268 | $245,000 | $38,200 | $206,800 |
| 2022 | $4,923 | $245,000 | $38,200 | $206,800 |
| 2021 | $5,084 | $245,000 | $38,200 | $206,800 |
| 2020 | $5,003 | $245,000 | $38,200 | $206,800 |
| 2019 | $4,800 | $245,000 | $38,200 | $206,800 |
| 2018 | $4,578 | $245,000 | $38,200 | $206,800 |
| 2016 | $4,648 | $250,300 | $0 | $250,300 |
Property History
| Date | Event | Price | List to Sale | Price per Sq Ft |
|---|---|---|---|---|
| 11/10/2025 11/10/25 | For Sale | $299,000 | -- | $76 / Sq Ft |
Purchase History
| Date | Type | Sale Price | Title Company |
|---|---|---|---|
| Interfamily Deed Transfer | -- | -- | |
| Deed | -- | -- | |
| Interfamily Deed Transfer | -- | -- | |
| Deed | -- | -- | |
| Interfamily Deed Transfer | -- | -- | |
| Interfamily Deed Transfer | -- | -- | |
| Deed | -- | -- | |
| Interfamily Deed Transfer | -- | -- | |
| Grant Deed | $140,000 | -- | |
| Grant Deed | $140,000 | -- |
Source: PrimeMLS
MLS Number: 5069109
APN: 357-110-10721
- 1950 N Main St
- 2197 N Main St
- 135 Overlook Dr
- 2418 Vermont 11
- 70 Overlook Dr
- 188 Sugar Bush Rd
- 487 Vermont Route 100
- 207 Brooks Ln
- 224 Cobble Ridge Rd
- 410 Tallwood Cir
- 183 Vacation Lodge Rd
- 532 Sherwood Forest
- 2366 Middletown Rd
- 3715 Route 11
- 275 Sherwood Forest
- 175 Sherwood Forest
- 254 Boynton Rd Unit 3
- 207 Boynton Rd
- 00 Boynton Rd
- 1886 Winhall Hollow Rd
- 1070 Hells Peak Rd
- 4669 Vermont Route 100
- 923 Landgrove Rd
- 191 Forest Mountain Rd
- 896 Melendy Hill Rd
- 1303 Goodaleville Rd
- 67 Vermont Route 100
- 35 Strattonwald Rd
- 37 Burnt Hill Rd
- 13 Winhall Hollow Rd
- 2 Aspen Ln
- 90 Turkey Run Rd
- 10 Rocky Rd
- 8 Rocky Rd
- 4591 Vermont 30
- 11 Founders Hill Rd
- 16 Winterberry Heights
- 695 Winter St
- 303 W View Estates
- 479 Main St
