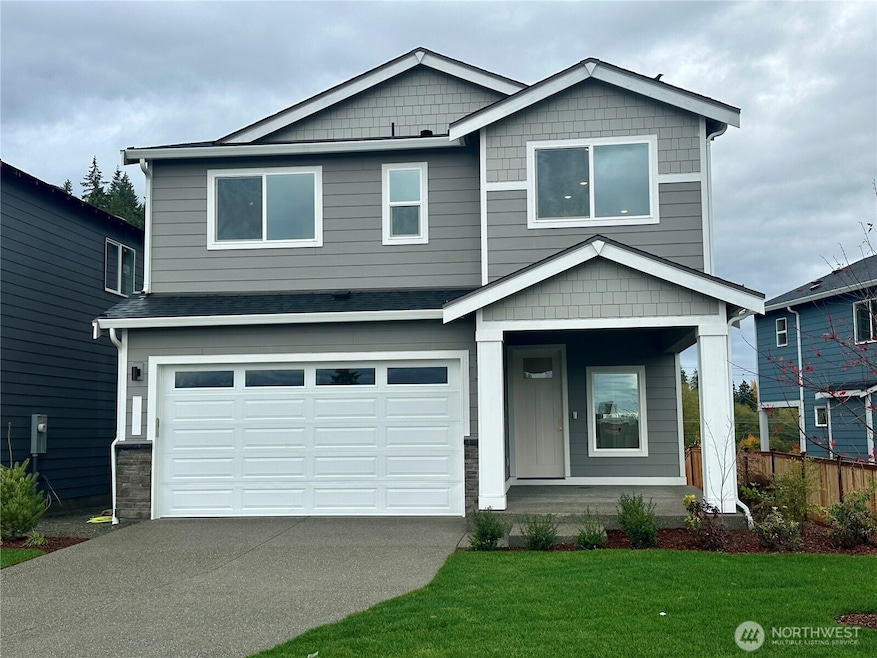2072 NE Norseman Way Unit 45 Poulsbo, WA 98370
Estimated payment $4,510/month
Highlights
- Under Construction
- Bay View
- Contemporary Architecture
- Poulsbo Elementary School Rated 9+
- ENERGY STAR Certified Homes
- Property is near public transit
About This Home
September '25 Move-In 2489sf Noah 4BR+ main floor small BR/office + Loft + 2.75BA@Lot 14 w/partial Liberty Bay/Olympic Mtn views. Gourmet island kitchen w/42” soft-close/dovetail white cabinetry, under-cab lights, tile backsplash, GAS cooktop w/hood & wall oven. GAS fireplace, fenced & landscaped terraced yard, covered front porch. A/C, Hot Water Recirc Pump, Quartz ctops, Laundry w/sink & cabs, primary ensuite bath w/sep tub & shower w/heavy frameless glass & tile surround, iron picket stair rail, main floor 9' ceilings, 8ft garage dr & 8ft entry dr, dimmers, LVP, wrapped windows. Upgraded interior pkg! Minutes 2 Bainbridge/Kingston ferries & steps 2 schools & downtown waterfront! Broker 2 register buyer b4/@1st visit
Source: Northwest Multiple Listing Service (NWMLS)
MLS#: 2382951
Open House Schedule
-
Monday, November 03, 202510:00 am to 5:00 pm11/3/2025 10:00:00 AM +00:0011/3/2025 5:00:00 PM +00:00From HWY 305 head north on Johnson Rd from the round-a-bout, take first exit up the hill to the community. Purple flags/signs - Staffed Sales office on the left@model home@corner of Johnson/Norseman.Add to Calendar
-
Tuesday, November 04, 202510:00 am to 5:00 pm11/4/2025 10:00:00 AM +00:0011/4/2025 5:00:00 PM +00:00From HWY 305 head north on Johnson Rd from the round-a-bout, take first exit up the hill to the community. Purple flags/signs - Staffed Sales office on the left@model home@corner of Johnson/Norseman.Add to Calendar
Property Details
Home Type
- Co-Op
Est. Annual Taxes
- $6,000
Year Built
- Built in 2025 | Under Construction
Lot Details
- 5,235 Sq Ft Lot
- South Facing Home
- Level Lot
HOA Fees
- $85 Monthly HOA Fees
Parking
- 2 Car Attached Garage
- Driveway
Property Views
- Bay
- Mountain
- Limited
Home Design
- Contemporary Architecture
- Poured Concrete
- Composition Roof
- Stone Siding
- Cement Board or Planked
- Stone
Interior Spaces
- 2,489 Sq Ft Home
- 2-Story Property
- Gas Fireplace
- Dining Room
- Loft
- Storm Windows
Kitchen
- Walk-In Pantry
- Double Oven
- Stove
- Microwave
- Dishwasher
- Disposal
Flooring
- Carpet
- Vinyl Plank
Bedrooms and Bathrooms
- Walk-In Closet
- Bathroom on Main Level
Eco-Friendly Details
- Energy Recovery Ventilator
- ENERGY STAR Certified Homes
Additional Homes
- Number of ADU Units: 0
Location
- Property is near public transit
- Property is near a bus stop
Schools
- Poulsbo Elementary School
- Poulsbo Middle School
- North Kitsap High School
Utilities
- Forced Air Heating and Cooling System
- High Efficiency Air Conditioning
- High Efficiency Heating System
- Heat Pump System
- Smart Home Wiring
- Hot Water Circulator
- Water Heater
- High Speed Internet
- High Tech Cabling
- Cable TV Available
Listing and Financial Details
- Down Payment Assistance Available
- Visit Down Payment Resource Website
- Tax Lot 45
- Assessor Parcel Number 57290000450006
Community Details
Overview
- J&M Management Association
- Johnson Ridge Condos
- Built by Century Communities
- Poulsbo Subdivision
- The community has rules related to covenants, conditions, and restrictions
- Electric Vehicle Charging Station
Recreation
- Sport Court
- Community Playground
- Park
- Trails
Map
Home Values in the Area
Average Home Value in this Area
Tax History
| Year | Tax Paid | Tax Assessment Tax Assessment Total Assessment is a certain percentage of the fair market value that is determined by local assessors to be the total taxable value of land and additions on the property. | Land | Improvement |
|---|---|---|---|---|
| 2026 | $1,258 | $142,830 | $142,830 | -- |
| 2025 | -- | -- | -- | -- |
Property History
| Date | Event | Price | List to Sale | Price per Sq Ft |
|---|---|---|---|---|
| 10/07/2025 10/07/25 | Price Changed | $749,990 | -6.3% | $301 / Sq Ft |
| 07/16/2025 07/16/25 | Price Changed | $799,990 | +1.9% | $321 / Sq Ft |
| 05/28/2025 05/28/25 | For Sale | $784,990 | -- | $315 / Sq Ft |
Source: Northwest Multiple Listing Service (NWMLS)
MLS Number: 2382951
APN: 5729-000-045-00-06
- 2064 NE Norseman Way Unit 46
- 2064 NE Norseman Way
- 2058 NE Norseman Way
- 2058 NE Norseman Way Unit 47
- 2072 NE Norseman Way
- 2061 NE Norseman Way Unit 31
- 2046 NE Norseman Way Unit 49
- 2086 NE Norseman Way
- 2092 NE Norseman Way Unit 42
- 17548 NE Midnight Sun Loop Unit 20
- 17548 NE Midnight Sun Loop
- 17542 NE Midnight Sun Loop Unit 21
- 17542 NE Midnight Sun Loop
- 17536 NE Midnight Sun Loop
- 17536 NE Midnight Sun Loop Unit 22
- 2019 NE Norseman Way
- 2019 NE Norseman Way Unit 24
- 17655 NE Midnight Sun Loop
- 17517 NE Midnight Sun Loop Unit 58
- 17535 NE Midnight Sun Loop
- 2122 NE Hostmark St
- 18804 Front St NE
- 19660 10th Ave NE
- 19089 Jensen Way NE
- 19630 Ash Crest Loop NE
- 17360 Viking Way NW
- 20455 1st Ave NE
- 20043 Winton Ln NW
- 21056 Viking Ave NW
- 12240 Daphne Ln NW
- 1001 Deer Harbor Ln NW
- 1204-1206 NW Tahoe Ln
- 12188 Cloudy Peak Ln NW
- 8059 NE Midway Ave
- 2033 NW Bobwhite Ln
- 1501 Ambercrest Way NW
- 1415 NW Santa fe Ln
- 11153-11153 Shipside Ln NW
- 11501 Clear Creek Rd NW
- 11421 Clear Creek Rd NW







