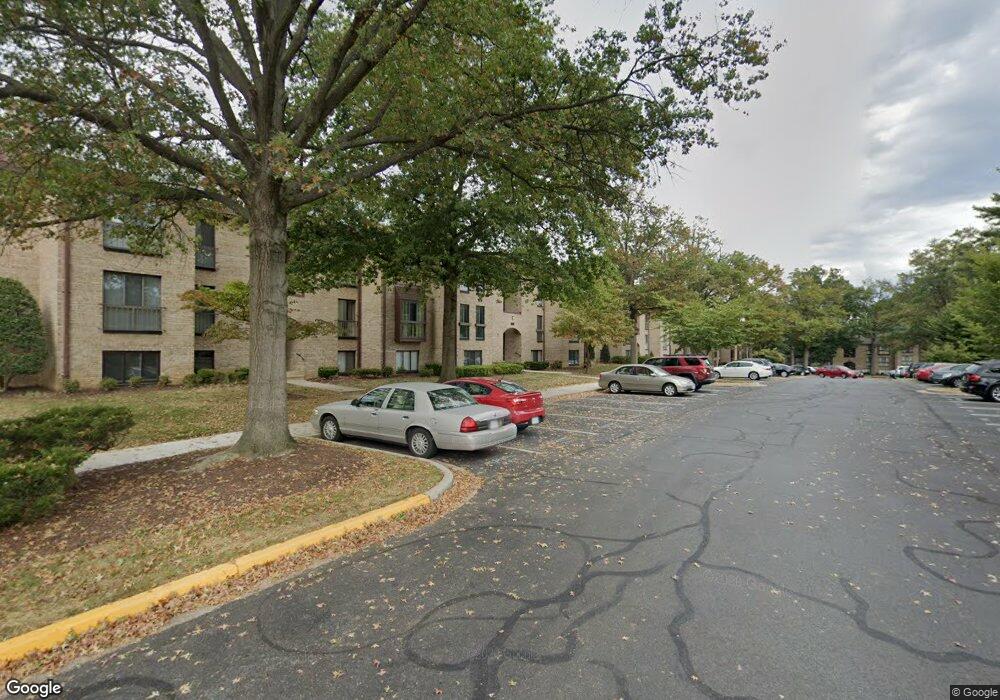2072 Royal Fern Ct Unit 32/12B Reston, VA 20191
Estimated Value: $327,000
2
Beds
1
Bath
991
Sq Ft
$330/Sq Ft
Est. Value
About This Home
This home is located at 2072 Royal Fern Ct Unit 32/12B, Reston, VA 20191 and is currently estimated at $327,000, approximately $329 per square foot. 2072 Royal Fern Ct Unit 32/12B is a home located in Fairfax County with nearby schools including Dogwood Elementary, South Lakes High School, and Al Fatih Academy.
Ownership History
Date
Name
Owned For
Owner Type
Purchase Details
Closed on
Feb 28, 2000
Sold by
Adams Sharon D
Bought by
Ryan Michael P
Current Estimated Value
Home Financials for this Owner
Home Financials are based on the most recent Mortgage that was taken out on this home.
Original Mortgage
$58,800
Outstanding Balance
$19,727
Interest Rate
8.15%
Mortgage Type
Purchase Money Mortgage
Estimated Equity
$307,273
Purchase Details
Closed on
Aug 31, 1995
Sold by
Sowers D E
Bought by
Nusbaum Sharon D
Home Financials for this Owner
Home Financials are based on the most recent Mortgage that was taken out on this home.
Original Mortgage
$54,000
Interest Rate
7.61%
Mortgage Type
Purchase Money Mortgage
Create a Home Valuation Report for This Property
The Home Valuation Report is an in-depth analysis detailing your home's value as well as a comparison with similar homes in the area
Home Values in the Area
Average Home Value in this Area
Purchase History
| Date | Buyer | Sale Price | Title Company |
|---|---|---|---|
| Ryan Michael P | $73,500 | -- | |
| Nusbaum Sharon D | $67,500 | -- | |
| Lesage Raymond R | $37,000 | -- |
Source: Public Records
Mortgage History
| Date | Status | Borrower | Loan Amount |
|---|---|---|---|
| Open | Ryan Michael P | $58,800 | |
| Previous Owner | Lesage Raymond R | $54,000 |
Source: Public Records
Tax History Compared to Growth
Tax History
| Year | Tax Paid | Tax Assessment Tax Assessment Total Assessment is a certain percentage of the fair market value that is determined by local assessors to be the total taxable value of land and additions on the property. | Land | Improvement |
|---|---|---|---|---|
| 2025 | $3,403 | $290,780 | $58,000 | $232,780 |
| 2024 | $3,403 | $282,310 | $56,000 | $226,310 |
| 2023 | $3,073 | $261,400 | $52,000 | $209,400 |
| 2022 | $2,779 | $233,390 | $47,000 | $186,390 |
| 2021 | $2,739 | $224,410 | $45,000 | $179,410 |
| 2020 | $2,605 | $211,710 | $42,000 | $169,710 |
| 2019 | $2,605 | $211,710 | $43,000 | $168,710 |
| 2018 | $2,113 | $183,700 | $37,000 | $146,700 |
| 2017 | $2,219 | $183,700 | $37,000 | $146,700 |
| 2016 | $2,291 | $190,020 | $38,000 | $152,020 |
| 2015 | $2,210 | $190,020 | $38,000 | $152,020 |
| 2014 | $1,866 | $160,830 | $32,000 | $128,830 |
Source: Public Records
Map
Nearby Homes
- 2065 Royal Fern Ct Unit 38/12B
- 2042 Royal Fern Ct Unit 1B
- 2058 Royal Fern Ct Unit 26/1C
- 2394 Southgate Square
- 2203 Hunters Run Dr
- 2142 Cartwright Place
- 2273 Hunters Run Dr
- 11908 Barrel Cooper Ct
- 11879 Barrel Cooper Ct
- 11817 Coopers Ct
- 11824 Breton Ct Unit 24A
- 11808 Breton Ct Unit 12C
- 11770 Sunrise Valley Dr Unit 321
- 11770 Sunrise Valley Dr Unit 120
- 11608 Newbridge Ct
- 2418 Ridgehampton Ct
- 11760 Sunrise Valley Dr Unit 809
- 11813 Breton Ct Unit 1A
- 11695 Sunrise Square Place
- 11837 Shire Ct Unit 22C
- 2072 Royal Fern Ct Unit 22B
- 2072 Royal Fern Ct Unit 1B
- 2072 Royal Fern Ct Unit 2B
- 2068 Royal Fern Ct Unit 12B
- 2068 Royal Fern Ct Unit 31/22B
- 2068 Royal Fern Ct Unit 31/2B
- 2068 Royal Fern Ct Unit 2B
- 2068 Royal Fern Ct Unit 11B
- 2068 Royal Fern Ct Unit 22B
- 2074 Royal Fern Ct Unit 33/12B
- 2074 Royal Fern Ct Unit 21C
- 2074 Royal Fern Ct Unit 33/22B
- 2074 Royal Fern Ct Unit 22B
- 2066 Royal Fern Ct Unit 30/12C
- 2066 Royal Fern Ct Unit 22C
- 2066 Royal Fern Ct Unit 30/11B
- 2066 Royal Fern Ct Unit 21B
- 2066 Royal Fern Ct Unit 12C
- 2073 Royal Fern Ct Unit 21B
- 2073 Royal Fern Ct Unit 34/2C
