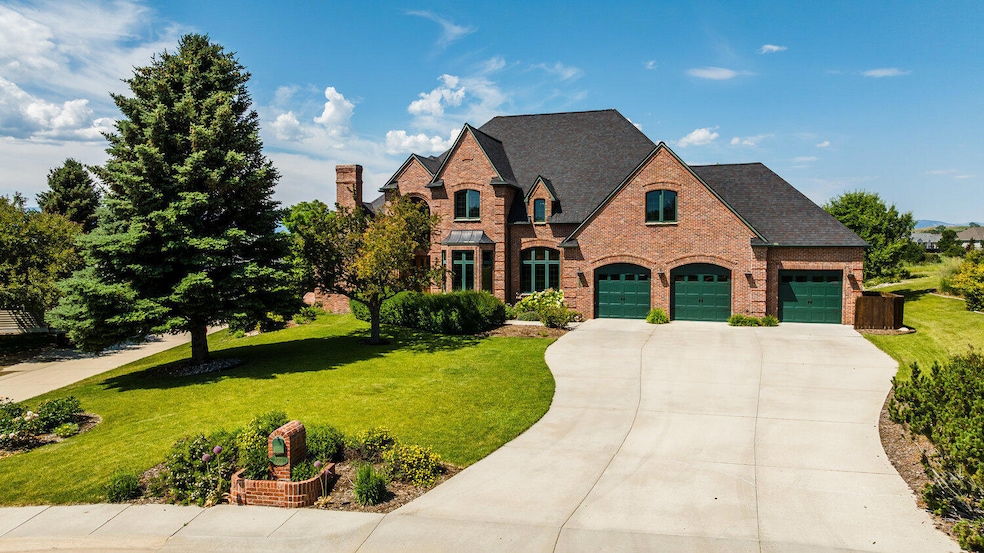
2072 Summit Dr Sheridan, WY 82801
Estimated payment $11,308/month
Highlights
- Spa
- Mountain View
- Breakfast Area or Nook
- Sheridan High School Rated A-
- Covered Patio or Porch
- Workshop
About This Home
This is one of Sheridan's finest homes, located in the prestigious Summit neighborhood. As you approach the front door, the professional landscaping, masonry details and arched windows display a custom yet timeless appeal. The moment you step into the grand entry you will appreciate the quality oak craftsmanship and extra detail in the curving grand staircase that. The living room offers oak floors, gas fireplace, vaulted ceiling, and a very inviting living space natural light from the large windows.
The gourmet kitchen features cherry cabinets, granite countertops, a large breakfast bar with chairs, Saltillo tile floors, 6-burner gas cooktop, double wall ovens, 48'' refrigerator, dishwasher, and wine fridge. The master suite is located on the main level and offers oak floors, mountain views, a bathroom featuring in-floor heat, large corner jetted tub, tile shower, and a large walk-in closet with built-in dresser. The sunroom located off the master suite has large format slate tile floor, walls of windows with stunning mountain views. A conveniently located main floor office with wood built-ins is perfect for the work-at-home owner.
An expansive patio with a built-in grill, hot tub, fire pit, small waterfall / pond and breathtaking views of the Bighorn Mountains. The landscaping features mature trees and a great selection of vibrant perennials. The second for has 4 bedrooms, 2 1⁄2 bathrooms, family room and a home theatre/ entertainment room with a flatscreen TV, stereo system, sectional sofa, wet bar, and angular vaulted ceilings. The basement offers an extra family room and exercise room, bedroom, bathroom, sauna, safe room, a second kitchen, wood shop with benches, and a large storage area with shelves and walk out exterior access. Updated mechanical systems include a backup electric generator. An over-sized 3-car garage is finished & heated. The laundry room with a doggy door that allows the dogs to travel through the garage to their own fenced dog run area. This large home has a very well designed layout on all 3 levels providing for a warm and inviting appeal while also allowing everyone to have personal space.
INCLUDED: Gas cooktop, double-oven, refrigerator, dishwasher, wine fridge, washer, dryer, hot tub, outdoor built in grill, upstairs sectional sofa, upstairs tv and stereo equipment, backup generator
Home Details
Home Type
- Single Family
Est. Annual Taxes
- $11,983
Year Built
- Built in 2000
Lot Details
- Dog Run
- Sprinkler System
HOA Fees
- $4 Monthly HOA Fees
Parking
- 3 Car Attached Garage
- Driveway
Home Design
- Brick Exterior Construction
- Asphalt Roof
Interior Spaces
- 7,190 Sq Ft Home
- Wet Bar
- Central Vacuum
- Ceiling Fan
- Gas Fireplace
- Workshop
- Mountain Views
- Basement Fills Entire Space Under The House
- Home Security System
- Breakfast Area or Nook
Bedrooms and Bathrooms
- 6 Bedrooms
- Walk-In Closet
- 5 Bathrooms
Outdoor Features
- Spa
- Covered Patio or Porch
Utilities
- Forced Air Heating and Cooling System
- Heating System Uses Natural Gas
- Radiant Heating System
Community Details
- The Summit At Sparrowhawk Subdivision
Map
Home Values in the Area
Average Home Value in this Area
Tax History
| Year | Tax Paid | Tax Assessment Tax Assessment Total Assessment is a certain percentage of the fair market value that is determined by local assessors to be the total taxable value of land and additions on the property. | Land | Improvement |
|---|---|---|---|---|
| 2025 | $11,984 | $140,794 | $11,216 | $129,578 |
| 2024 | $11,984 | $167,606 | $12,633 | $154,973 |
| 2023 | $11,723 | $163,953 | $12,253 | $151,700 |
| 2022 | $10,434 | $145,923 | $11,731 | $134,192 |
| 2021 | $7,689 | $107,542 | $11,731 | $95,811 |
| 2020 | $7,548 | $105,569 | $10,449 | $95,120 |
| 2019 | $7,449 | $104,175 | $9,689 | $94,486 |
| 2018 | $8,012 | $112,051 | $9,499 | $102,552 |
| 2017 | $7,951 | $111,203 | $9,214 | $101,989 |
| 2015 | $6,905 | $96,573 | $7,599 | $88,974 |
| 2014 | $6,798 | $95,082 | $7,884 | $87,198 |
| 2013 | -- | $95,233 | $7,884 | $87,349 |
Property History
| Date | Event | Price | Change | Sq Ft Price |
|---|---|---|---|---|
| 07/08/2025 07/08/25 | For Sale | $1,895,000 | +15.9% | $264 / Sq Ft |
| 08/05/2024 08/05/24 | Sold | -- | -- | -- |
| 06/10/2024 06/10/24 | Price Changed | $1,635,000 | -8.9% | $227 / Sq Ft |
| 03/12/2024 03/12/24 | For Sale | $1,795,000 | -- | $250 / Sq Ft |
Purchase History
| Date | Type | Sale Price | Title Company |
|---|---|---|---|
| Warranty Deed | -- | None Listed On Document | |
| Warranty Deed | -- | None Available |
Mortgage History
| Date | Status | Loan Amount | Loan Type |
|---|---|---|---|
| Open | $1,000,000 | New Conventional |
Similar Homes in Sheridan, WY
Source: Sheridan County Board of REALTORS®
MLS Number: 25-656
APN: 03-5684-28-3-48-006-25
- 2100 Pheasant Draw Rd
- 565 Osprey Blvd
- 1902 Sparrow Hawk Rd
- 426 Kingfisher Ave
- 1773 Meadowlark Ln
- 315 Pheasant Place
- 1748 Meadowlark Ln
- 40 Sunrise Ln
- 1741 Meadowlark Ln
- 29 Saddlecrest Dr Unit Lot 3
- 1658 S Mountain View Dr
- 2214 Excalibur Way Unit (HB-33)
- 368 E Mountain View Dr
- 2240 Excalibur Way Unit (HB-31)
- 2248 Excalibur Way Unit (HB-30)
- 2304 Excalibur Way Unit (HB-26)
- 724 Lancelot St Unit (HB-55)
- 2123 Excalibur Way Unit (HB-3)
- 70 Saddlecrest Dr
- 2161 Excalibur Way Unit (HB-6)






