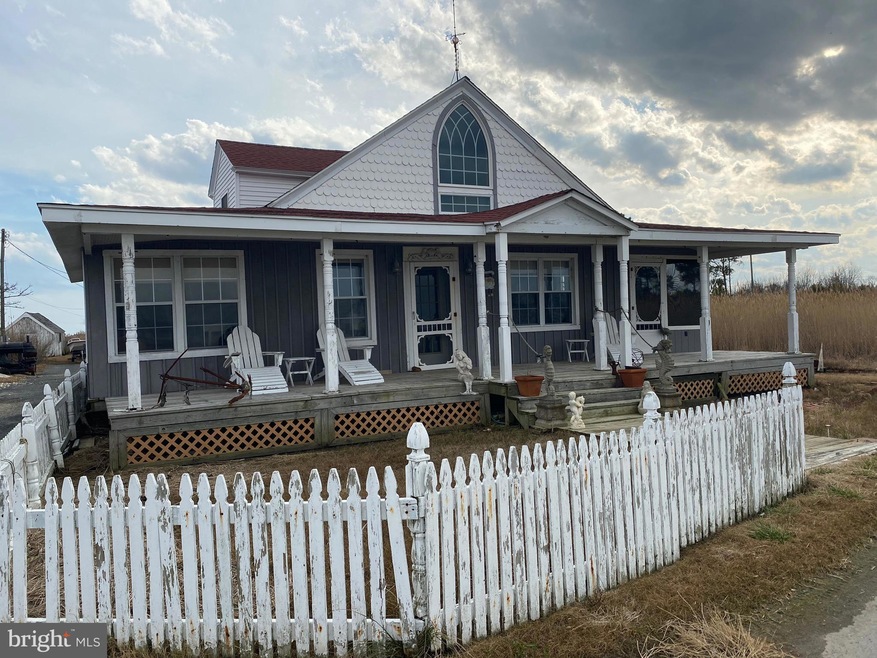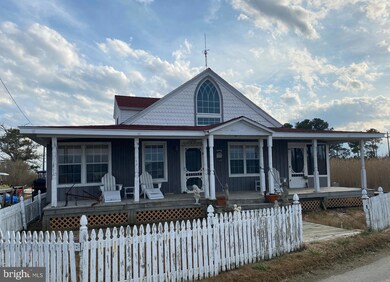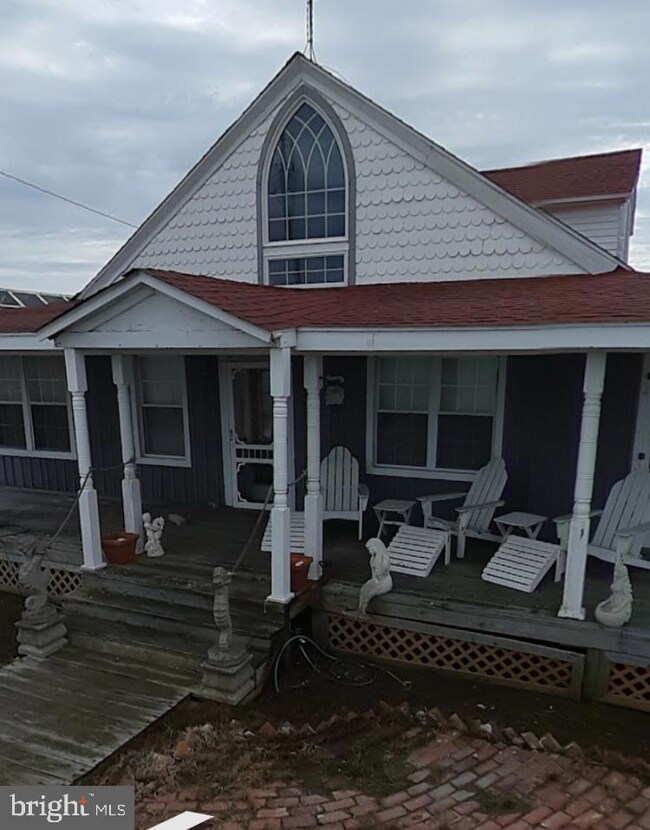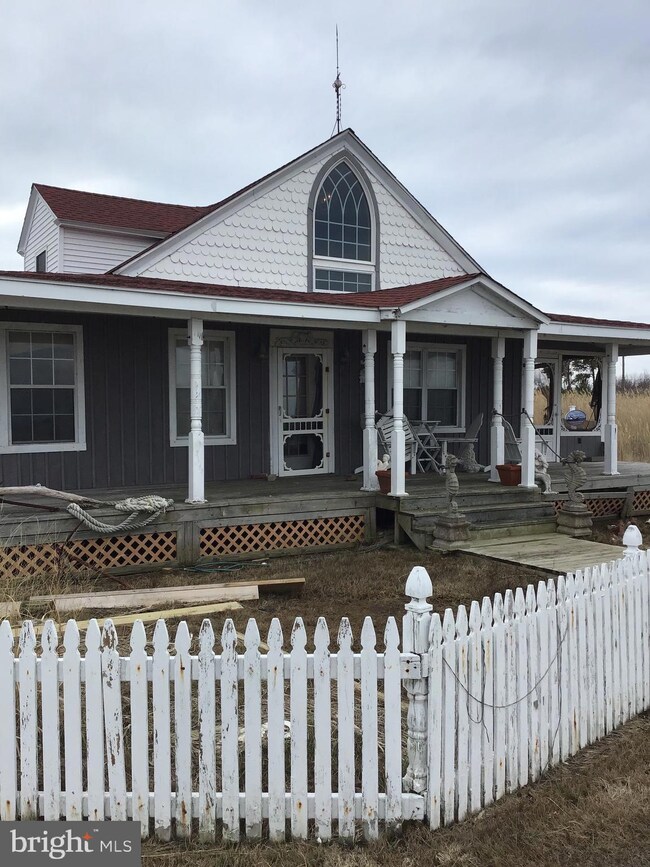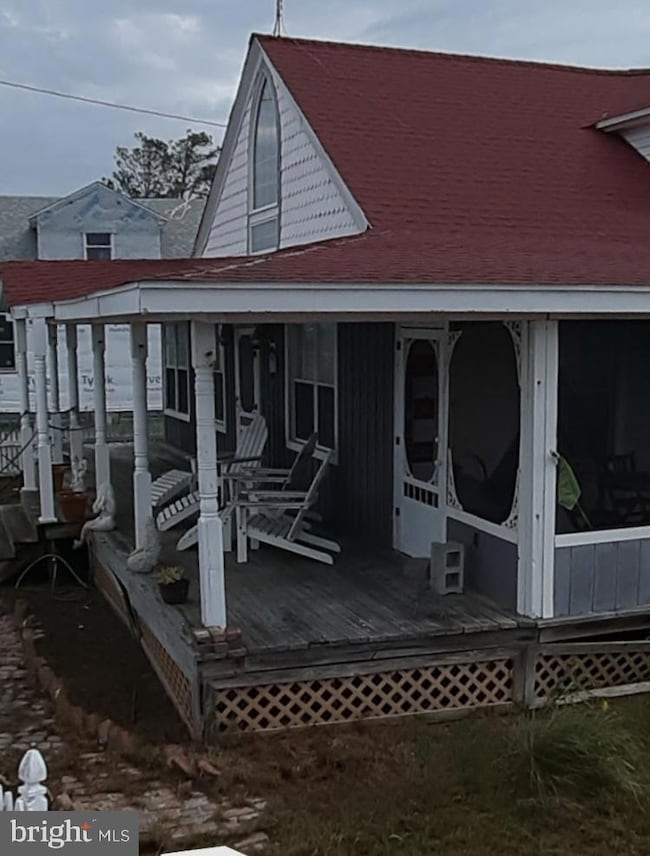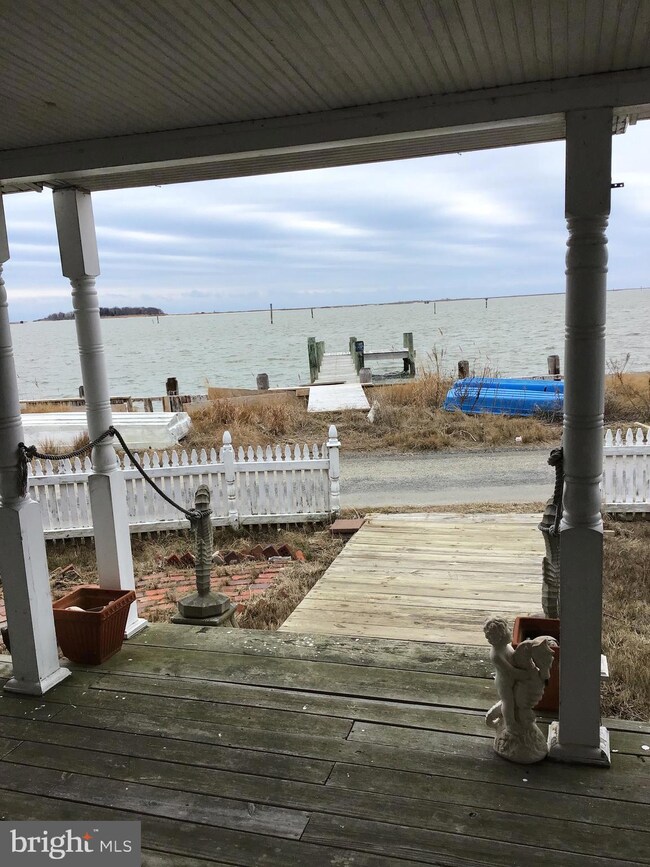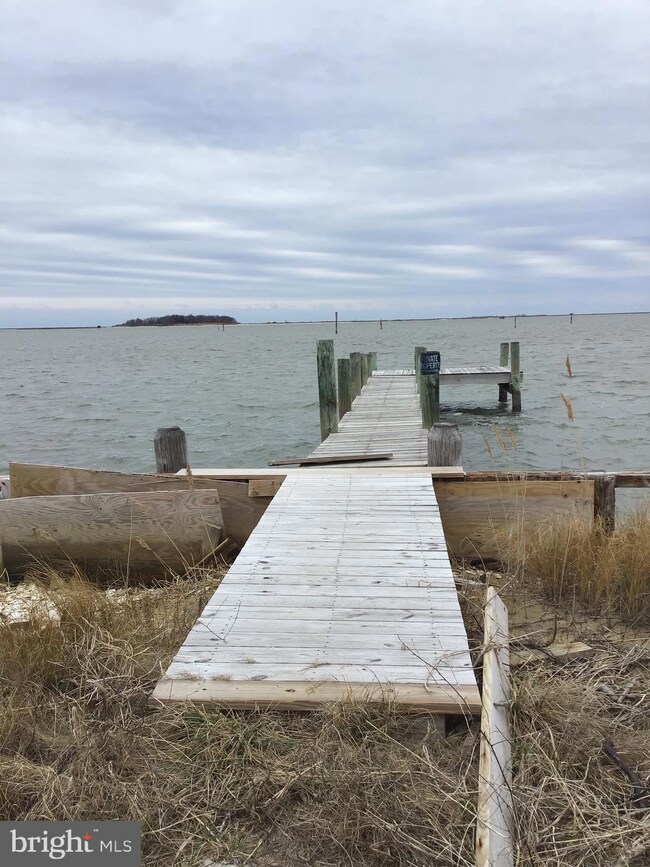
Highlights
- 50 Feet of Waterfront
- 1 Dock Slip
- Parking available for a boat
- Primary bedroom faces the bay
- Pier
- Guest House
About This Home
As of April 2023This unique Smith Island property is filled with plenty of character and the most spectacular, panoramic views on the entire island. A most charming, 3 bedroom, 2 bathroom cottage that comes with many amenities -a golf cart, and a 2 bedroom guest cottage that can be used as a vacation rental. Both dwellings come completely furnished in a most tasteful, coastal style decorated with beautiful wallpaper and linens. The main house has a large family room with gas fireplace and a grand piano. All flooring is original hardwood. Ceilings are original beadboard. The dining room is bathed in natural light, surrounded with windows. The country kitchen, features custom built ins, an antique gas stove, hanging pot rack, and the most delightful 1940’s butcher block island as the main centerpiece. Upstairs is the piece de resistance. The master suite is both spacious and luxurious. It has sloped ceilings and walls of gorgeous tongue and grove wood throughout. Witness spectacular views from a large, architectural Palladian window which overlooks the water. In the master bathroom, there is a clawfoot tub, along with a custom enclosed tiled shower. A heavenly waterfront retreat! Outside, the guest cottage has a charming kitchen also with an antique gas stove, 2 bedrooms, bathroom with a claw foot bathtub, one bedroom boast’s two custom built twin beds, replicas of wooden rowboats. There is an antique pharmacy cabinet filling the expanse of a the entire back kitchen wall of the cottage. This property is most exquisite! It is the perfect place to make memories of a lifetime. Call today and schedule a listing appointment.
Home Details
Home Type
- Single Family
Est. Annual Taxes
- $1,330
Year Built
- Built in 1950
Lot Details
- 9,750 Sq Ft Lot
- 50 Feet of Waterfront
- Home fronts navigable water
- Picket Fence
- Marsh on Lot
- Property has a small rental cottage to convey with the sale of the main house.
- Property is in very good condition
- Property is zoned MRC
Home Design
- Cottage
- Block Foundation
- Wood Walls
- Asphalt Roof
- Wood Siding
- Shake Siding
- Piling Construction
Interior Spaces
- 2,253 Sq Ft Home
- Property has 2 Levels
- Furnished
- Built-In Features
- Crown Molding
- Wainscoting
- Wood Ceilings
- Vaulted Ceiling
- Ceiling Fan
- Gas Fireplace
- Double Hung Windows
- Palladian Windows
- Casement Windows
- Window Screens
- Family Room Off Kitchen
- Sitting Room
- Formal Dining Room
- Screened Porch
- Wood Flooring
- Bay Views
- Crawl Space
Kitchen
- Country Kitchen
- Built-In Oven
- Gas Oven or Range
- Built-In Microwave
- Dishwasher
Bedrooms and Bathrooms
- Primary bedroom faces the bay
- En-Suite Primary Bedroom
- En-Suite Bathroom
- Soaking Tub
- Bathtub with Shower
- Walk-in Shower
Laundry
- Laundry Room
- Laundry on main level
- Stacked Washer and Dryer
Parking
- 2 Parking Spaces
- Dirt Driveway
- Parking available for a boat
Outdoor Features
- Pier
- Canoe or Kayak Water Access
- Private Water Access
- Property near a bay
- Personal Watercraft
- Bulkhead
- Swimming Allowed
- 1 Dock Slip
- Physical Dock Slip Conveys
- Powered Boats Permitted
- Deck
- Screened Patio
- Shed
- Outbuilding
Location
- Flood Risk
- Bayside
Schools
- Ewell Elementary And Middle School
- Crisfield Academy And High School
Utilities
- Ductless Heating Or Cooling System
- Window Unit Cooling System
- Electric Baseboard Heater
- Private Water Source
- Electric Water Heater
Additional Features
- More Than Two Accessible Exits
- Guest House
Listing and Financial Details
- Assessor Parcel Number 2010002370
Community Details
Overview
- No Home Owners Association
- Smith Island Subdivision
Recreation
- Fishing Allowed
Ownership History
Purchase Details
Home Financials for this Owner
Home Financials are based on the most recent Mortgage that was taken out on this home.Purchase Details
Similar Homes in Ewell, MD
Home Values in the Area
Average Home Value in this Area
Purchase History
| Date | Type | Sale Price | Title Company |
|---|---|---|---|
| Deed | $200,000 | None Listed On Document | |
| Deed | $65,000 | -- |
Mortgage History
| Date | Status | Loan Amount | Loan Type |
|---|---|---|---|
| Open | $130,000 | New Conventional |
Property History
| Date | Event | Price | Change | Sq Ft Price |
|---|---|---|---|---|
| 04/07/2023 04/07/23 | Sold | $220,000 | -12.0% | $98 / Sq Ft |
| 03/04/2023 03/04/23 | Pending | -- | -- | -- |
| 01/20/2023 01/20/23 | For Sale | $250,000 | +25.0% | $111 / Sq Ft |
| 04/01/2022 04/01/22 | Sold | $200,000 | 0.0% | $89 / Sq Ft |
| 02/15/2022 02/15/22 | Pending | -- | -- | -- |
| 02/15/2022 02/15/22 | For Sale | $200,000 | -- | $89 / Sq Ft |
Tax History Compared to Growth
Tax History
| Year | Tax Paid | Tax Assessment Tax Assessment Total Assessment is a certain percentage of the fair market value that is determined by local assessors to be the total taxable value of land and additions on the property. | Land | Improvement |
|---|---|---|---|---|
| 2024 | $1,897 | $165,200 | $0 | $0 |
| 2023 | $1,643 | $142,400 | $0 | $0 |
| 2022 | $1,390 | $119,600 | $54,700 | $64,900 |
| 2021 | $1,390 | $119,567 | $0 | $0 |
| 2020 | $1,389 | $119,533 | $0 | $0 |
| 2019 | $1,389 | $119,500 | $54,700 | $64,800 |
| 2018 | $0 | $119,500 | $54,700 | $64,800 |
| 2017 | $1,581 | $119,500 | $0 | $0 |
| 2016 | $1,533 | $137,900 | $0 | $0 |
| 2015 | $1,533 | $137,900 | $0 | $0 |
| 2014 | $1,763 | $137,900 | $0 | $0 |
Agents Affiliated with this Home
-

Seller's Agent in 2023
Laura Evans
Wilson Realty
(443) 235-4649
64 Total Sales
Map
Source: Bright MLS
MLS Number: MDSO2002752
APN: 10-002370
- 20771 Caleb Jones Rd
- 20809 Severn Rd
- 20915 Caleb Jones Rd
- 0 Unknown Unit MDSO101842
- 20947 Caleb Jones Rd
- 2997 Tylerton Rd
- 3434 Marsh Rd
- 3419 Marsh Rd
- 3424 Marsh Rd
- 3411 Marsh Rd
- 3336 Marsh Rd
- 0 Marsh Rd
- 21129 Bugeye Rd
- 3035 Union Church Rd
- 21132 Tuff St
- Parcels 9 and 14 Tylerton Rd
- 0 Tylerton Rd Unit MDSO2003212
- 3019 Union Church Rd
- 0 Bay Berry Rd
- Parcel 7 Tylerton Rd
