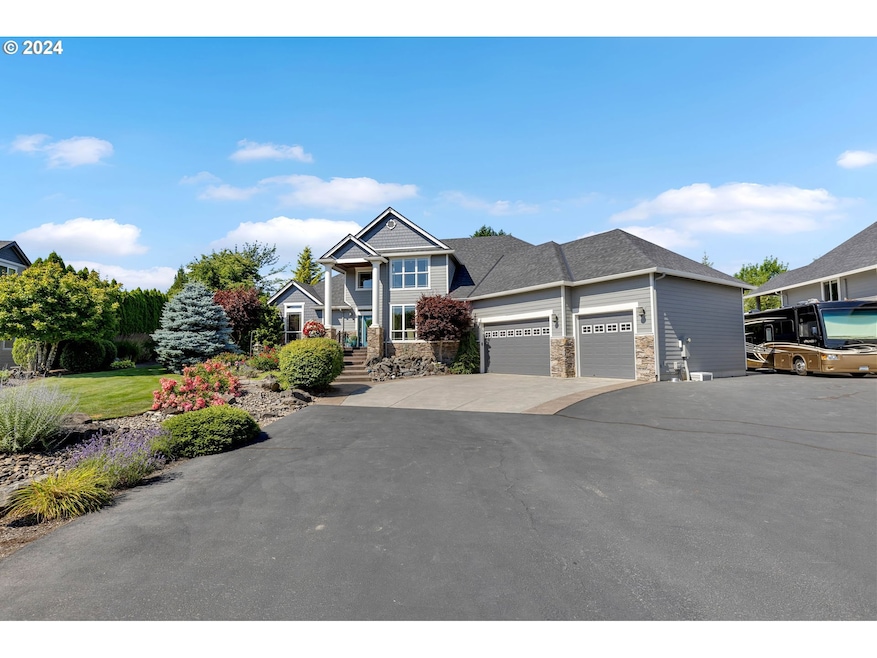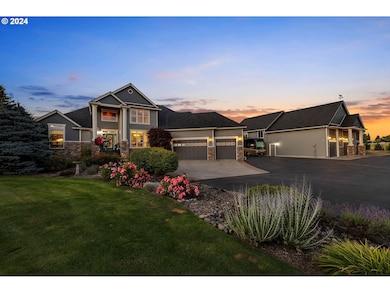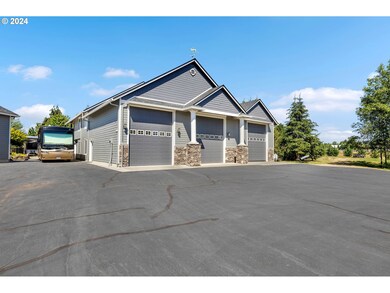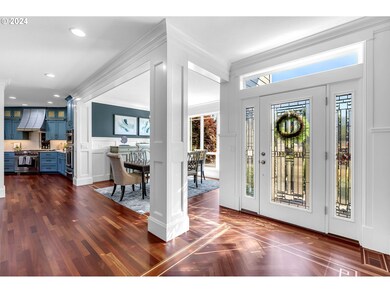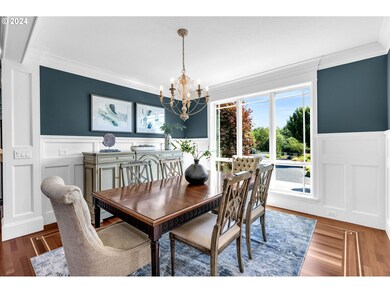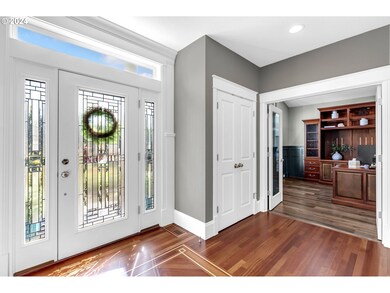This luxury property has more than meets the eye. Originally custom built in 2002, it has been upgraded, remodeled and given attention to detail. House details: 4 bed, 3.1 baths, Primary suite and additional ensuite bedroom, den and laundry room on the main. Upstairs find two additional bedrooms, bonus room, bathroom and additional attic storage. Major improvements include: refinished hardwood floors (2024), upgraded central vacuum system and components (2024) new roof (house and shop 2023), replaced HVAC (2022), replaced water heater (2022), EV Charger (2021), refreshed interior and exterior paint. The kitchen transformation was completed in 2021/2022. It's all gourmet; Wolf 6 burner dual fuel range with oven, Monogram French Door oven, Monogram convection microwave oven, Monogram warming drawer, Hayes custom cabinetry with roll out shelves, soft close doors and drawers, Sub-Zero built in refrigerator/freezer, Cove dishwasher, Brizo touch faucet, Quartz counters, custom Quartz spice backsplash cabinet, custom Zinc hood, under cabinet lighting, under cabinet Sub-Zero Refrigerator drawers, rolling kitchen ladder. Shop has 600 sf studio apartment upstairs with full bathroom and 600 sf exercise/man-cave with half bathroom on the main. Multiple shop bays from 30' and up to 60' including a drive-thru bay, all with 14' tall doors, additional gravel parking in another 40' bay, plus lean-to and additional areas for storage. In the great outdoors find multiple water features, paved driveway turnaround and parking for 50 cars (I dare you to fact check that!). The immediate backyard area is fully fenced and irrigated with multiple gates. The remainder of the acreage is also completely fenced with private gated entry with Wi-Fi enabled opener, cameras and security system. If that's not enough space, there's still room for a garden, RV Parking, barnyard animals and more!

