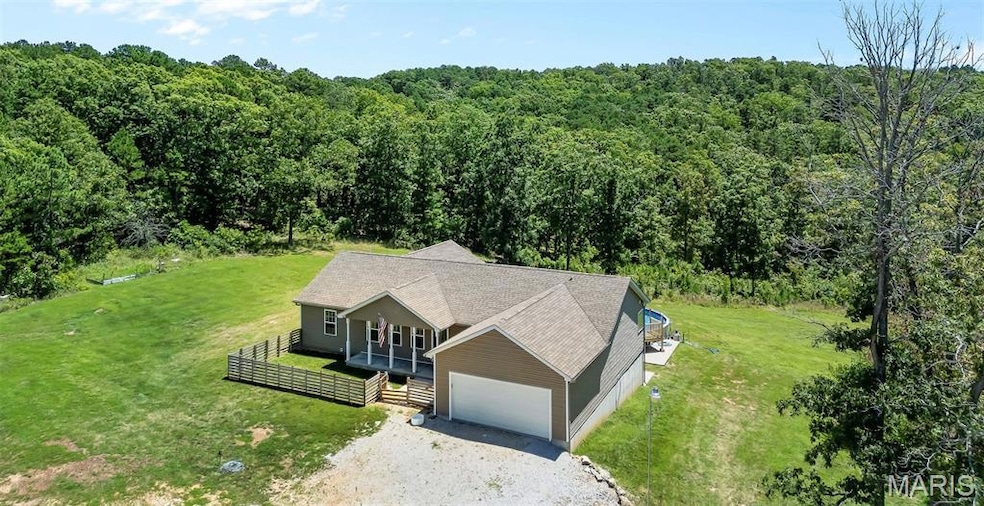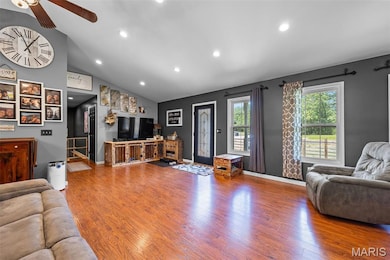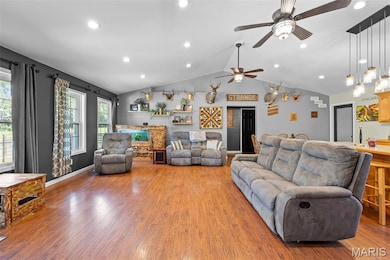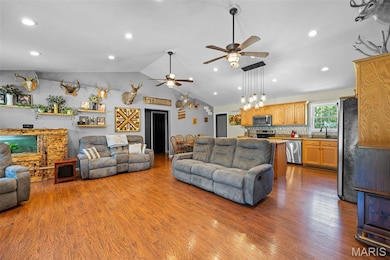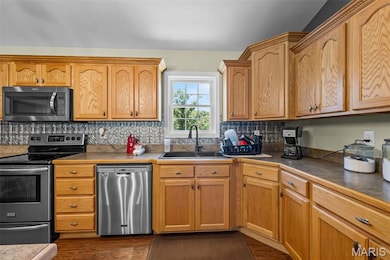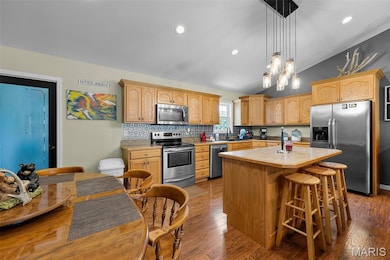20722 State Highway Aa Potosi, MO 63664
Estimated payment $3,706/month
Highlights
- Additional Residence on Property
- Filtered Pool
- Recreation Room with Fireplace
- Trojan Intermediate School Rated A-
- Open Floorplan
- Wooded Lot
About This Home
Don’t miss your chance to tour this custom built 4 bedroom, 3 bath home set on 14.29 beautiful acres. Designed with an open concept layout, this home features a spacious kitchen and living area, a 2 car attached garage, and a fully finished basement complete with a wet bar, pool table, and home gym, perfect for entertaining or relaxing.
Step outside and enjoy the above-ground pool, ideal for summer days. Additional upgrades include a dual-zoned HVAC system and a constant water pressure system for added comfort and efficiency.
As a bonus, the property also includes a charming log cabin offering 1,100 square feet of living space, including 1 bedroom and a full bath, ideal for guests, in-laws, or potential rental income.
Schedule your private showing today to experience all this unique property has to offer!
Home Details
Home Type
- Single Family
Est. Annual Taxes
- $1,824
Year Built
- Built in 2017
Lot Details
- 14.29 Acre Lot
- Wooded Lot
Parking
- 2 Car Attached Garage
- Off-Street Parking
Home Design
- Ranch Style House
- Traditional Architecture
- Frame Construction
- Vinyl Siding
Interior Spaces
- Open Floorplan
- Vaulted Ceiling
- Ceiling Fan
- Recreation Room with Fireplace
Kitchen
- Eat-In Kitchen
- Breakfast Bar
- Electric Oven
- Electric Range
- Microwave
- Dishwasher
- Kitchen Island
- Granite Countertops
Flooring
- Wood
- Carpet
Bedrooms and Bathrooms
- 4 Bedrooms
- Walk-In Closet
- Separate Shower
Laundry
- Laundry on main level
- Dryer
- Washer
Finished Basement
- Walk-Out Basement
- Basement Fills Entire Space Under The House
- Walk-Up Access
- Bedroom in Basement
- Finished Basement Bathroom
Pool
- Filtered Pool
- Above Ground Pool
- Vinyl Pool
- Pool Liner
Additional Homes
- Additional Residence on Property
Schools
- Potosi Elem. Elementary School
- John A. Evans Middle School
- Potosi High School
Utilities
- Forced Air Zoned Heating and Cooling System
- Shared Well
- Well
- Electric Water Heater
- Water Softener Leased
- Septic Tank
- Cable TV Available
Community Details
- No Home Owners Association
Listing and Financial Details
- Assessor Parcel Number 19-2.0-042-000-000-027.00000
Map
Home Values in the Area
Average Home Value in this Area
Tax History
| Year | Tax Paid | Tax Assessment Tax Assessment Total Assessment is a certain percentage of the fair market value that is determined by local assessors to be the total taxable value of land and additions on the property. | Land | Improvement |
|---|---|---|---|---|
| 2024 | $1,824 | $37,970 | $3,080 | $34,890 |
| 2023 | $1,812 | $37,970 | $3,080 | $34,890 |
| 2022 | $1,812 | $37,970 | $3,080 | $34,890 |
| 2021 | $1,824 | $37,970 | $3,080 | $34,890 |
| 2020 | $1,149 | $37,970 | $3,080 | $34,890 |
| 2019 | $1,149 | $23,880 | $1,740 | $22,140 |
| 2018 | $1,153 | $23,890 | $0 | $0 |
| 2017 | $1,148 | $23,890 | $1,750 | $22,140 |
| 2016 | $251 | $5,260 | $1,750 | $3,510 |
| 2014 | -- | $5,250 | $0 | $0 |
| 2013 | -- | $5,250 | $0 | $0 |
| 2012 | -- | $5,250 | $0 | $0 |
Property History
| Date | Event | Price | List to Sale | Price per Sq Ft |
|---|---|---|---|---|
| 10/15/2025 10/15/25 | For Sale | $675,000 | -- | $186 / Sq Ft |
Source: MARIS MLS
MLS Number: MIS25070044
APN: 19-2.0-042-000-000-027.00000
- 19632 State Highway Aa
- 10010 Finch Rd
- 0 State Highway F Unit MIS25069736
- 10179 Cherry Hill Ln
- 10076 Puckett Rd
- 401 W Breton St
- 1101 Richeson Rd
- 705 Bonnie St
- 401 Clara Ave
- 905 Teasdale St
- 303 Cordia Ave
- 207 Cordia Ave
- 507 Coleman Ave
- 203 E Jefferson St
- 207 Clara Ave
- 807 Bond St
- 0 Mill St
- 812 Stone St
- 904 Stone St
- 809 Stone St
- 109 E Jefferson St Unit 4
- 15591 S State Highway 21
- 204 N Washington St
- 1008 Jane Dr Unit 1008 - 03
- 103 Pelican Dr Unit 103-10
- 103 Pelican Dr Unit 103-10
- 1015 N St Joe Dr Unit 12
- 813 Falcon St
- 3108 Commerce St
- 3110 Commerce St
- 3116 Commerce St
- 1100 Falcon St
- 506 N 5th St Unit 506
- 508 N 5th St Unit 508 N 5th
- 4826 Red Rooster Ln
- 601 Wallace Rd
- 821 Hillsboro Rd
- 400 Maple Valley Dr
- 121 Westmount Dr
- 60 Liberty Landing Cir
