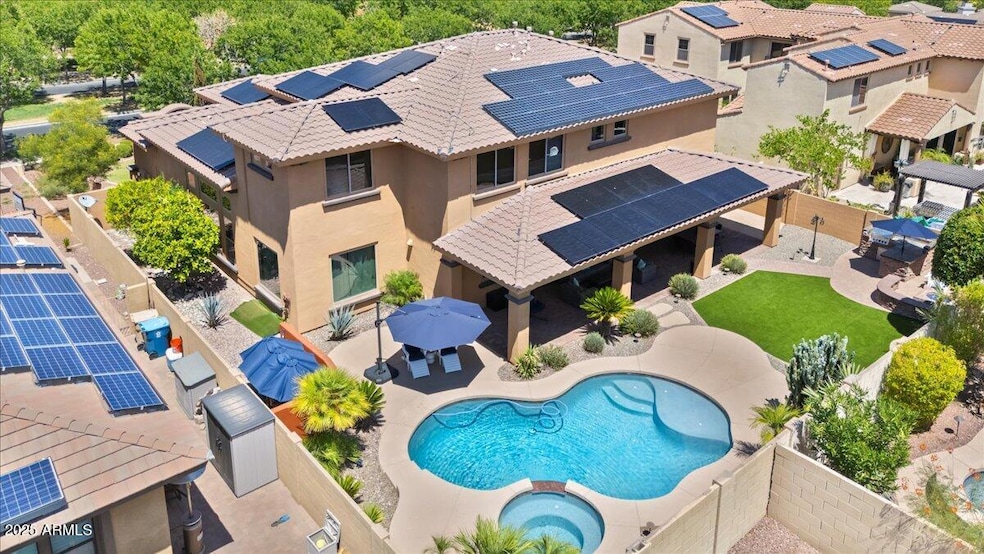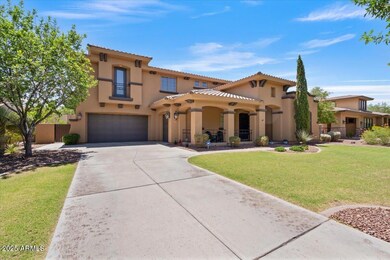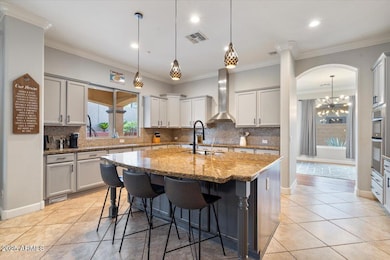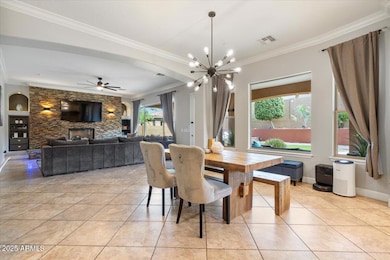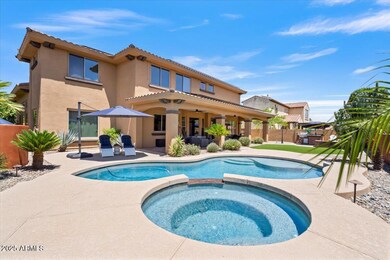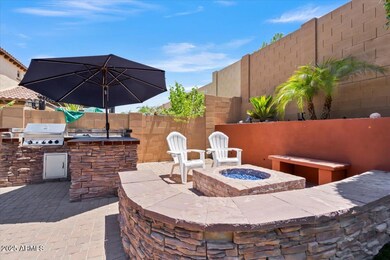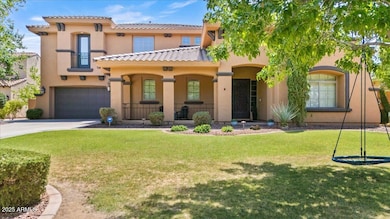20723 W Main St Buckeye, AZ 85396
Estimated payment $6,877/month
Highlights
- Golf Course Community
- Fitness Center
- Solar Power System
- Verrado Elementary School Rated A-
- Heated Spa
- 2-minute walk to Founders Park
About This Home
Now offering OWNED SOLAR! Enjoy the savings and efficiency of owned solar panels! Absolutely gorgeous TW Lewis Main St Verrado Home. The location, the tree-lined street, the lush lot, and stunning home is one that needs to be experienced.
Step inside to a dramatic entryway, featuring a sweeping curved staircase that sets the tone for elegance throughout the thoughtfully updated interior. The incredible floorplan includes spacious, living areas, gourmet kitchen, and open layout, ideal for entertaining. The three car garage (with brand new epoxy flooring) comes equipped with its own AC, for comfort and storage. Full ensuite on the first floor is perfect for guests. The home is equipped with OWNED solar and three newer AC units for efficiency and affordable utilities. The gourmet kitchen with high-end appliances, large pantry, and an inviting eat-in area that flows seamlessly into the great room-ideal for entertaining. Formal living and dining areas offer refined spaces for gatherings. The home features a full ensuite bedroom on the first floor, perfect for guests or multigenerational living. Upstairs, the primary suite is a spacious retreat complete with a private office, dual walk-in closets, and spa-inspired bathroom. Three additional bedrooms upstairs, one with ensuite, and an additional guest bath. The backyard is resort style with spa, newly refinished pebble tec, pool, fire pit, lush turf, and large covered patio. Updates and upgrades throughout. Mountain views are spectacular. Located in the heart of Main St District, the home is minutes away from the new Sunrise Market Area, and Main Street, with restaurants, shopping, community amenities, pools, fitness center, spas, and award-winning golf. Highly rated schools, and community events are just part of the excellence of Verrado.
Home Details
Home Type
- Single Family
Est. Annual Taxes
- $5,028
Year Built
- Built in 2005
Lot Details
- 0.28 Acre Lot
- Desert faces the front and back of the property
- Block Wall Fence
- Artificial Turf
- Front and Back Yard Sprinklers
- Sprinklers on Timer
- Grass Covered Lot
HOA Fees
- $138 Monthly HOA Fees
Parking
- 3 Car Direct Access Garage
- 2 Open Parking Spaces
- Electric Vehicle Home Charger
- Garage ceiling height seven feet or more
- Heated Garage
- Garage Door Opener
Home Design
- Santa Barbara Architecture
- Wood Frame Construction
- Tile Roof
- Stucco
Interior Spaces
- 4,315 Sq Ft Home
- 2-Story Property
- Central Vacuum
- Vaulted Ceiling
- Ceiling Fan
- Double Pane Windows
- Vinyl Clad Windows
- Family Room with Fireplace
- Mountain Views
- Security System Owned
- Washer and Dryer Hookup
Kitchen
- Eat-In Kitchen
- Breakfast Bar
- Electric Cooktop
- Built-In Microwave
- Kitchen Island
- Granite Countertops
Flooring
- Wood
- Carpet
- Tile
Bedrooms and Bathrooms
- 5 Bedrooms
- Primary Bathroom is a Full Bathroom
- 4.5 Bathrooms
- Dual Vanity Sinks in Primary Bathroom
- Bathtub With Separate Shower Stall
Eco-Friendly Details
- ENERGY STAR Qualified Equipment
- Solar Power System
Pool
- Pool Updated in 2025
- Heated Spa
- Heated Pool
- Pool Pump
Outdoor Features
- Balcony
- Covered Patio or Porch
- Fire Pit
- Built-In Barbecue
Schools
- Verrado Elementary School
- Verrado Middle School
- Verrado High School
Utilities
- Cooling System Updated in 2023
- Zoned Heating and Cooling System
- Heating System Uses Natural Gas
- High Speed Internet
- Cable TV Available
Listing and Financial Details
- Tax Lot 718
- Assessor Parcel Number 502-77-119
Community Details
Overview
- Association fees include ground maintenance, (see remarks), street maintenance
- Cohere Association, Phone Number (623) 466-7008
- Built by T.W. Lewis
- Verrado Parcel 4.607 Subdivision, Serrana Floorplan
Amenities
- Recreation Room
Recreation
- Golf Course Community
- Tennis Courts
- Pickleball Courts
- Community Playground
- Fitness Center
- Heated Community Pool
- Fenced Community Pool
- Lap or Exercise Community Pool
- Community Spa
- Children's Pool
- Bike Trail
Map
Home Values in the Area
Average Home Value in this Area
Tax History
| Year | Tax Paid | Tax Assessment Tax Assessment Total Assessment is a certain percentage of the fair market value that is determined by local assessors to be the total taxable value of land and additions on the property. | Land | Improvement |
|---|---|---|---|---|
| 2025 | $5,322 | $36,053 | -- | -- |
| 2024 | $6,121 | $34,336 | -- | -- |
| 2023 | $6,121 | $57,530 | $11,500 | $46,030 |
| 2022 | $5,719 | $45,800 | $9,160 | $36,640 |
| 2021 | $6,589 | $43,430 | $8,680 | $34,750 |
| 2020 | $5,959 | $41,920 | $8,380 | $33,540 |
| 2019 | $5,908 | $38,830 | $7,760 | $31,070 |
| 2018 | $5,623 | $39,580 | $7,910 | $31,670 |
| 2017 | $5,166 | $39,320 | $7,860 | $31,460 |
| 2016 | $4,647 | $36,570 | $7,310 | $29,260 |
| 2015 | $4,562 | $35,020 | $7,000 | $28,020 |
Property History
| Date | Event | Price | List to Sale | Price per Sq Ft | Prior Sale |
|---|---|---|---|---|---|
| 10/18/2025 10/18/25 | Price Changed | $1,199,000 | -4.1% | $278 / Sq Ft | |
| 10/15/2025 10/15/25 | For Sale | $1,250,000 | 0.0% | $290 / Sq Ft | |
| 10/10/2025 10/10/25 | Off Market | $1,250,000 | -- | -- | |
| 09/25/2025 09/25/25 | Price Changed | $1,250,000 | -3.5% | $290 / Sq Ft | |
| 07/31/2025 07/31/25 | For Sale | $1,295,000 | +44.0% | $300 / Sq Ft | |
| 08/12/2021 08/12/21 | Sold | $899,000 | 0.0% | $208 / Sq Ft | View Prior Sale |
| 06/25/2021 06/25/21 | Pending | -- | -- | -- | |
| 05/20/2021 05/20/21 | Price Changed | $899,000 | -3.3% | $208 / Sq Ft | |
| 04/18/2021 04/18/21 | For Sale | $930,000 | 0.0% | $216 / Sq Ft | |
| 08/01/2019 08/01/19 | Rented | $3,300 | 0.0% | -- | |
| 07/11/2019 07/11/19 | Under Contract | -- | -- | -- | |
| 07/07/2019 07/07/19 | For Rent | $3,300 | +3.1% | -- | |
| 02/15/2018 02/15/18 | Rented | $3,200 | 0.0% | -- | |
| 01/21/2018 01/21/18 | Under Contract | -- | -- | -- | |
| 01/01/2018 01/01/18 | For Rent | $3,200 | 0.0% | -- | |
| 08/01/2017 08/01/17 | Rented | $3,200 | 0.0% | -- | |
| 07/17/2017 07/17/17 | Under Contract | -- | -- | -- | |
| 06/03/2017 06/03/17 | For Rent | $3,200 | 0.0% | -- | |
| 04/01/2014 04/01/14 | Sold | $530,000 | -3.6% | $116 / Sq Ft | View Prior Sale |
| 02/07/2014 02/07/14 | Price Changed | $550,000 | -8.3% | $120 / Sq Ft | |
| 01/17/2014 01/17/14 | For Sale | $600,000 | +13.2% | $131 / Sq Ft | |
| 01/17/2014 01/17/14 | Off Market | $530,000 | -- | -- | |
| 01/24/2012 01/24/12 | Sold | $390,000 | -7.1% | $85 / Sq Ft | View Prior Sale |
| 11/23/2011 11/23/11 | Pending | -- | -- | -- | |
| 09/29/2011 09/29/11 | For Sale | $419,900 | -- | $91 / Sq Ft |
Purchase History
| Date | Type | Sale Price | Title Company |
|---|---|---|---|
| Warranty Deed | $899,000 | Security Title Agency Inc | |
| Special Warranty Deed | $530,000 | Chicago Title Agency | |
| Warranty Deed | -- | Chicago Title Agency | |
| Warranty Deed | $390,000 | Great American Title Agency | |
| Cash Sale Deed | $360,000 | Great American Title Agency | |
| Cash Sale Deed | $372,900 | First American Title Ins Co | |
| Trustee Deed | $321,990 | First American Title | |
| Special Warranty Deed | $646,896 | -- |
Mortgage History
| Date | Status | Loan Amount | Loan Type |
|---|---|---|---|
| Open | $764,150 | New Conventional | |
| Previous Owner | $275,793 | FHA | |
| Previous Owner | $399,564 | VA | |
| Previous Owner | $517,516 | New Conventional | |
| Closed | $97,034 | No Value Available |
Source: Arizona Regional Multiple Listing Service (ARMLS)
MLS Number: 6896534
APN: 502-77-119
- 20791 W Main St
- 20866 W Werner Place
- 4078 N Founder Cir
- 20905 W Court St
- 20507 W Daniel Place
- 20946 W Prospector Way
- 20557 W Lost Creek Dr
- 3819 N Springfield St
- 20432 W Monarch Ct
- 21019 W Court St
- 3727 N Springfield St
- 20487 W Minnezona Ave
- 3576 N Carlton St
- 3562 N Hooper St
- 3554 N Hooper St
- 4658 N 204th Ln
- 3746 N Acacia Way
- 3467 N Hooper St
- 20972 W Canyon Dr Unit 68
- 20344 W Clayton Dr
- 4148 N Evergreen St
- 20839 W Elm Way
- 21051 W Court St
- 21032 W Main Place
- 21068 W Main St
- 20893 W Cora Vista
- 3467 N Hooper St
- 20807 W Indian School Rd Unit 2
- 20807 W Indian School Rd Unit 1
- 20807 W Indian School Rd
- 21134 W Green St
- 21035 W Elm Way Ct
- 21111 W Glen St
- 20396 W Brittlewood Ave
- 3142 N Clanton St
- 20841 W Eastview Way
- 3095 N Clanton St
- 20563 W White Rock Rd
- 20700 W White Rock Rd
- 2966 N Acacia Way
