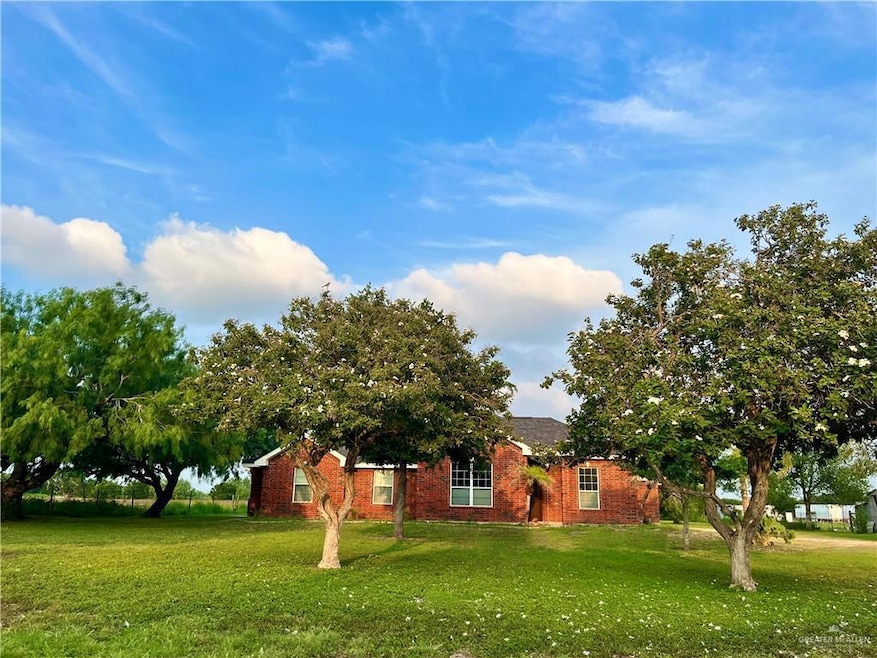Estimated payment $2,761/month
Highlights
- Horses Allowed On Property
- Mature Trees
- High Ceiling
- Spa
- Jetted Soaking Tub and Separate Shower in Primary Bathroom
- Granite Countertops
About This Home
Find Your Happy Place! This Home Offers The Peace And Quiet Of Rural Life Just Minutes From Downtown Edinburg! Its The Perfect Combination Of Tranquility And Convenience Offering Plenty Of Space To Enjoy The Outdoors. This Home Offers Three Well Sized Bedrooms & Two Full Baths PLUS A Bonus Guest Quarters! The Primary Bedroom Offers An Ensuite Bathroom With A Jetted Tub And Very Spacious His&Hers Walk-In Closets! The Attached Guest Quarters Includes A Bedroom, Living Room, Kitchen, Closet And Full Bathroom With A Private Side Entry Door For Functionality. Featuring High Decorative Ceilings, Granite Counters, Tile Flooring Throughout As Well As Alarm & Security Lights; The Storage Unit On The Property Also Conveys. This Home Includes Recent Updates To AC, Roof And Water Heater As Well As Brand New Stainless Steel Kitchen Appliances. This Property Has Been Very Well Maintained And Is Move-In Ready And Offers Plenty Of Land To Do Just About Anything You Choose. Schedule Your Showing Today!
Home Details
Home Type
- Single Family
Est. Annual Taxes
- $4,608
Year Built
- Built in 2005
Lot Details
- 2.18 Acre Lot
- Chain Link Fence
- Wire Fence
- Mature Trees
Home Design
- Brick Exterior Construction
- Slab Foundation
- Shingle Roof
Interior Spaces
- 2,600 Sq Ft Home
- 1-Story Property
- High Ceiling
- Ceiling Fan
- Blinds
- Tile Flooring
- Fire and Smoke Detector
Kitchen
- Oven
- Gas Range
- Microwave
- Granite Countertops
- Disposal
Bedrooms and Bathrooms
- 4 Bedrooms
- Dual Closets
- Walk-In Closet
- 3 Full Bathrooms
- Jetted Soaking Tub and Separate Shower in Primary Bathroom
Laundry
- Laundry Room
- Washer and Dryer Hookup
Parking
- 2 Carport Spaces
- No Garage
- Electric Gate
Outdoor Features
- Spa
- Covered Patio or Porch
- Outdoor Storage
Schools
- Jfk Elementary School
- Harwell Middle School
- Economedes High School
Horse Facilities and Amenities
- Horses Allowed On Property
Utilities
- Central Heating and Cooling System
- Electric Water Heater
- Septic Tank
- Cable TV Available
Listing and Financial Details
- Assessor Parcel Number T210000262000302
Community Details
Overview
- No Home Owners Association
- La Blanca B Subdivision
Recreation
- Horses Allowed in Community
Map
Home Values in the Area
Average Home Value in this Area
Property History
| Date | Event | Price | Change | Sq Ft Price |
|---|---|---|---|---|
| 07/18/2025 07/18/25 | Price Changed | $450,000 | -3.2% | $173 / Sq Ft |
| 06/06/2025 06/06/25 | Price Changed | $465,000 | -4.1% | $179 / Sq Ft |
| 05/06/2025 05/06/25 | For Sale | $485,000 | -- | $187 / Sq Ft |
Source: Greater McAllen Association of REALTORS®
MLS Number: 470548
- 23385 N Farm To Market 493
- 14417 N Fm 493
- 000 E Mile 15 N
- 1405 Lugano Ln
- 16417 Cavargna Dr
- 13324 Almirola St
- 0 Mile 14 1 2 N
- 1035 E Anderson Rd
- 2825 E Mile 14 1 2 N
- 11620 Abasolo St
- 2008 Lopez Gutierrez Ct
- 648 E Anderson Rd
- 13308 Wane St
- 12021 Mile 16 N
- 12707 Luz Divina Dr
- 10432 La Media St
- 18309 Aurora St
- TBD Mile 13 1 2 N
- 1806 E Mile 13 1 2 N
- 9703 Estrella St
- 13210 Cedar Ave
- 912 Max Dr
- 209 W Mile 14 1 2 N
- 20229 N Fm 493
- 4714 Wynn Dr Unit 2
- 4714 Wynn Dr Unit 3
- 8314 N Val Verde Rd
- 7114 Venus Dr Unit 1
- 6903 Venus Dr Unit 4
- 302 Sylvia Handy Dr Unit B2
- 300 Sylvia Handy Dr Unit 215
- 901 N Lamar
- 800 N North Yellow Jacket Dr
- 3413 Emma Dr
- 5005 E State Highway 107 Unit 225/124
- 5005 E State Highway 107 Unit 457/356
- 5005 E State Highway 107 Unit B1
- 5206 Murillo St Unit 1
- 5206 Murillo St Unit 4
- 3915 S Alamo Rd Unit 26







