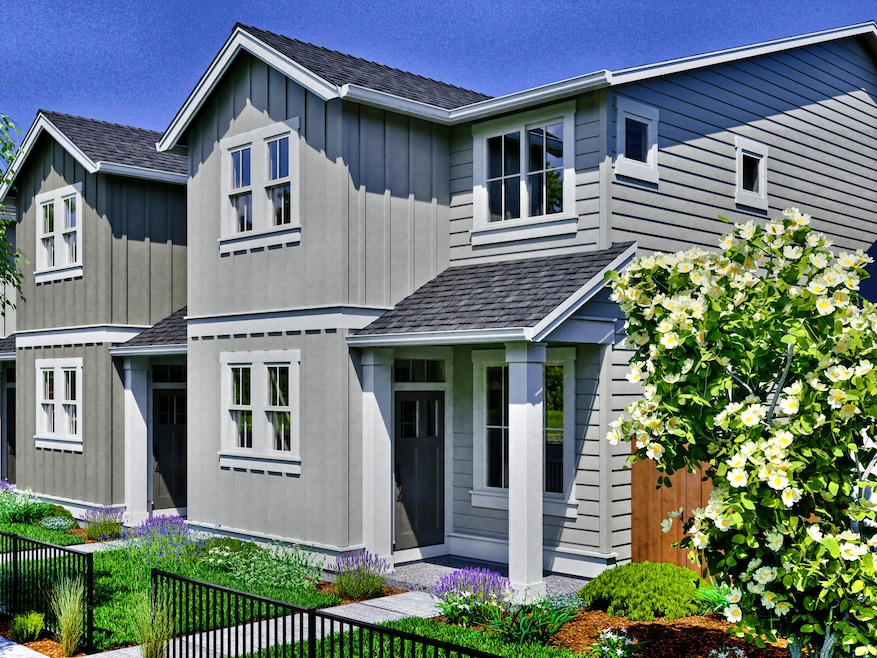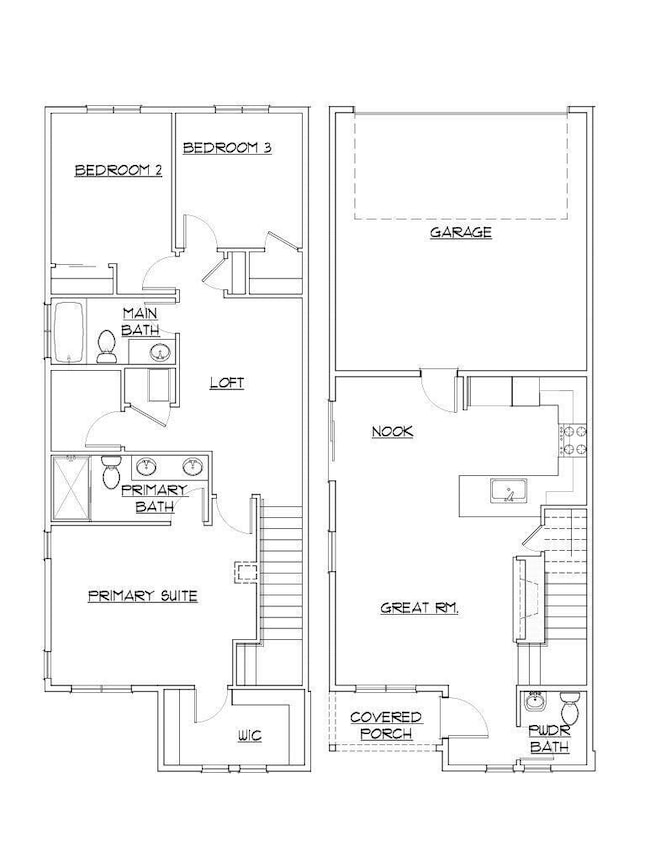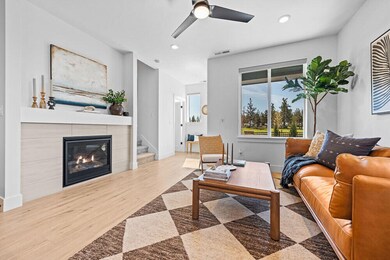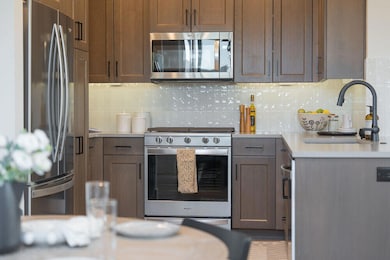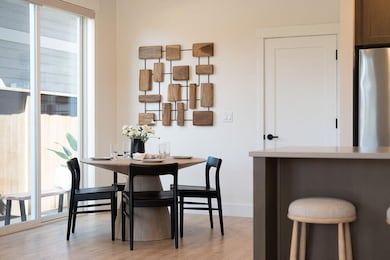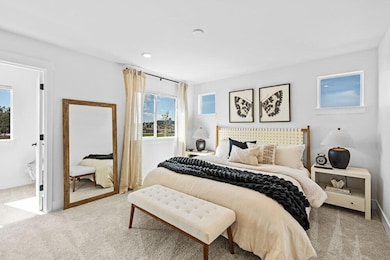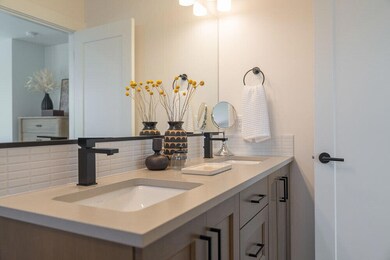Estimated payment $2,894/month
Highlights
- Fitness Center
- Open Floorplan
- Northwest Architecture
- New Construction
- Clubhouse
- Loft
About This Home
Introducing the new 1,450 sq ft Parkside floor plan on Lot 123 with an estimated completion of January—designed for modern living. It features quartz countertops, wood composition flooring, a gas fireplace, tile backsplash in the kitchen and bathrooms, tankless water heater, air conditioning, fenced yard, and a side patio. The HOA maintains the front yard for easy living. Located in Easton, a thoughtfully planned community in SE Bend, residents enjoy access to future retail, green spaces, swimming pools, a gym and more. Live where convenience meets comfort in one of Bend's most exciting new neighborhoods. Photos are of a similar model; finishes and floor plan may vary.
Listing Agent
Pahlisch Real Estate, Inc. License #201240569 Listed on: 06/28/2025
Townhouse Details
Home Type
- Townhome
Est. Annual Taxes
- $127
Year Built
- Built in 2025 | New Construction
Lot Details
- 2,178 Sq Ft Lot
- End Unit
- 1 Common Wall
- Fenced
- Drip System Landscaping
- Native Plants
- Front Yard Sprinklers
HOA Fees
- $248 Monthly HOA Fees
Parking
- 2 Car Attached Garage
- Alley Access
- Garage Door Opener
- Driveway
Home Design
- Northwest Architecture
- Stem Wall Foundation
- Frame Construction
- Composition Roof
- Double Stud Wall
Interior Spaces
- 1,450 Sq Ft Home
- 2-Story Property
- Open Floorplan
- Ceiling Fan
- Skylights
- Gas Fireplace
- Double Pane Windows
- Low Emissivity Windows
- Vinyl Clad Windows
- Great Room with Fireplace
- Loft
- Neighborhood Views
- Laundry Room
Kitchen
- Eat-In Kitchen
- Breakfast Bar
- Oven
- Range
- Microwave
- Dishwasher
- Solid Surface Countertops
- Disposal
Flooring
- Carpet
- Vinyl
Bedrooms and Bathrooms
- 3 Bedrooms
- Linen Closet
- Walk-In Closet
- Double Vanity
- Bathtub with Shower
- Bathtub Includes Tile Surround
Home Security
- Surveillance System
- Smart Locks
- Smart Thermostat
Schools
- Silver Rail Elementary School
- High Desert Middle School
- Caldera High School
Utilities
- Forced Air Heating and Cooling System
- Heating System Uses Natural Gas
- Tankless Water Heater
Additional Features
- Smart Technology
- Sprinklers on Timer
- Patio
Listing and Financial Details
- Tax Lot 123
- Assessor Parcel Number 289960
Community Details
Overview
- Built by Pahlisch Homes Inc.
- Easton Subdivision
- On-Site Maintenance
- Maintained Community
Amenities
- Clubhouse
Recreation
- Fitness Center
- Community Pool
- Park
- Snow Removal
Security
- Carbon Monoxide Detectors
- Fire and Smoke Detector
Map
Home Values in the Area
Average Home Value in this Area
Property History
| Date | Event | Price | List to Sale | Price per Sq Ft |
|---|---|---|---|---|
| 08/17/2025 08/17/25 | Price Changed | $499,900 | -3.8% | $345 / Sq Ft |
| 06/28/2025 06/28/25 | For Sale | $519,900 | -- | $359 / Sq Ft |
Source: Oregon Datashare
MLS Number: 220204894
- 60951 SE Apollo Place
- 60944 SE Apollo Place
- 60943 SE Apollo Place
- 20722 SE Scout Place
- 20716 SE Scout Place
- 20720 SE Scout Place
- 20728 SE Scout Place
- 20718 SE Scout Place
- 20724 SE Scout Place
- 60858 SE Barstow Place
- 60854 SE Barstow Place
- 61050 SE Decker Place
- 20890 SE Denver Dr
- 60852 SE Epic Place
- 20889 SE Caldera Dr
- 20893 SE Caldera Dr
- 20891 SE Caldera Dr
- 60851 SE Epic Place
- 60855 SE Epic Place
- 20888 SE Caldera Dr
- 20512 Whitstone Cir
- 20513 SE Dorset Place Unit 2
- 61507 White Tail St
- 21244 SE Pelee Dr
- 61560 Aaron Way
- 61536 SE Jennifer Ln Unit 1
- 61489 SE Luna Place
- 373 SE Reed Market Rd
- 339 SE Reed Market Rd
- 525 SE Gleneden Place Unit ID1330994P
- 20174 Reed Ln
- 1636 SE Virginia Rd
- 61158 Kepler St Unit A
- 440 NE Dekalb St
- 600 NE 12th St
- 2001 NE Linnea Dr
- 21255 E Highway 20
- 310 SW Industrial Way
- 2020 NE Linnea Dr
- 954 SW Emkay Dr
