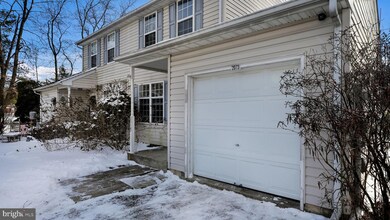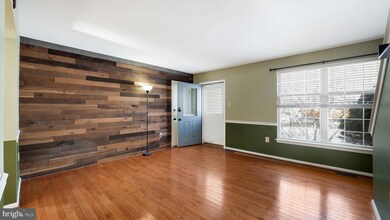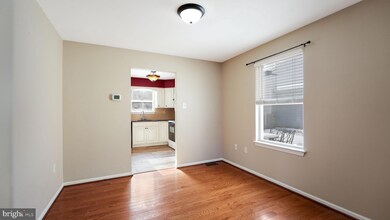
2073 Clover Mill Rd Quakertown, PA 18951
Milford-Quakertown NeighborhoodHighlights
- Colonial Architecture
- Engineered Wood Flooring
- 1 Car Attached Garage
- Deck
- No HOA
- Eat-In Kitchen
About This Home
As of February 2025Charming twin on one of the best lots in the neighborhood! This home is nicely set back from the road with a large, private backyard as well! Inside you'll find an open floor plan that includes a nice sized family room that flows into the dining area. The eat in kitchen with white cabinetry has an entire wall of cabinets for all of your storage needs. Sliding glass doors off the kitchen lead you to a nice sized deck overlooking a large backyard. Upstairs you will find 3 bedrooms, an updated bathroom and a conveniently located laundry area. The lower level features a partially finished basement which can be used as a second family room area, as well as an unfinished area for storage.
No HOA fees and convenient to the PA Turnpike, Rts 309 and 663.
Townhouse Details
Home Type
- Townhome
Est. Annual Taxes
- $3,913
Year Built
- Built in 1993
Lot Details
- 6,925 Sq Ft Lot
- Sloped Lot
Parking
- 1 Car Attached Garage
- Front Facing Garage
Home Design
- Semi-Detached or Twin Home
- Colonial Architecture
- Pitched Roof
- Vinyl Siding
- Active Radon Mitigation
Interior Spaces
- Property has 2 Levels
- Family Room
- Living Room
- Dining Room
- Basement Fills Entire Space Under The House
- Laundry on upper level
Kitchen
- Eat-In Kitchen
- Self-Cleaning Oven
- Dishwasher
Flooring
- Engineered Wood
- Carpet
Bedrooms and Bathrooms
- 3 Bedrooms
- En-Suite Primary Bedroom
Outdoor Features
- Deck
Schools
- Pfaff Elementary School
- Milford Middle School
- Quakertown Community Senior High School
Utilities
- Forced Air Heating and Cooling System
- Back Up Electric Heat Pump System
- 200+ Amp Service
- Electric Water Heater
Listing and Financial Details
- Tax Lot 075
- Assessor Parcel Number 23-011-075
Community Details
Overview
- No Home Owners Association
- Milford Sq Ests Subdivision
Pet Policy
- Pets Allowed
Ownership History
Purchase Details
Home Financials for this Owner
Home Financials are based on the most recent Mortgage that was taken out on this home.Purchase Details
Home Financials for this Owner
Home Financials are based on the most recent Mortgage that was taken out on this home.Purchase Details
Home Financials for this Owner
Home Financials are based on the most recent Mortgage that was taken out on this home.Similar Homes in Quakertown, PA
Home Values in the Area
Average Home Value in this Area
Purchase History
| Date | Type | Sale Price | Title Company |
|---|---|---|---|
| Deed | $351,000 | First Service Abstract | |
| Deed | $199,900 | Camelot Abstract | |
| Deed | $215,000 | None Available |
Mortgage History
| Date | Status | Loan Amount | Loan Type |
|---|---|---|---|
| Open | $298,350 | New Conventional | |
| Previous Owner | $192,000 | New Conventional | |
| Previous Owner | $196,278 | FHA | |
| Previous Owner | $194,962 | FHA | |
| Previous Owner | $211,105 | FHA | |
| Previous Owner | $162,000 | Unknown | |
| Previous Owner | $148,000 | Adjustable Rate Mortgage/ARM | |
| Previous Owner | $114,330 | FHA |
Property History
| Date | Event | Price | Change | Sq Ft Price |
|---|---|---|---|---|
| 04/15/2025 04/15/25 | Rented | $2,500 | 0.0% | -- |
| 03/18/2025 03/18/25 | Under Contract | -- | -- | -- |
| 03/11/2025 03/11/25 | For Rent | $2,500 | 0.0% | -- |
| 02/28/2025 02/28/25 | Sold | $351,000 | +9.7% | $195 / Sq Ft |
| 01/26/2025 01/26/25 | Pending | -- | -- | -- |
| 01/25/2025 01/25/25 | For Sale | $320,000 | +60.1% | $178 / Sq Ft |
| 02/28/2017 02/28/17 | Sold | $199,900 | 0.0% | $154 / Sq Ft |
| 01/03/2017 01/03/17 | Pending | -- | -- | -- |
| 01/03/2017 01/03/17 | For Sale | $199,900 | 0.0% | $154 / Sq Ft |
| 12/31/2016 12/31/16 | Pending | -- | -- | -- |
| 12/14/2016 12/14/16 | For Sale | $199,900 | -- | $154 / Sq Ft |
Tax History Compared to Growth
Tax History
| Year | Tax Paid | Tax Assessment Tax Assessment Total Assessment is a certain percentage of the fair market value that is determined by local assessors to be the total taxable value of land and additions on the property. | Land | Improvement |
|---|---|---|---|---|
| 2024 | $3,953 | $19,600 | $3,200 | $16,400 |
| 2023 | $3,913 | $19,600 | $3,200 | $16,400 |
| 2022 | $3,847 | $19,600 | $3,200 | $16,400 |
| 2021 | $3,847 | $19,600 | $3,200 | $16,400 |
| 2020 | $3,847 | $19,600 | $3,200 | $16,400 |
| 2019 | $3,740 | $19,600 | $3,200 | $16,400 |
| 2018 | $3,611 | $19,600 | $3,200 | $16,400 |
| 2017 | $3,499 | $19,600 | $3,200 | $16,400 |
| 2016 | $3,499 | $19,600 | $3,200 | $16,400 |
| 2015 | -- | $19,600 | $3,200 | $16,400 |
| 2014 | -- | $19,600 | $3,200 | $16,400 |
Agents Affiliated with this Home
-

Seller's Agent in 2025
Kris Shields
Long & Foster
(267) 496-6229
1 in this area
26 Total Sales
-

Seller's Agent in 2025
Judy Mish
Mish Realty LLC
(215) 364-2248
1 in this area
131 Total Sales
-

Buyer Co-Listing Agent in 2025
John Mish
Mish Realty LLC
(215) 208-2685
90 Total Sales
-

Seller's Agent in 2017
Ron Bodden
RE/MAX
(267) 374-1026
3 in this area
21 Total Sales
-

Seller Co-Listing Agent in 2017
Amy Hutcheon
RE/MAX
(267) 337-3544
-

Buyer's Agent in 2017
Stacy Bunn
D.R. Horton Realty of Pennsylvania
(215) 630-1934
1 in this area
59 Total Sales
Map
Source: Bright MLS
MLS Number: PABU2086350
APN: 23-011-075
- 2064 Allentown Rd
- Woodford Plan at Fallbrooke Farms - Estates at Fallbrooke Farms
- Nottingham Plan at Fallbrooke Farms - Estates at Fallbrooke Farms
- Devonshire Plan at Fallbrooke Farms - Estates at Fallbrooke Farms
- Ethan Plan at Fallbrooke Farms - Estates at Fallbrooke Farms
- Hawthorne Plan at Fallbrooke Farms - Estates at Fallbrooke Farms
- Magnolia Plan at Fallbrooke Farms - Estates at Fallbrooke Farms
- Savannah Plan at Fallbrooke Farms - Estates at Fallbrooke Farms
- Augusta Plan at Fallbrooke Farms - Estates at Fallbrooke Farms
- Arcadia Plan at Fallbrooke Farms - Estates at Fallbrooke Farms
- Covington Plan at Fallbrooke Farms - Estates at Fallbrooke Farms
- Covington Plan at Fallbrooke Farms
- Augusta Plan at Fallbrooke Farms
- Hawthorne Plan at Fallbrooke Farms
- Ethan Plan at Fallbrooke Farms
- Arcadia Plan at Fallbrooke Farms
- Magnolia Plan at Fallbrooke Farms
- Sebastian Plan at Fallbrooke Farms
- Parker Plan at Fallbrooke Farms
- Devonshire Plan at Fallbrooke Farms






