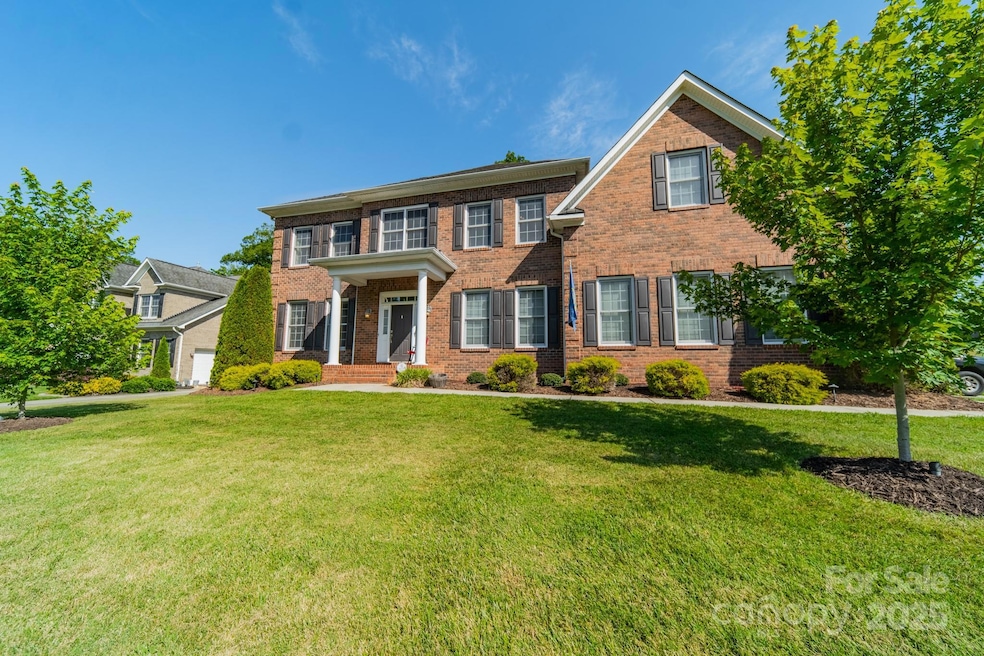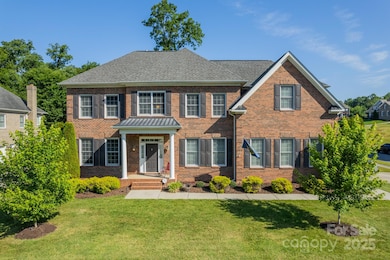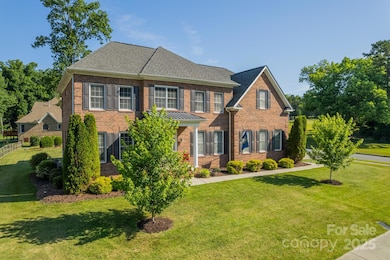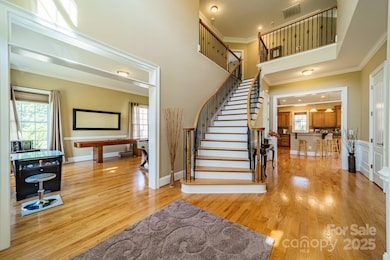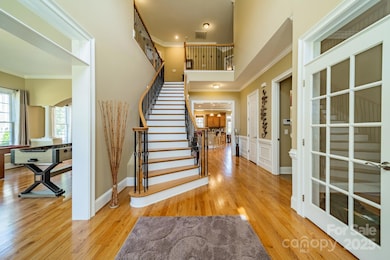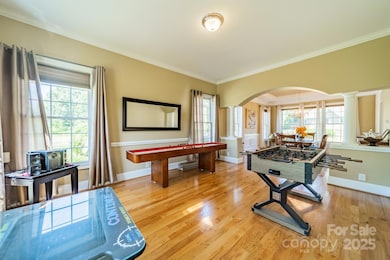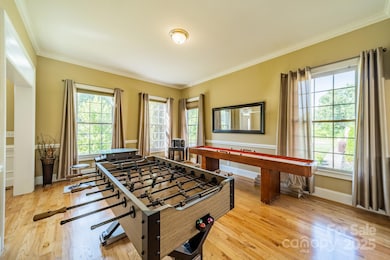2073 Hambridge Ave Kannapolis, NC 28081
Estimated payment $4,305/month
Highlights
- Deck
- Covered Patio or Porch
- Cul-De-Sac
- Northwest Cabarrus High Rated A-
- Double Oven
- 2 Car Attached Garage
About This Home
Welcome to this beautiful, custom built, full brick home in Newman Manor! This is that perfect home that has everything you are looking for, no detail was missed. Nice flat corner cul de sac lot in an established neighborhood that has space between the homes and great neighbors in them! You’ll feel like you’re in an elegant mini mansion with over 4000 sqft of open living space, and touches that you do not see often at this price point. Covered front porch leads to the 2-story grand foyer with spiral stairs. High quality French doors lead to a large home office with high windows. 10 foot ceilings on both floors, open floor plan, and windows floor to ceiling fill the house with natural light. Luxury finishes, hardwoods, extensive custom trim & molding throughout the home. Great room includes brick-accent wood burning fireplace, soaring ceilings, & oversized windows overlooking backyard with a deck! Fantastic Kannapolis location close to I-85 and all of what Kannapolis has to offer!
Listing Agent
Fathom Realty NC LLC Brokerage Email: stevezinkrealtor@gmail.com License #293734 Listed on: 06/22/2024

Home Details
Home Type
- Single Family
Est. Annual Taxes
- $7,042
Year Built
- Built in 2008
Lot Details
- Cul-De-Sac
- Property is zoned RM-1
HOA Fees
- $21 Monthly HOA Fees
Parking
- 2 Car Attached Garage
- Driveway
Home Design
- Architectural Shingle Roof
- Four Sided Brick Exterior Elevation
Interior Spaces
- 2-Story Property
- Family Room with Fireplace
- Crawl Space
- Laundry Room
Kitchen
- Double Oven
- Gas Cooktop
- Dishwasher
- Disposal
Bedrooms and Bathrooms
- 4 Bedrooms
Outdoor Features
- Deck
- Covered Patio or Porch
Schools
- Charles E. Boger Elementary School
- Northwest Cabarrus Middle School
- Northwest Cabarrus High School
Utilities
- Central Air
- Heating System Uses Natural Gas
Community Details
- Newman Manor HOA, Phone Number (240) 346-0722
- Built by Epic Builders
- Newman Manor Subdivision, Hampshire Floorplan
- Mandatory home owners association
Listing and Financial Details
- Assessor Parcel Number 5602-94-4822-0000
Map
Home Values in the Area
Average Home Value in this Area
Tax History
| Year | Tax Paid | Tax Assessment Tax Assessment Total Assessment is a certain percentage of the fair market value that is determined by local assessors to be the total taxable value of land and additions on the property. | Land | Improvement |
|---|---|---|---|---|
| 2025 | $7,042 | $620,150 | $122,000 | $498,150 |
| 2024 | $7,042 | $620,150 | $122,000 | $498,150 |
| 2023 | $5,974 | $436,030 | $78,000 | $358,030 |
| 2022 | $5,974 | $436,030 | $78,000 | $358,030 |
| 2021 | $5,974 | $436,030 | $78,000 | $358,030 |
| 2020 | $5,974 | $436,030 | $78,000 | $358,030 |
| 2019 | $5,288 | $386,010 | $40,000 | $346,010 |
| 2018 | $5,211 | $386,010 | $40,000 | $346,010 |
| 2017 | $5,134 | $386,010 | $40,000 | $346,010 |
| 2016 | $5,134 | $389,340 | $60,000 | $329,340 |
| 2015 | $4,906 | $389,340 | $60,000 | $329,340 |
| 2014 | $4,906 | $389,340 | $60,000 | $329,340 |
Property History
| Date | Event | Price | List to Sale | Price per Sq Ft | Prior Sale |
|---|---|---|---|---|---|
| 09/09/2025 09/09/25 | Price Changed | $700,000 | -1.4% | $174 / Sq Ft | |
| 08/01/2025 08/01/25 | For Sale | $710,000 | 0.0% | $177 / Sq Ft | |
| 08/01/2025 08/01/25 | Off Market | $710,000 | -- | -- | |
| 07/17/2025 07/17/25 | Price Changed | $710,000 | -0.7% | $177 / Sq Ft | |
| 05/27/2025 05/27/25 | Price Changed | $715,000 | -1.4% | $178 / Sq Ft | |
| 09/11/2024 09/11/24 | Price Changed | $725,000 | -2.0% | $180 / Sq Ft | |
| 06/22/2024 06/22/24 | Price Changed | $740,000 | 0.0% | $184 / Sq Ft | |
| 06/22/2024 06/22/24 | For Sale | $740,000 | +39.6% | $184 / Sq Ft | |
| 11/22/2021 11/22/21 | Sold | $530,000 | +6.0% | $134 / Sq Ft | View Prior Sale |
| 10/10/2021 10/10/21 | Pending | -- | -- | -- | |
| 10/08/2021 10/08/21 | For Sale | $500,000 | -- | $126 / Sq Ft |
Purchase History
| Date | Type | Sale Price | Title Company |
|---|---|---|---|
| Warranty Deed | $530,000 | None Available | |
| Warranty Deed | $344,500 | None Available | |
| Special Warranty Deed | $80,000 | None Available |
Mortgage History
| Date | Status | Loan Amount | Loan Type |
|---|---|---|---|
| Open | $464,550 | New Conventional | |
| Previous Owner | $170,000 | New Conventional | |
| Previous Owner | $336,000 | Purchase Money Mortgage |
Source: Canopy MLS (Canopy Realtor® Association)
MLS Number: 4153271
APN: 5602-94-4822-0000
- 1975 Stratton Ct
- 1700 Oakwood Ave
- 1933 Stonewyck Ave
- 4628 Dovefield Ln
- 1902 Stonewyck Ave
- 1565 Forest Glen Ln
- 2609 Lamp Post Ln
- 2605 Lamplighter Dr
- 2775 Lamplighter Dr
- 2009 Independence Square
- 2645 Watts Ave
- 4210 Barfield St
- 2859 Donegal Dr
- 1327 Hidden Valley Dr
- 2560 Oakwood Ave
- 837 Lantern Way
- 1828 Independence Square
- 1656 Heather Glen Rd
- 1229 Brecken Ct
- 3203 Kelsey Plaza
- 1424 Ridgewood Dr
- 113 Crestview Dr
- 807 Fisher St
- 3320 Keady Mill Loop
- 3610 Backwater St
- 1520 Longbow Dr
- 2335 Bloomfield Estates Dr
- 1460 Sherwood Dr
- 2315 Bloomfield Dr
- 1440 Nottingham Rd
- 615 Flicker St
- 4600 Mba Ct
- 1730 Old Rivers Rd
- 1919-1921 Pine Bough Ln
- 3617 Glenview Ave
- 609 Easy St
- 4800 Integra Springs Dr
- 1475 Eschol Ln NW
- 1430 Rheo Ct NW
- 1427 Jabbok Place NW
