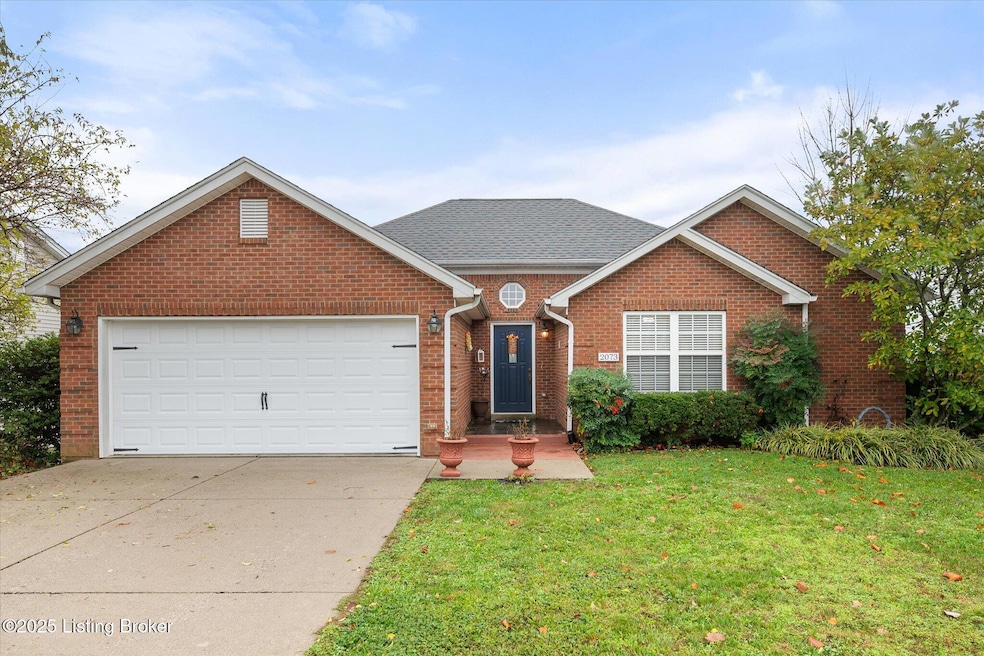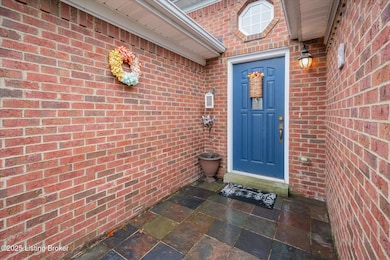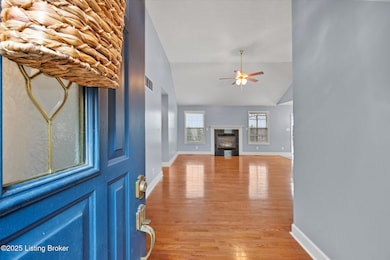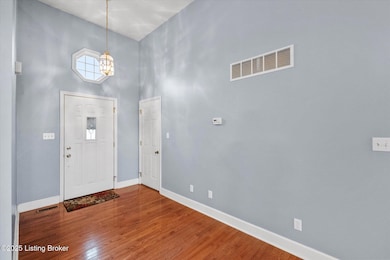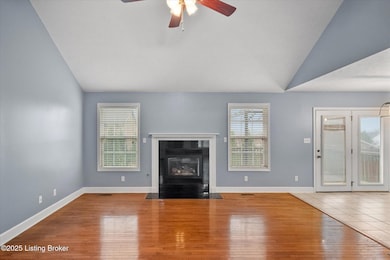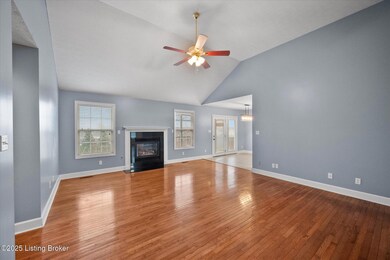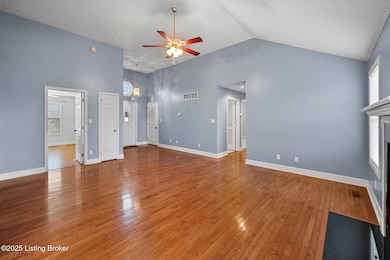2073 Osprey Cove Shelbyville, KY 40065
Estimated payment $1,738/month
3
Beds
2
Baths
1,340
Sq Ft
$222
Price per Sq Ft
Highlights
- Deck
- 2 Car Attached Garage
- Heating System Uses Natural Gas
- No HOA
- Soaking Tub
About This Home
Check out this lovely open floor plan in a great location - within minutes of I-64, restaurants and shopping. Offering 3 bedrooms, 2 baths, a large Kitchen with dining area. The Primary Suite is spacious with a walk-in closet, jacuzzi tub and separate shower. Deck overlooks nice backyard.
Home Details
Home Type
- Single Family
Est. Annual Taxes
- $1,982
Year Built
- Built in 2005
Parking
- 2 Car Attached Garage
Home Design
- Shingle Roof
Interior Spaces
- 1,340 Sq Ft Home
- 1-Story Property
Bedrooms and Bathrooms
- 3 Bedrooms
- 2 Full Bathrooms
- Soaking Tub
Additional Features
- Deck
- Heating System Uses Natural Gas
Community Details
- No Home Owners Association
- Osprey Cove Subdivision
Listing and Financial Details
- Legal Lot and Block 55 / 2
- Assessor Parcel Number 051A-01-043
Map
Create a Home Valuation Report for This Property
The Home Valuation Report is an in-depth analysis detailing your home's value as well as a comparison with similar homes in the area
Home Values in the Area
Average Home Value in this Area
Tax History
| Year | Tax Paid | Tax Assessment Tax Assessment Total Assessment is a certain percentage of the fair market value that is determined by local assessors to be the total taxable value of land and additions on the property. | Land | Improvement |
|---|---|---|---|---|
| 2024 | $1,982 | $150,000 | $0 | $0 |
| 2023 | $1,624 | $150,000 | $0 | $0 |
| 2022 | $1,631 | $150,000 | $0 | $0 |
| 2021 | $1,676 | $150,000 | $0 | $0 |
| 2020 | $1,681 | $150,000 | $0 | $0 |
| 2019 | $1,681 | $150,000 | $24,500 | $125,500 |
| 2018 | $1,636 | $150,000 | $24,500 | $125,500 |
| 2017 | $1,464 | $134,000 | $0 | $0 |
| 2016 | $1,451 | $134,000 | $0 | $0 |
| 2015 | $1,429 | $134,000 | $24,500 | $109,500 |
| 2014 | $1,429 | $134,000 | $24,500 | $109,500 |
| 2013 | $1,429 | $134,000 | $24,500 | $109,500 |
Source: Public Records
Property History
| Date | Event | Price | List to Sale | Price per Sq Ft |
|---|---|---|---|---|
| 11/21/2025 11/21/25 | For Sale | $298,000 | -- | $222 / Sq Ft |
Source: Metro Search, Inc.
Purchase History
| Date | Type | Sale Price | Title Company |
|---|---|---|---|
| Deed | $134,000 | -- |
Source: Public Records
Mortgage History
| Date | Status | Loan Amount | Loan Type |
|---|---|---|---|
| Open | $131,572 | FHA |
Source: Public Records
Source: Metro Search, Inc.
MLS Number: 1704000
APN: 051A-01-043
Nearby Homes
- 2068 Osprey Cove Ave
- 6078 Edgemont Way
- 272 Saint Regis Dr
- 266 Saint Regis Dr
- 280 Saint Regis Dr
- 3020 Barlows Brook Rd Unit (Lot 69 and 69A)
- 3034 Barlows Brook Rd
- 5023 Black Falcon Rd
- 4076 Firestone Way
- 3050 Barlows Brook Rd
- 4084 Firestone Way
- 3056 Barlows Brook Rd
- 41 Fairway Crossing
- 315 Vildana Ct
- 210 Ardmore Crossing Dr
- 684 Ashbourne Dr
- 1643 Greenland Park Cir Unit 3
- 411 Turnberry Ln
- 846 Abingdon Cir
- 427 Turnberry Ln
- 6041 Edgemont Way
- 443 Vildana Way
- 1308 Chestnut St
- 400 Main St
- 500 Marian Village Dr
- 600 Sycamore Terrace
- 900 Lakeview Dr
- 159 Baker Dr
- 1507 Robin Rd
- 534 Matterhorn Dr
- 452 Midland Blvd
- 584 Old Brunerstown Rd
- 121 Breighton Cir
- 443 Vildana Way
- 2890 Shelbyville Rd
- 621 Toll House Ct
- 3976 Shelbyville Rd
- 1350 Evergreen Way
- 1006 Champions Cir
- 17810 Birch Bend Cir
