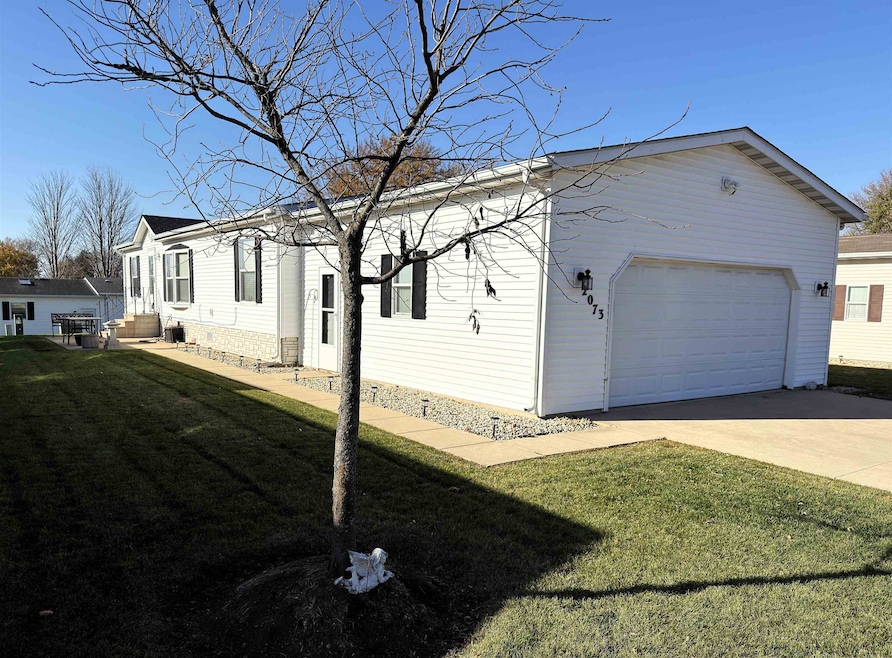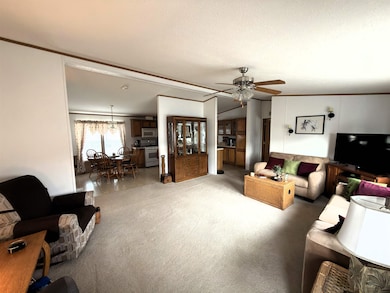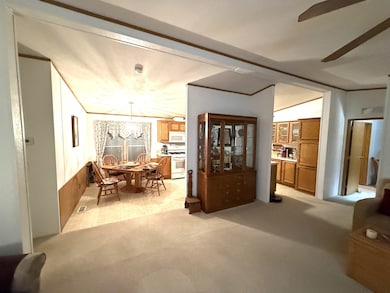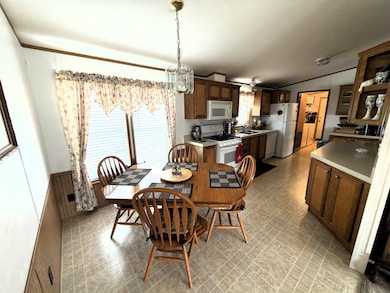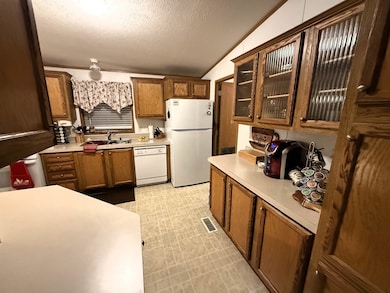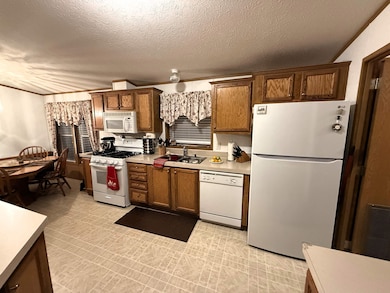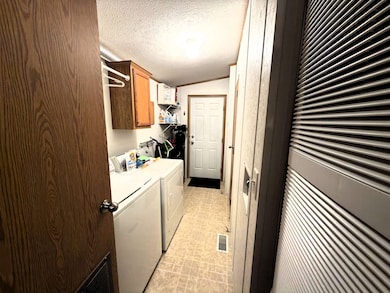2073 Sunset Ln Belvidere, IL 61008
Estimated payment $1,390/month
About This Home
Discover easy living in this charming 3 bedroom home, designed for comfort and convenience. The heart of the home is a spacious, eat-in kitchen, perfect for casual meals and gatherings. It offers abundant cabinet space and features a newer stove and refrigerator. Relax in the large living room, an ideal space for entertaining or unwinding. The thoughtful split-bedroom floor plan provides privacy, with a tranquil master suite at one end. This retreat includes a walk-in closet and a private bath with both a soaking tub and a separate shower. Two other generously sized bedrooms and a full bath are located at the opposite end of the home. This property offers valuable upgrades, including a roof that is only one year old, providing peace of mind. The washer and dryer are included, making your move even easier. A spacious 2+ car garage offers ample room for vehicles and storage. Conveniently with quick access to I-90/39 and US 20, plus nearby dining, shopping, and medical facilities. A quick closing is possible!
Property Details
Home Type
- Mobile/Manufactured
Year Built
- Built in 2005
Lot Details
- Property fronts a county road
HOA Fees
- $857 Monthly HOA Fees
Home Design
- Shingle Roof
- Vinyl Siding
- Siding
Interior Spaces
- 1,340 Sq Ft Home
- Window Treatments
Kitchen
- Stove
- Gas Range
- Microwave
- Dishwasher
Bedrooms and Bathrooms
- 3 Bedrooms
- Walk-In Closet
- 2 Full Bathrooms
Laundry
- Laundry on main level
- Dryer
- Washer
Parking
- 2.5 Car Garage
- Driveway
Schools
- Washington Elementary School
- Belvidere Central Middle School
- Belvidere High School
Utilities
- Forced Air Heating and Cooling System
- Heating System Uses Natural Gas
- Gas Water Heater
- Water Softener Leased
Community Details
- Association fees include pool access
Map
Home Values in the Area
Average Home Value in this Area
Property History
| Date | Event | Price | List to Sale | Price per Sq Ft | Prior Sale |
|---|---|---|---|---|---|
| 11/13/2025 11/13/25 | For Sale | $85,000 | +211.9% | $63 / Sq Ft | |
| 07/08/2016 07/08/16 | Sold | $27,250 | -27.3% | -- | View Prior Sale |
| 06/16/2016 06/16/16 | Pending | -- | -- | -- | |
| 05/13/2016 05/13/16 | Price Changed | $37,500 | -16.7% | -- | |
| 03/14/2016 03/14/16 | For Sale | $45,000 | -- | -- |
Source: NorthWest Illinois Alliance of REALTORS®
MLS Number: 202507111
- 520 Bellwood Dr
- 1004 Pearl St
- 204 W 2nd St Unit 204
- 204 W 2nd St Unit 1
- 633 Whitney Blvd
- 520 Pearl St
- 1151 Nettie St
- 1754 Millbrook Ln
- 653 Clark Dr
- 747 N Bell School Rd
- 906 Mcknight Cir
- 7329 Travertine Trail
- 7367 Meander Dr
- 508 Pembroke Rd SW
- 6269 Sulkey Ln
- 784 Long Island Cir Unit ID1310537P
- 6497 Maeve Ln
- 2515 Mandrake Dr
- 375 Bienterra Trail
- 524 Triton Ave
