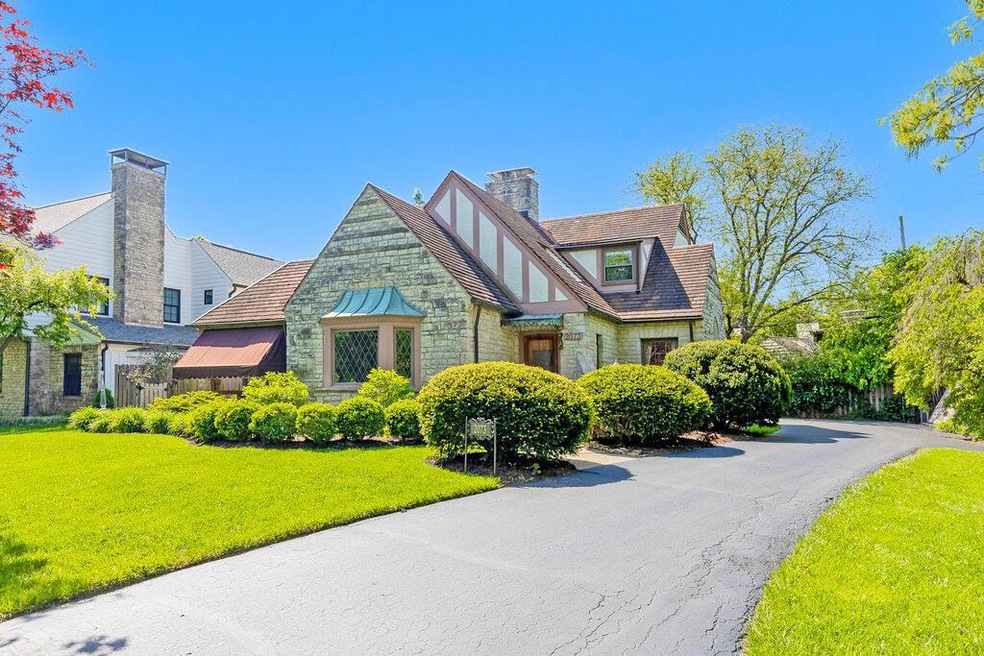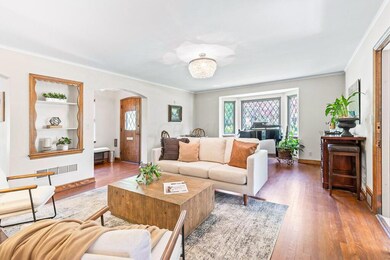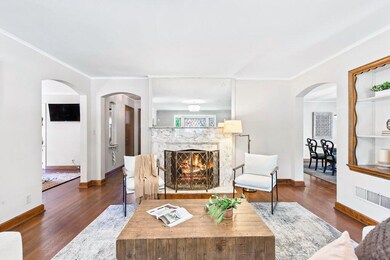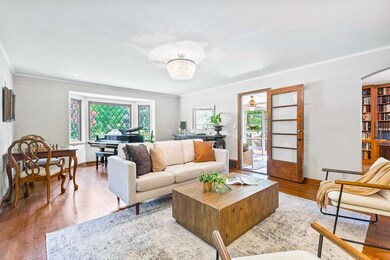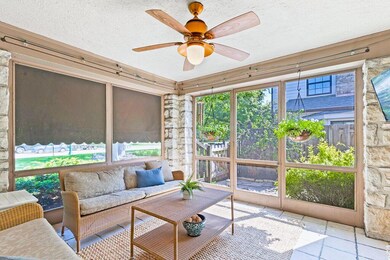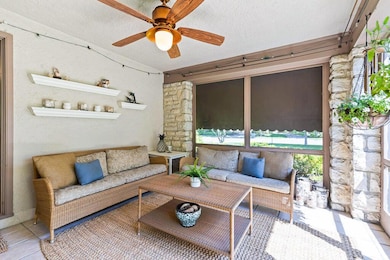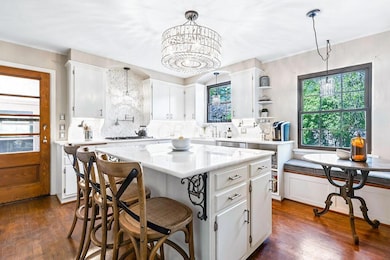
2073 W Lane Ave Columbus, OH 43221
Highlights
- Cape Cod Architecture
- Wood Flooring
- No HOA
- Barrington Road Elementary School Rated A
- Main Floor Primary Bedroom
- 3-minute walk to Jack Nicklaus Park
About This Home
As of June 2023Charming quintessential Upper Arlington home boasts elegance & unsurpassed character! Spacious grt rm w/gorgeous marble surround fireplace adjacent to den w/built-ins & lovely screened in porch. Hardwood flrs. Rare 1st flr owners suite & newly renovated spa bathrm. Spacious bedrms up share a bath. Lower lvl is an entertainers delight: wine cellar w/cork floor, expansive billiard rm, cozy theater rm w/full bar & ample storage. Updated Chef friendly kitchen w/ample prep space, SS appls & built-in seating leads to beautifully landscaped outdoor oasis w/paver patio & koi pond. Generator. A quick stroll to Jack Nicklaus Park, Whole Foods, Lane Ave shops, restaurants & schools. Premier location for the spectacular UA 4th of July parade, Turkey Trot, Labor day Arts Fest & OSU games!
Last Agent to Sell the Property
The Raines Group, Inc. License #432150 Listed on: 05/12/2023
Last Buyer's Agent
DAVID POWERS
CR Inactive Office
Home Details
Home Type
- Single Family
Est. Annual Taxes
- $14,227
Year Built
- Built in 1941
Lot Details
- 10,454 Sq Ft Lot
- Fenced Yard
- Irrigation
Parking
- 2 Car Attached Garage
- Side or Rear Entrance to Parking
- Garage Door Opener
Home Design
- Cape Cod Architecture
- Block Foundation
- Stucco Exterior
- Stone Exterior Construction
Interior Spaces
- 3,218 Sq Ft Home
- 1.5-Story Property
- Screened Porch
- Laundry on lower level
Kitchen
- Gas Range
- Dishwasher
Flooring
- Wood
- Carpet
- Ceramic Tile
Bedrooms and Bathrooms
- 4 Bedrooms | 1 Primary Bedroom on Main
Basement
- Basement Fills Entire Space Under The House
- Recreation or Family Area in Basement
Outdoor Features
- Patio
Utilities
- Humidifier
- Forced Air Heating and Cooling System
- Heating System Uses Gas
Community Details
- No Home Owners Association
Listing and Financial Details
- Assessor Parcel Number 070-002330
Ownership History
Purchase Details
Home Financials for this Owner
Home Financials are based on the most recent Mortgage that was taken out on this home.Purchase Details
Home Financials for this Owner
Home Financials are based on the most recent Mortgage that was taken out on this home.Purchase Details
Purchase Details
Purchase Details
Purchase Details
Similar Homes in the area
Home Values in the Area
Average Home Value in this Area
Purchase History
| Date | Type | Sale Price | Title Company |
|---|---|---|---|
| Warranty Deed | $1,000,000 | Stewart Title | |
| Executors Deed | $550,000 | None Available | |
| Interfamily Deed Transfer | -- | Attorney | |
| Warranty Deed | $382,800 | None Available | |
| Interfamily Deed Transfer | -- | None Available | |
| Deed | $250,000 | -- | |
| Deed | $230,000 | -- |
Mortgage History
| Date | Status | Loan Amount | Loan Type |
|---|---|---|---|
| Previous Owner | $84,000 | Stand Alone Second | |
| Previous Owner | $417,000 | New Conventional |
Property History
| Date | Event | Price | Change | Sq Ft Price |
|---|---|---|---|---|
| 03/31/2025 03/31/25 | Off Market | $1,000,000 | -- | -- |
| 03/27/2025 03/27/25 | Off Market | $550,000 | -- | -- |
| 06/01/2023 06/01/23 | Sold | $1,000,000 | 0.0% | $311 / Sq Ft |
| 05/12/2023 05/12/23 | For Sale | $999,900 | +81.8% | $311 / Sq Ft |
| 08/26/2016 08/26/16 | Sold | $550,000 | -6.0% | $201 / Sq Ft |
| 07/27/2016 07/27/16 | Pending | -- | -- | -- |
| 06/15/2016 06/15/16 | For Sale | $585,000 | -- | $213 / Sq Ft |
Tax History Compared to Growth
Tax History
| Year | Tax Paid | Tax Assessment Tax Assessment Total Assessment is a certain percentage of the fair market value that is determined by local assessors to be the total taxable value of land and additions on the property. | Land | Improvement |
|---|---|---|---|---|
| 2024 | $18,739 | $323,680 | $131,390 | $192,290 |
| 2023 | $16,300 | $285,080 | $131,390 | $153,690 |
| 2022 | $14,227 | $203,600 | $88,200 | $115,400 |
| 2021 | $12,594 | $203,600 | $88,200 | $115,400 |
| 2020 | $12,483 | $203,600 | $88,200 | $115,400 |
| 2019 | $12,701 | $183,160 | $88,200 | $94,960 |
| 2018 | $11,408 | $183,160 | $88,200 | $94,960 |
| 2017 | $11,400 | $183,160 | $88,200 | $94,960 |
| 2016 | $10,196 | $162,960 | $82,390 | $80,570 |
| 2015 | $10,187 | $162,960 | $82,390 | $80,570 |
| 2014 | $10,199 | $162,960 | $82,390 | $80,570 |
| 2013 | $4,843 | $148,155 | $74,900 | $73,255 |
Agents Affiliated with this Home
-
Sandy Raines

Seller's Agent in 2023
Sandy Raines
The Raines Group, Inc.
(614) 402-1234
18 in this area
1,042 Total Sales
-
Karla Ballenger

Seller Co-Listing Agent in 2023
Karla Ballenger
The Raines Group, Inc.
(614) 774-0095
3 in this area
127 Total Sales
-
D
Buyer's Agent in 2023
DAVID POWERS
CR Inactive Office
-
Brian Kuyper

Seller's Agent in 2016
Brian Kuyper
Cam Taylor Co. Ltd., Realtors
(614) 736-3396
5 in this area
28 Total Sales
-
Phil Giessler

Seller Co-Listing Agent in 2016
Phil Giessler
Cam Taylor Co. Ltd., Realtors
(614) 832-7675
-
M
Buyer's Agent in 2016
Melissa Braun
Sorrell & Company, Inc.
Map
Source: Columbus and Central Ohio Regional MLS
MLS Number: 223012895
APN: 070-002330
- 2583 Wexford Rd
- 1884 W Lane Ave
- 2276 Arlington Ave
- 2285 Coventry Rd
- 2636 Welsford Rd
- 2615 Northwest Blvd
- 1994 Suffolk Rd Unit 4
- 2710 Northwest Blvd
- 2516 Chester Rd
- 2043 Ridgeview Rd
- 2121 Arlington Ave Unit 4
- 2735 Brandon Rd
- 2585 Westmont Blvd
- 2751 Brandon Rd
- 2528 Onandaga Dr
- 2727 Westmont Blvd
- 2979 Avalon Rd
- 3012 Oldham Rd
- 2069 Upper Chelsea Rd
- 2110 Northwest Blvd
