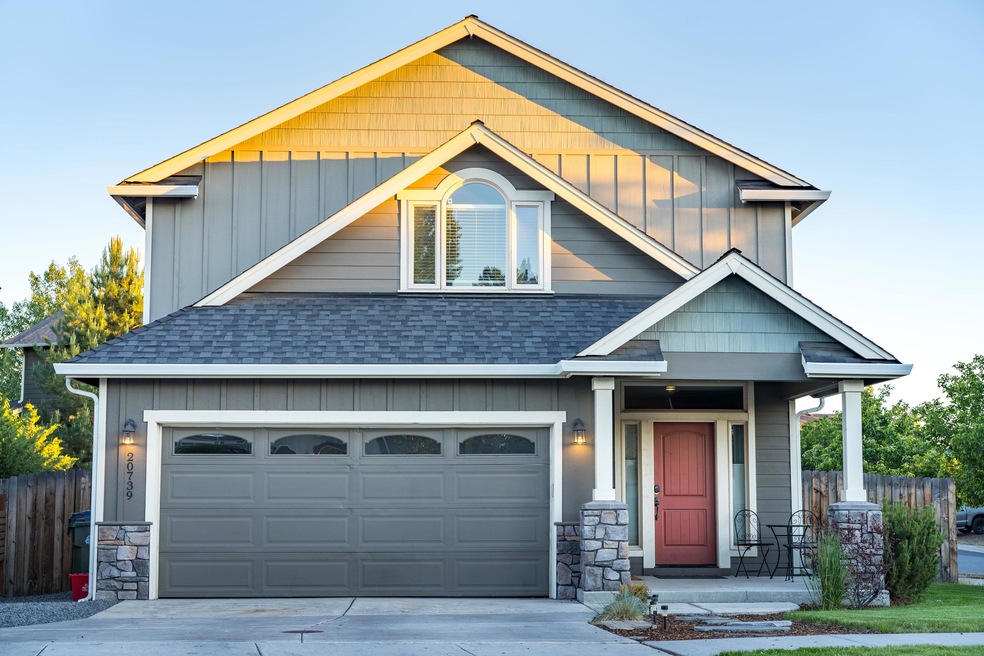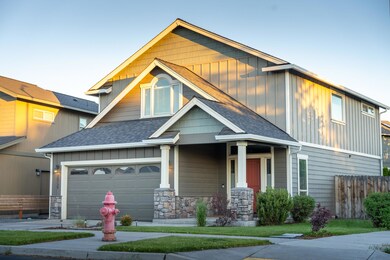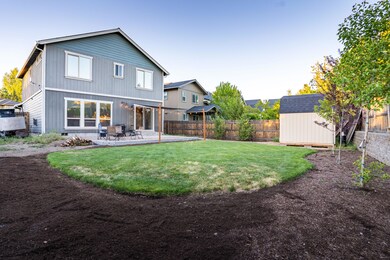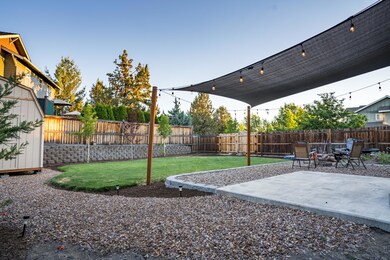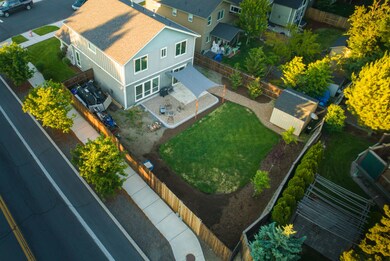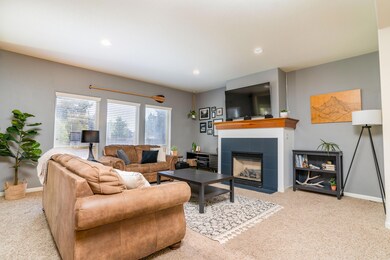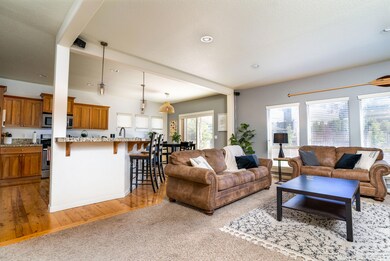
20739 NE Angora Ct Bend, OR 97701
Boyd Acres NeighborhoodAbout This Home
As of August 2021This 3 bedroom, 2 1/2 bath home in the family-friendly Rabbit Hills neighborhood boasts views of the Cascade Mountains. The open floor plan is complemented by Cypress hardwood floors and granite tile counters. Spacious master suite includes nook and vaulted ceiling. The fully-fenced backyard has a storage shed and double-wide swing gate access with RV/toy storage on the side. Located only minutes walking distance from Lava Ridge Elementary School, Sky View Middle School, and Rockridge Park; which has a skatepark, disc golf course, mountain bike trails, and play structures. Enjoy quick access to nearby restaurants and shopping centers. No association fees.
Last Agent to Sell the Property
Dennis Doi
Fred Real Estate Group License #200103010 Listed on: 06/25/2021
Last Buyer's Agent
Matthew Montoya
Stellar Realty Northwest License #201221681
Home Details
Home Type
Single Family
Est. Annual Taxes
$3,465
Year Built
2008
Lot Details
0
Parking
2
Listing Details
- Architectural Style: Prairie
- Directions: Cooley east, south on Boyd Acres. SE corner of Boyd Acres and Angora Court.
- Garage Yn: Yes
- Unit Levels: Two
- Lot Size Acres: 0.14
- Prop. Type: Residential
- New Construction: No
- Property Sub Type: Single Family Residence
- Road Surface Type: Paved
- Subdivision Name: Rabbit Hills
- Year Built: 2008
- Co List Office Phone: 541-647-6556
- MLS Status: Closed
- General Property Information Elementary School: Lava Ridge Elem
- General Property Information Middle Or Junior School: Sky View Middle
- General Property Information High School: Mountain View Sr High
- General Property Information:Zoning2: RS
- General Property Information Senior Community YN: No
- General Property Information Horse Property YN: No
- General Property Information Audio Surveillance on Premises YN: No
- Road Surface Type:Paved: Yes
- View Neighborhood: Yes
- Sewer:Public Sewer: Yes
- Water Source:Public: Yes
- View Cascade Mountains: Yes
- Location Tax and Legal:Tax Lot: 03515
- General Property Information:Bathrooms Half: 1
- General Property Information Accessory Dwelling Unit YN: No
- General Property Information New Construction YN: No
- Appliances Dryer: Yes
- Appliances Microwave: Yes
- Washers: Yes
- Common Walls:No Common Walls: Yes
- Flooring Laminate: Yes
- Security Features:Carbon Monoxide Detector(s): Yes
- Security Features:Smoke Detector(s): Yes
- Rooms:Kitchen: Yes
- Rooms:Laundry: Yes
- Other Structures:Shed(s): Yes
- Flooring:Hardwood: Yes
- Cooling:Central Air: Yes
- Flooring:Carpet: Yes
- Levels:Two: Yes
- Lot Features Drip System: Yes
- Lot Features Sprinkler Timer(s): Yes
- Roof:Composition: Yes
- Rooms:Great Room2: Yes
- Other Structures RVBoat Storage2: Yes
- Lot Features Smart Irrigation: Yes
- Special Features: None
Interior Features
- Appliances: Dishwasher, Disposal, Dryer, Microwave, Oven, Range, Washer, Water Heater
- Has Basement: None
- Full Bathrooms: 2
- Half Bathrooms: 1
- Total Bedrooms: 3
- Fireplace Features: Gas, Living Room
- Flooring: Carpet, Hardwood, Laminate
- Interior Amenities: Breakfast Bar, Granite Counters, Kitchen Island, Laminate Counters, Linen Closet, Open Floorplan, Smart Thermostat, Tile Counters, Vaulted Ceiling(s), Walk-In Closet(s)
- Window Features: Double Pane Windows, Tinted Windows, Vinyl Frames
- Fireplace: Yes
- ResoLivingAreaSource: Appraiser
- Appliances Dishwasher: Yes
- Appliances Range: Yes
- Interior Features:Laminate Counters: Yes
- Interior Features:Open Floorplan: Yes
- Interior Features:Smart Thermostat: Yes
- Appliances:Oven: Yes
- Fireplace Features:Gas: Yes
- Fireplace Features:Living Room: Yes
- Interior Features:Kitchen Island: Yes
- Interior Features:Walk-In Closet(s): Yes
- Other Rooms:Dining Room: Yes
- Interior Features:Granite Counters: Yes
- Interior Features:Breakfast Bar: Yes
- Interior Features Linen Closet: Yes
- Interior Features:Vaulted Ceiling(s): Yes
- Rooms Jack and Jill Bath: Yes
- Interior Features:Tile Counters: Yes
Exterior Features
- Common Walls: No Common Walls
- Construction Type: Frame
- Exterior Features: Fire Pit, Patio
- Foundation Details: Stemwall
- Lot Features: Corner Lot, Drip System, Fenced, Garden, Landscaped, Level, Smart Irrigation, Sprinkler Timer(s), Sprinklers In Front, Sprinklers In Rear
- Other Structures: RV/Boat Storage, Shed(s)
- Roof: Composition
- View: Cascade Mountains, Neighborhood
- Horse: No
- Exclusions: Refrigerator
- Lot Features:Level: Yes
- Lot Features:Fenced: Yes
- Window Features:Vinyl Frames: Yes
- Exterior Features:Fire Pit: Yes
- Construction Materials:Frame: Yes
- Lot Features:Landscaped: Yes
- Lot Features:Corner Lot: Yes
- Lot Features:Sprinklers in Front: Yes
- Lot Features:Sprinklers In Rear: Yes
- Window Features:Double Pane Windows: Yes
- Exterior Features:Patio: Yes
- Lot Features:Garden: Yes
- Window Features:Tinted Windows: Yes
Garage/Parking
- Garage Spaces: 2.0
- Parking Features: Attached, Concrete, Driveway, Garage Door Opener
- Attached Garage: Yes
- General Property Information:Garage YN: Yes
- General Property Information:Garage Spaces: 2.0
- Parking Features:Attached: Yes
- Parking Features:Driveway: Yes
- Parking Features:Garage Door Opener: Yes
- Parking Features:Concrete2: Yes
Utilities
- Cooling: Central Air
- Heating: Forced Air, Natural Gas
- Security: Carbon Monoxide Detector(s), Smoke Detector(s)
- Sewer: Public Sewer
- Water Source: Public
- Cooling Y N: Yes
- HeatingYN: Yes
- Water Heater: Yes
- Heating:Forced Air: Yes
- Heating:Natural Gas: Yes
Condo/Co-op/Association
- Association: No
- Senior Community: No
Association/Amenities
- General Property Information:Association YN: No
Schools
- Elementary School: Lava Ridge Elem
- High School: Mountain View Sr High
- Middle Or Junior School: Sky View Middle
Lot Info
- Additional Parcels: No
- Lot Size Sq Ft: 6098.4
- Parcel #: 263660
- Irrigation Water Rights: No
- ResoLotSizeUnits: Acres
- Zoning Description: RS
- ResoLotSizeUnits: Acres
Tax Info
- Tax Annual Amount: 2847.15
- Tax Lot: 03515
- Tax Map Number: 171216AA
- Tax Year: 2020
Ownership History
Purchase Details
Home Financials for this Owner
Home Financials are based on the most recent Mortgage that was taken out on this home.Purchase Details
Home Financials for this Owner
Home Financials are based on the most recent Mortgage that was taken out on this home.Purchase Details
Home Financials for this Owner
Home Financials are based on the most recent Mortgage that was taken out on this home.Similar Homes in Bend, OR
Home Values in the Area
Average Home Value in this Area
Purchase History
| Date | Type | Sale Price | Title Company |
|---|---|---|---|
| Warranty Deed | $599,000 | Western Title & Escrow | |
| Interfamily Deed Transfer | -- | Amerititle | |
| Warranty Deed | $278,500 | First American Title Company |
Mortgage History
| Date | Status | Loan Amount | Loan Type |
|---|---|---|---|
| Open | $548,250 | New Conventional | |
| Previous Owner | $307,000 | New Conventional | |
| Previous Owner | $304,000 | New Conventional | |
| Previous Owner | $280,219 | FHA | |
| Previous Owner | $264,575 | New Conventional | |
| Previous Owner | $172,000 | Commercial |
Property History
| Date | Event | Price | Change | Sq Ft Price |
|---|---|---|---|---|
| 08/10/2021 08/10/21 | Sold | $599,000 | -4.2% | $311 / Sq Ft |
| 07/07/2021 07/07/21 | Pending | -- | -- | -- |
| 06/25/2021 06/25/21 | For Sale | $625,000 | +124.4% | $325 / Sq Ft |
| 02/17/2015 02/17/15 | Sold | $278,500 | +2.4% | $147 / Sq Ft |
| 01/19/2015 01/19/15 | Pending | -- | -- | -- |
| 01/12/2015 01/12/15 | For Sale | $272,000 | -- | $144 / Sq Ft |
Tax History Compared to Growth
Tax History
| Year | Tax Paid | Tax Assessment Tax Assessment Total Assessment is a certain percentage of the fair market value that is determined by local assessors to be the total taxable value of land and additions on the property. | Land | Improvement |
|---|---|---|---|---|
| 2024 | $3,465 | $206,920 | -- | -- |
| 2023 | $3,212 | $200,900 | $0 | $0 |
| 2022 | $2,996 | $189,370 | $0 | $0 |
| 2021 | $3,001 | $183,860 | $0 | $0 |
| 2020 | $2,847 | $183,860 | $0 | $0 |
| 2019 | $2,768 | $178,510 | $0 | $0 |
| 2018 | $2,690 | $173,320 | $0 | $0 |
| 2017 | $2,611 | $168,280 | $0 | $0 |
| 2016 | $2,490 | $163,380 | $0 | $0 |
| 2015 | $2,421 | $158,630 | $0 | $0 |
| 2014 | $2,350 | $154,010 | $0 | $0 |
Agents Affiliated with this Home
-
D
Seller's Agent in 2021
Dennis Doi
Fred Real Estate Group
-
M
Buyer's Agent in 2021
Matthew Montoya
Stellar Realty Northwest
-
T
Seller's Agent in 2015
Terry Denoux
Cascade Hasson SIR
-
N
Buyer's Agent in 2015
Neil McDaniel
Fred Real Estate Group
Map
Source: Oregon Datashare
MLS Number: 220125858
APN: 263660
- 20735 Nicolette Dr
- 63443 Ranch Village Dr
- 63387 Freedom Place
- 20640 Kandi Ct
- 20768 NE Horizon Ridge Place
- 20815 Alpine Ridge Place
- 63362 Tristar Dr
- 63366 Brody Ln
- 63333 Brody Ln
- 20960 Royal Oak Cir
- 20884 Rorick Dr
- 20812 Liberty Ln
- 63344 Stonewood Dr
- 63318 NE Carly Ln
- 20749 Valentine St Unit 12
- 63312 NE Carly Ln
- 63278 Carly Ln
- 63270 Carly Ln
- 63269 Carly Ln
- 63262 NE Carly Ln
