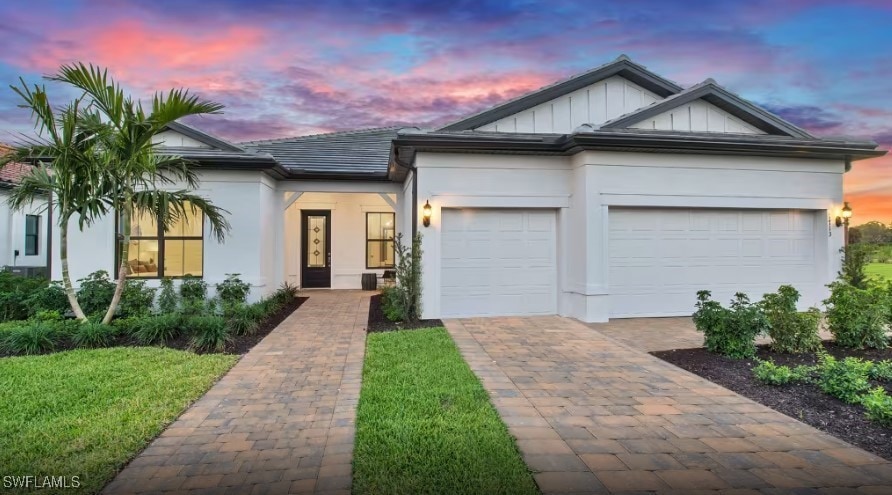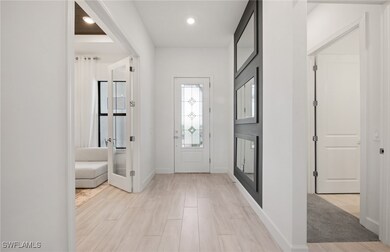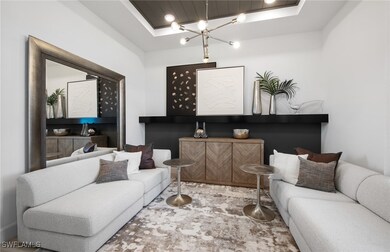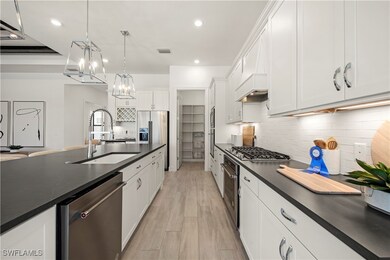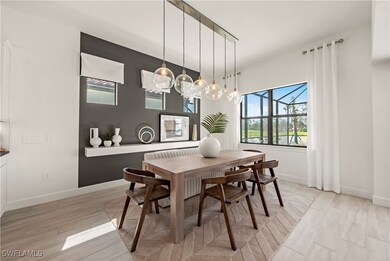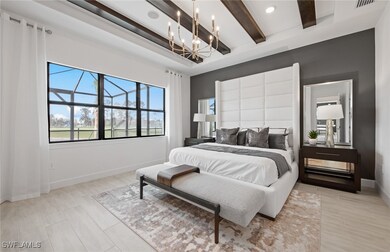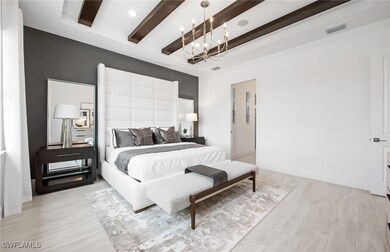2074 Don Benito Way Naples, FL 34120
Rural Estates NeighborhoodEstimated payment $6,643/month
Highlights
- On Golf Course
- Fitness Center
- New Construction
- Corkscrew Elementary School Rated A
- Pool and Spa
- Gated Community
About This Home
Step inside the stunning Stellar home in Terreno by DiVosta, Naples. This new construction home offers 3 bedrooms, an enclosed flex room, 3 baths, custom pool & spa, and a 3-car garage with epoxy floors. Enjoy breathtaking golf course views from this open-concept design featuring a gourmet kitchen with white, Silestone island and countertops, beautiful backsplash, built-in appliances, and upgraded sink and faucet. The versatile flex room with French doors is perfect for a home office or guest suite. Additional highlights include elegant tile flooring, super-shower in the owner's suite, an upgraded laundry room, zero-corner slider leading to your screened-in covered lanai, and outdoor kitchen pre-plumbing. Relax in the screened-in custom pool and spa or retreat to the luxurious primary suite with a massive walk-in shower, oversized closet, dual sinks, and Silestone counters. Terreno is a gated community with resort-style amenities include a 15,000 sq. ft. clubhouse with a fitness center, movement studio, HOA and lifestyle director onsite, catering kitchen, activity and card rooms, 8 lighted pickleball courts, 4 tennis courts, food truck drive-up area, party pavillion, 2 dog parks, heated resort-style pool with lap lanes, spa, restaurant bar and grill, and nearby 18-hole public golf course. This exceptional Stellar home located on a quiet street is a must-see—schedule your tour today!
Open House Schedule
-
Saturday, November 22, 202512:00 to 5:00 pm11/22/2025 12:00:00 PM +00:0011/22/2025 5:00:00 PM +00:00Please check in at the sales center at 1729 Terreno Blvd, Naples, Florida 34120.Add to Calendar
-
Sunday, November 23, 202512:00 to 5:00 pm11/23/2025 12:00:00 PM +00:0011/23/2025 5:00:00 PM +00:00Please check in at the sales center at 1729 Terreno Blvd, Naples, Florida 34120.Add to Calendar
Home Details
Home Type
- Single Family
Est. Annual Taxes
- $13,126
Year Built
- Built in 2025 | New Construction
Lot Details
- 9,148 Sq Ft Lot
- Lot Dimensions are 66 x 135 x 66 x 135
- On Golf Course
- Cul-De-Sac
- West Facing Home
- Rectangular Lot
- Sprinkler System
HOA Fees
Parking
- 3 Car Attached Garage
- Electric Vehicle Home Charger
- Garage Door Opener
- Driveway
Home Design
- Entry on the 1st floor
- Tile Roof
- Stucco
Interior Spaces
- 2,483 Sq Ft Home
- 1-Story Property
- Tray Ceiling
- French Doors
- Entrance Foyer
- Great Room
- Open Floorplan
- Home Office
- Screened Porch
- Tile Flooring
- Golf Course Views
Kitchen
- Walk-In Pantry
- Self-Cleaning Oven
- Gas Cooktop
- Microwave
- Freezer
- Dishwasher
- Kitchen Island
- Disposal
Bedrooms and Bathrooms
- 3 Bedrooms
- Walk-In Closet
- Maid or Guest Quarters
- 3 Full Bathrooms
- Dual Sinks
- Shower Only
- Separate Shower
Laundry
- Laundry Room
- Dryer
- Washer
Home Security
- Impact Glass
- High Impact Door
- Fire and Smoke Detector
Pool
- Pool and Spa
- In Ground Pool
- In Ground Spa
- Screen Enclosure
Outdoor Features
- Screened Patio
Schools
- Corkscrew Elementary School
- Corkscrew Middle School
- Palmetto Ridge High School
Utilities
- Central Heating and Cooling System
- Underground Utilities
- Cable TV Available
Listing and Financial Details
- Home warranty included in the sale of the property
- Tax Lot 260
- Assessor Parcel Number 76715006624
Community Details
Overview
- Association fees include management, irrigation water, ground maintenance, recreation facilities, street lights
- Association Phone (239) 345-1704
- Terreno At Valencia Subdivision
Amenities
- Restaurant
- Clubhouse
Recreation
- Tennis Courts
- Pickleball Courts
- Community Playground
- Fitness Center
- Community Pool
- Community Spa
- Park
- Dog Park
Security
- Gated Community
Map
Home Values in the Area
Average Home Value in this Area
Tax History
| Year | Tax Paid | Tax Assessment Tax Assessment Total Assessment is a certain percentage of the fair market value that is determined by local assessors to be the total taxable value of land and additions on the property. | Land | Improvement |
|---|---|---|---|---|
| 2025 | $3,010 | $44,685 | $44,685 | -- |
| 2024 | -- | $44,685 | $44,685 | -- |
| 2023 | -- | -- | -- | -- |
Property History
| Date | Event | Price | List to Sale | Price per Sq Ft |
|---|---|---|---|---|
| 11/16/2025 11/16/25 | For Sale | $969,000 | -- | $390 / Sq Ft |
Source: Florida Gulf Coast Multiple Listing Service
MLS Number: 225080019
APN: 76715006624
- 1682 Double Eagle Trail
- 1654 Double Eagle Trail
- 1630 Double Eagle Trail
- 1817 Lema Ct
- 1854 Mesa Ln
- 1904 Sierra Ct
- 1953 Fresno Ave
- 1779 Hagen Ct
- 2168 Dragonfruit Way
- 1560 Birdie Dr
- 1497 Birdie Dr
- 1509 Birdie Dr
- 2084 Par Dr
- 2079 Vermont Ln
- 1949 Par Dr
- 2131 24th Ave NE
- 1910 Papaya Ln
- 2258 Avocado Ln
- 2016 Vermont Ln
- 2271 Grove Dr
